11329 Catalyst Road, Jacksonville, FL 32256
Local realty services provided by:Better Homes and Gardens Real Estate Thomas Group
11329 Catalyst Road,Jacksonville, FL 32256
$588,130
- 3 Beds
- 3 Baths
- 2,346 sq. ft.
- Single family
- Active
Listed by: barbara d spector-cronin, robert f st pierre
Office: weekley homes realty
MLS#:2108820
Source:JV
Price summary
- Price:$588,130
- Price per sq. ft.:$250.69
- Monthly HOA dues:$290
About this home
This is one of the very last chances to own a single-family home in eTown's final neighborhood! From the moment you step inside, soaring ceilings open to the second level and an airy open railing staircase create a sense of space and connection. The bright, neutral palette and open-concept layout make this home as inviting as it is versatile.
At the heart of the home, the chef's kitchen combines neutral wood and white cabinetry with a generous island and elegant gold fixtures - perfect for everyday living and hosting. Natural light carries through to the extended lanai, where indoor and outdoor entertaining flow together with ease. Luxury vinyl plank flooring throughout the main living spaces adds durability and modern style.
Upstairs, the loft area offers endless possibilities for gathering and relaxing, while spacious secondary bedrooms are thoughtfully placed for privacy with no shared walls to the Owner's Retreat. Tucked away at the back of the home, the serene Owner's Ret
Contact an agent
Home facts
- Year built:2026
- Listing ID #:2108820
- Added:94 day(s) ago
- Updated:December 17, 2025 at 04:40 PM
Rooms and interior
- Bedrooms:3
- Total bathrooms:3
- Full bathrooms:2
- Half bathrooms:1
- Living area:2,346 sq. ft.
Heating and cooling
- Cooling:Central Air, Electric
- Heating:Central, Electric, Heat Pump
Structure and exterior
- Roof:Shingle
- Year built:2026
- Building area:2,346 sq. ft.
Schools
- High school:Atlantic Coast
- Middle school:Twin Lakes Academy
- Elementary school:Mandarin Oaks
Utilities
- Water:Public
- Sewer:Public Sewer
Finances and disclosures
- Price:$588,130
- Price per sq. ft.:$250.69
New listings near 11329 Catalyst Road
- New
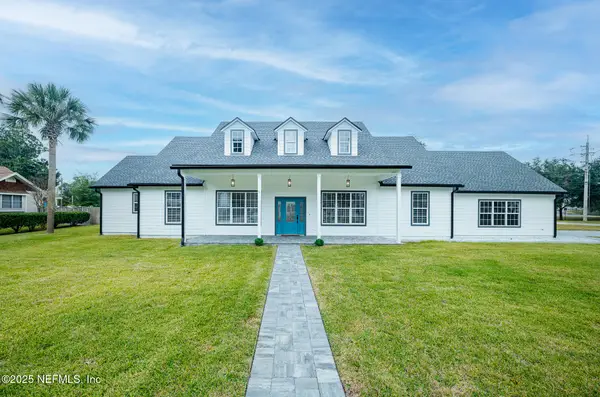 $629,900Active4 beds 3 baths2,017 sq. ft.
$629,900Active4 beds 3 baths2,017 sq. ft.13147 Hammock N Circle, Jacksonville, FL 32225
MLS# 2119812Listed by: CHAD AND SANDY REAL ESTATE GROUP - New
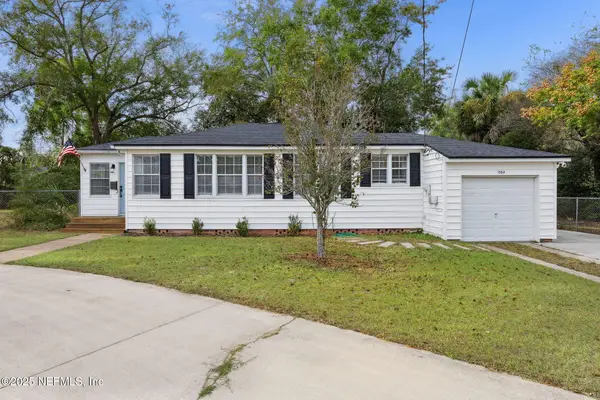 $365,000Active3 beds 2 baths1,135 sq. ft.
$365,000Active3 beds 2 baths1,135 sq. ft.1364 Pinegrove Court, Jacksonville, FL 32205
MLS# 2121998Listed by: COWFORD REALTY & DESIGN LLC - New
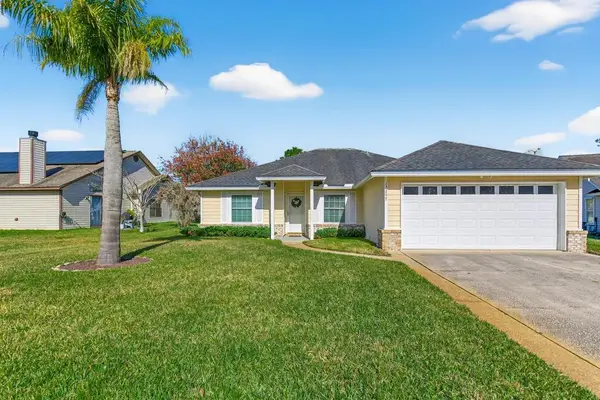 $349,000Active4 beds 2 baths1,572 sq. ft.
$349,000Active4 beds 2 baths1,572 sq. ft.13297 Egrets Glade Court, Jacksonville, FL 32224
MLS# 114462Listed by: KELLER WILLIAMS REALTY / FB OFFICE - New
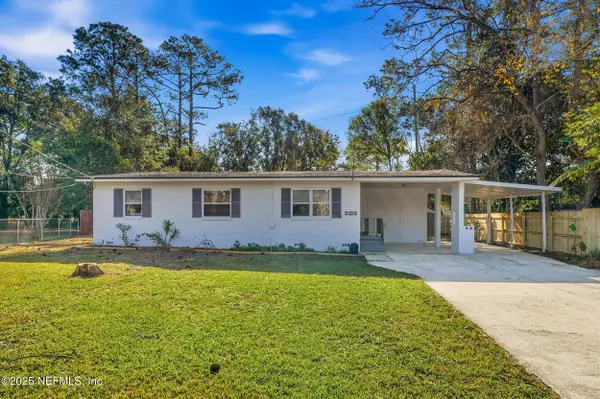 $315,000Active3 beds 2 baths1,360 sq. ft.
$315,000Active3 beds 2 baths1,360 sq. ft.1995 E Burkholder Circle, Jacksonville, FL 32216
MLS# 2121963Listed by: REALTY ONE GROUP ELEVATE - New
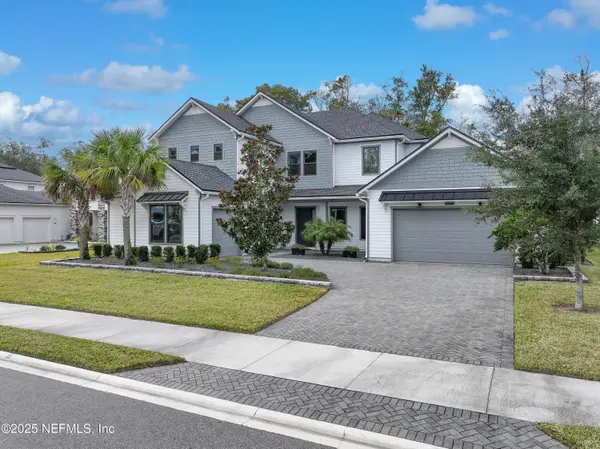 $1,318,500Active4 beds 5 baths4,585 sq. ft.
$1,318,500Active4 beds 5 baths4,585 sq. ft.10540 Silverbrook Trail, Jacksonville, FL 32256
MLS# 2121964Listed by: RE/MAX SPECIALISTS - New
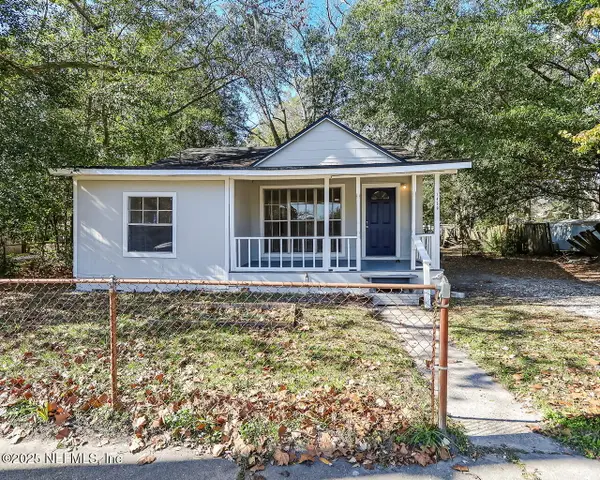 $105,000Active3 beds 1 baths936 sq. ft.
$105,000Active3 beds 1 baths936 sq. ft.1430 Detroit Street, Jacksonville, FL 32254
MLS# 2121965Listed by: FREEDOM REALTY GROUP LLC - New
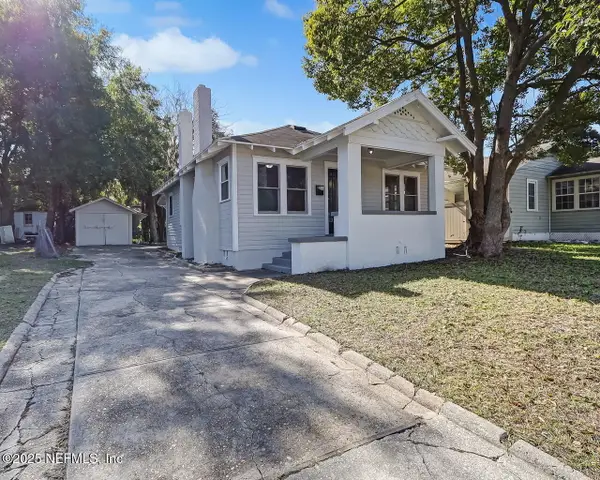 $120,000Active3 beds 2 baths1,034 sq. ft.
$120,000Active3 beds 2 baths1,034 sq. ft.28 W 35th Street, Jacksonville, FL 32206
MLS# 2121966Listed by: FREEDOM REALTY GROUP LLC - New
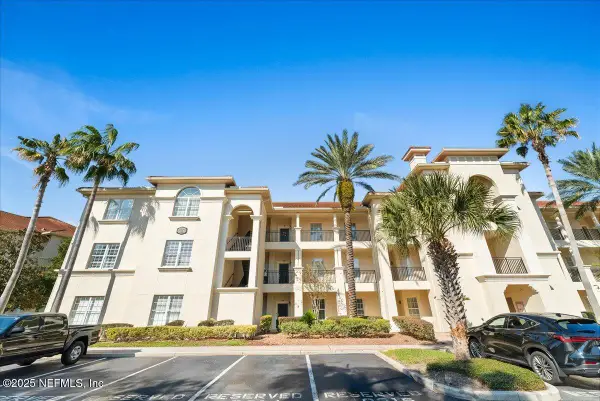 $749,900Active3 beds 4 baths2,694 sq. ft.
$749,900Active3 beds 4 baths2,694 sq. ft.13846 Atlantic Boulevard #207, Jacksonville, FL 32225
MLS# 2121970Listed by: LIST NOW REALTY - New
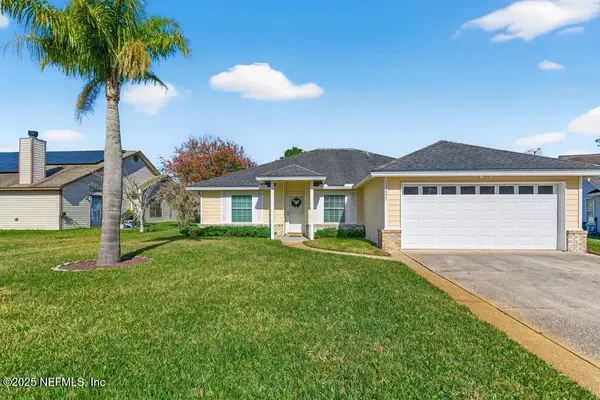 $349,000Active4 beds 2 baths1,572 sq. ft.
$349,000Active4 beds 2 baths1,572 sq. ft.13297 Egrets Glade Court, Jacksonville, FL 32224
MLS# 2121974Listed by: KELLER WILLIAMS REALTY ATLANTIC PARTNERS - New
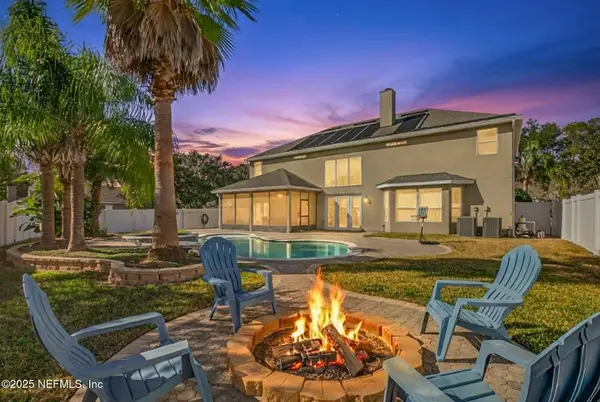 $650,000Active5 beds 4 baths3,264 sq. ft.
$650,000Active5 beds 4 baths3,264 sq. ft.10584 Creston Glen E Circle, Jacksonville, FL 32256
MLS# 2121981Listed by: FLORIDA HOMES REALTY & MTG LLC
