11341 V C Johnson Road, Jacksonville, FL 32218
Local realty services provided by:Better Homes and Gardens Real Estate Lifestyles Realty
11341 V C Johnson Road,Jacksonville, FL 32218
$779,700
- 3 Beds
- 3 Baths
- 2,629 sq. ft.
- Single family
- Active
Listed by: rodney yarger
Office: plum tree realty llc.
MLS#:2112609
Source:JV
Price summary
- Price:$779,700
- Price per sq. ft.:$185.33
About this home
Private Jacksonville Estate — Your Resort Awaits
Enter a private paradise on 2+ acres, minutes from Jacksonville's best. This fully remodeled, turn-key estate is pure luxury—freedom and lifestyle in one.
Features That Wow:
* Designer remodel: luxury flooring, quartz counters, stainless appliances.
* Open floorplan, soaring ceilings, tons of light.
* Newly Remodeled 2-Br/1-Ba w/ full kitchen mini-house behind for independent multi-gen living or guests
* 2nd Air-Conditioned Garage/workshop.
* Greenhouse
* Orchard
* Henhouse with chickens for fresh eggs and sustainable living.
Outdoor Oasis:
* Sparkling private pool.
* Outdoor dining area for epic gatherings.
* Private sauna for relaxation.
Lush landscaping for firepits, gardens, games.
No HOA—freedom for RVs, boats.
Priced below similar estates for instant equity.
Your Upgraded Life:
Wake in your owner's suite, swim, relax in the sauna, dine under the stars.
This is your sanctuary.
Act fast—it won'
Contact an agent
Home facts
- Year built:1988
- Listing ID #:2112609
- Added:133 day(s) ago
- Updated:February 20, 2026 at 01:46 PM
Rooms and interior
- Bedrooms:3
- Total bathrooms:3
- Full bathrooms:2
- Half bathrooms:1
- Living area:2,629 sq. ft.
Heating and cooling
- Cooling:Central Air, Electric
- Heating:Central, Electric
Structure and exterior
- Year built:1988
- Building area:2,629 sq. ft.
- Lot area:2 Acres
Schools
- High school:Jean Ribault
- Middle school:Highlands
- Elementary school:Garden City
Utilities
- Sewer:Septic Tank
Finances and disclosures
- Price:$779,700
- Price per sq. ft.:$185.33
- Tax amount:$8,404 (2024)
New listings near 11341 V C Johnson Road
- New
 $330,000Active4 beds 3 baths2,275 sq. ft.
$330,000Active4 beds 3 baths2,275 sq. ft.2127 Sotterley Lane, Jacksonville, FL 32220
MLS# 2131072Listed by: ABA REAL ESTATE - New
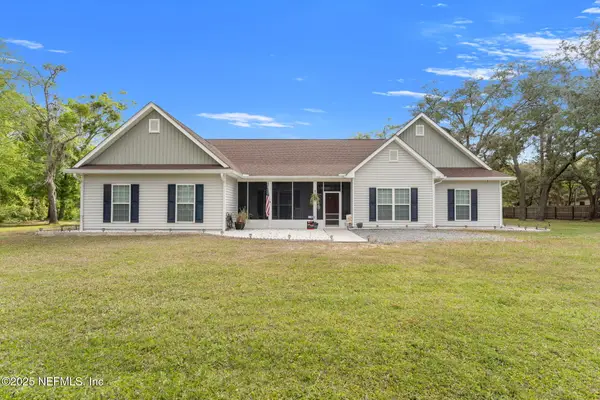 $899,900Active4 beds 3 baths3,066 sq. ft.
$899,900Active4 beds 3 baths3,066 sq. ft.12869 Boney Road, Jacksonville, FL 32226
MLS# 2127397Listed by: BERKSHIRE HATHAWAY HOMESERVICES FLORIDA NETWORK REALTY - New
 $189,000Active4 beds 2 baths1,666 sq. ft.
$189,000Active4 beds 2 baths1,666 sq. ft.7879 Lancia N Street, Jacksonville, FL 32244
MLS# 2128993Listed by: UNITED REAL ESTATE GALLERY - New
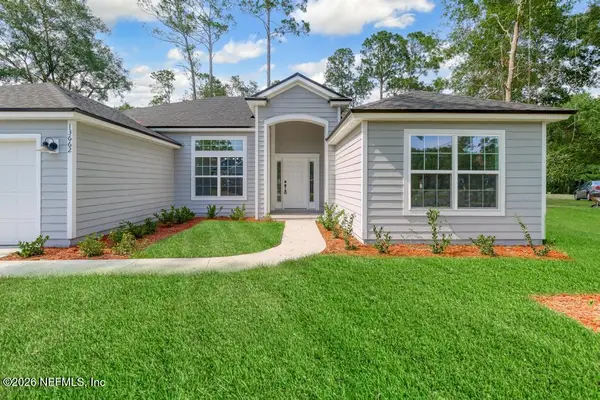 $339,888Active4 beds 2 baths2,012 sq. ft.
$339,888Active4 beds 2 baths2,012 sq. ft.6882 Barney Road, Jacksonville, FL 32219
MLS# 2129175Listed by: CRYSTAL CLEAR REALTY, LLC - New
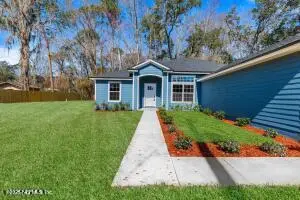 $299,888Active3 beds 2 baths1,813 sq. ft.
$299,888Active3 beds 2 baths1,813 sq. ft.6894 Barney Road, Jacksonville, FL 32219
MLS# 2129176Listed by: CRYSTAL CLEAR REALTY, LLC - Open Sat, 1 to 3pmNew
 $240,000Active3 beds 2 baths1,530 sq. ft.
$240,000Active3 beds 2 baths1,530 sq. ft.12301 Kernan Forest Boulevard #1207, Jacksonville, FL 32225
MLS# 2129898Listed by: NAVY TO NAVY HOMES LLC - Open Sat, 12 to 2pmNew
 $325,000Active4 beds 3 baths2,006 sq. ft.
$325,000Active4 beds 3 baths2,006 sq. ft.5556 Kellar Circle, Jacksonville, FL 32218
MLS# 2129944Listed by: NAVY TO NAVY HOMES LLC - New
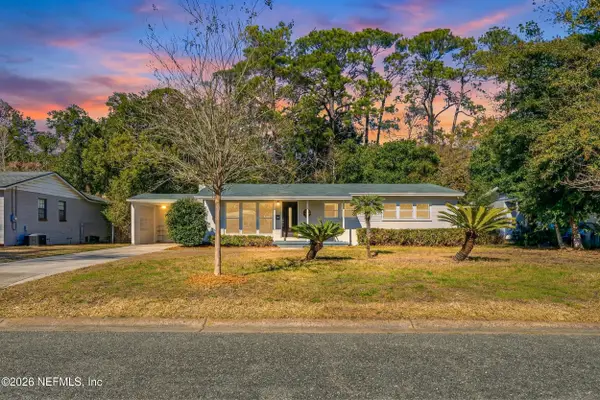 $285,000Active3 beds 2 baths1,542 sq. ft.
$285,000Active3 beds 2 baths1,542 sq. ft.3729 Marianna Road, Jacksonville, FL 32217
MLS# 2130062Listed by: KELLER WILLIAMS ST JOHNS - Open Fri, 2:30 to 5:30pmNew
 $440,000Active3 beds 2 baths1,839 sq. ft.
$440,000Active3 beds 2 baths1,839 sq. ft.12052 Cavalry Court, Jacksonville, FL 32246
MLS# 2130123Listed by: KELLER WILLIAMS REALTY ATLANTIC PARTNERS - Open Fri, 11:30am to 1:30pmNew
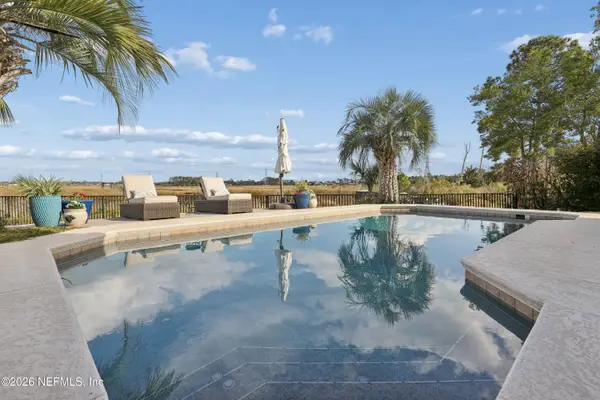 $895,000Active4 beds 3 baths2,698 sq. ft.
$895,000Active4 beds 3 baths2,698 sq. ft.2015 Spoonbill Street, Jacksonville, FL 32224
MLS# 2130202Listed by: ONE SOTHEBY'S INTERNATIONAL REALTY

