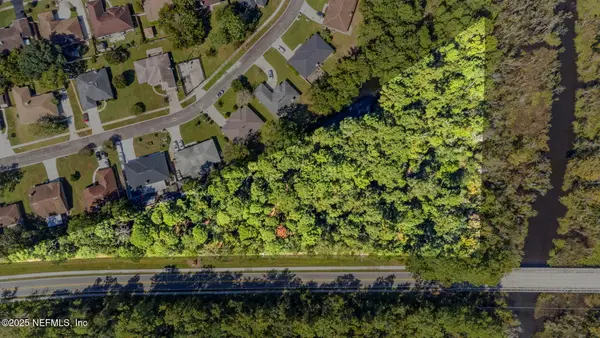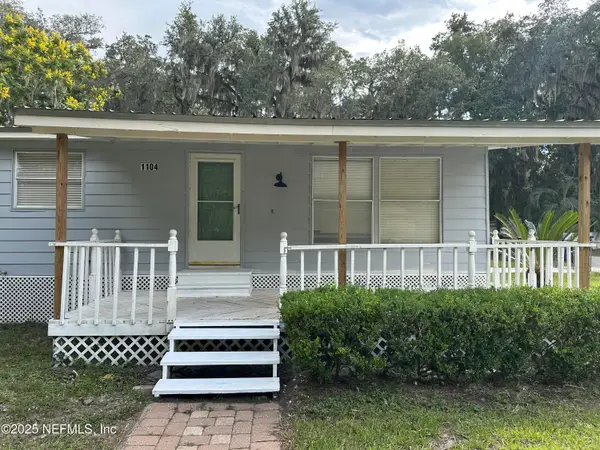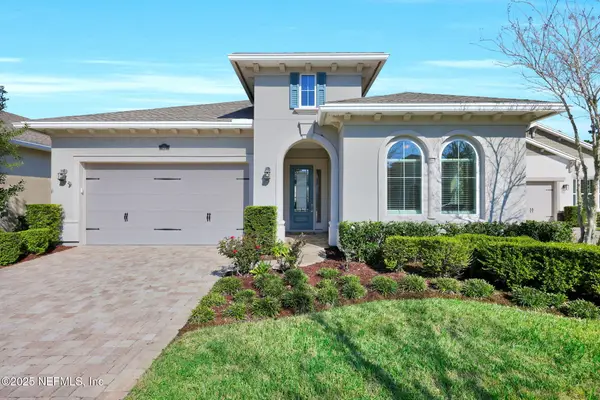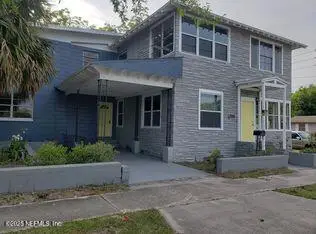11373 Madelynn Drive, Jacksonville, FL 32256
Local realty services provided by:Better Homes and Gardens Real Estate Thomas Group
Listed by:lissa venosh
Office:keller williams realty atlantic partners southside
MLS#:2109277
Source:JV
Price summary
- Price:$829,000
- Price per sq. ft.:$310.14
- Monthly HOA dues:$119.33
About this home
Welcome to your coastal-chic sanctuary, a stunning Captiva floor plan by Toll Brothers, perfectly set in the prestigious Edison community of eTown. This 3-bedroom, 2.5-bath POOL home with a spacious flex room was designed for elevated living, blending modern sophistication with breezy coastal charm.
Step through the inviting, covered porch and you'll immediately feel the home's open, airy aesthetic. Gorgeous 12'' x 24'' tile flows seamlessly throughout, no carpet in sight, while refined shutters with 4.25'' louvers bathe the living spaces in natural light, creating a bright and soothing atmosphere. The chef's kitchen is a showpiece of both form and function, featuring 42'' cabinetry, a gas cooktop, wall oven/microwave combo, an expansive 138'' x 46'' quartz, waterfall-edge island, and a striking backsplash that ties the space together. A large walk-in pantry provides ample storage and ensures effortless organization. The dining area is elevated by an elegant tray ceiling, while the expansive family room features an 18' quartz-topped, floating, tiered entertainment shelving, plus a 72" wall-mounted Samsung TV, ALL INCLUDED, creating the ultimate setting for stylish entertaining. A double-door entry leads into the serene primary suite overlooking the sparkling pool and lush preserve and features his-and-her closets with added storage shelving. The ensuite bath offers spa-like comfort, with dual vanities and a walk-in shower. Split from the primary room, are two bedrooms that share a stylish, bright Jack & Jill bath. It does not stop there, this home also features an oversized flex room, with dual desks and workstations included, offering endless versatility as a home office, studio, or creative space.
Through the triple sliders, step into your PRIVATE outdoor paradise, complete with a covered lanai featuring a gas-connected Blaze grill and storage cabinet, 700 square feet of Tremron-paved outdoor living space, and a dazzling 36-ft saltwater pool with waterfall and sun shelf. A majestic Date Palm sets the perfect resort-style backdrop.
Blending practicality with luxury, the oversized two-car garage features an upgraded 8' entry height, ideal for today's larger vehicles and even a golf cart. Life in Edison means more than a beautiful home, it comes with eTown's premier amenities, including a clubhouse, fitness center, resort-style pool, outdoor yoga lawn, dog park, kids playground, all with relatively low HOA dues. Perfectly positioned just minutes from top shopping, dining, and entertainment, this residence combines style, convenience, and community to deliver the best of Jacksonville living.
Contact an agent
Home facts
- Year built:2020
- Listing ID #:2109277
- Added:11 day(s) ago
- Updated:September 29, 2025 at 02:18 PM
Rooms and interior
- Bedrooms:3
- Total bathrooms:3
- Full bathrooms:2
- Half bathrooms:1
- Living area:2,673 sq. ft.
Heating and cooling
- Cooling:Central Air
- Heating:Central
Structure and exterior
- Roof:Shingle
- Year built:2020
- Building area:2,673 sq. ft.
- Lot area:0.23 Acres
Schools
- High school:Atlantic Coast
- Middle school:Twin Lakes Academy
- Elementary school:Mandarin Oaks
Utilities
- Water:Public, Water Connected
- Sewer:Public Sewer, Sewer Connected
Finances and disclosures
- Price:$829,000
- Price per sq. ft.:$310.14
- Tax amount:$10,167 (2024)
New listings near 11373 Madelynn Drive
- New
 $100,000Active2.79 Acres
$100,000Active2.79 Acres0 Biscayne Boulevard, Jacksonville, FL 32218
MLS# 2110974Listed by: KELLER WILLIAMS JACKSONVILLE - New
 $239,000Active3 beds 2 baths1,152 sq. ft.
$239,000Active3 beds 2 baths1,152 sq. ft.1104 Harmony N Drive, Jacksonville, FL 32259
MLS# 2110978Listed by: FLORIDA HOMES REALTY & MTG LLC - New
 $635,000Active3 beds 3 baths2,173 sq. ft.
$635,000Active3 beds 3 baths2,173 sq. ft.71 Armorer Court, Jacksonville, FL 32081
MLS# 2110971Listed by: CHRISTIE'S INTERNATIONAL REAL ESTATE FIRST COAST - New
 $325,000Active4 beds 3 baths2,542 sq. ft.
$325,000Active4 beds 3 baths2,542 sq. ft.3779 Cedarcrest Drive, Jacksonville, FL 32210
MLS# 2110970Listed by: WATSON REALTY CORP - New
 $205,000Active3 beds 2 baths1,566 sq. ft.
$205,000Active3 beds 2 baths1,566 sq. ft.2234 La Valle Drive, Jacksonville, FL 32210
MLS# 2109986Listed by: JPAR CITY AND BEACH - New
 $138,600Active2 beds 2 baths1,282 sq. ft.
$138,600Active2 beds 2 baths1,282 sq. ft.4803 Evenlode Lane #B-1-B, Jacksonville, FL 32217
MLS# 2110619Listed by: INI REALTY - New
 $1,329,000Active6 beds 5 baths4,500 sq. ft.
$1,329,000Active6 beds 5 baths4,500 sq. ft.1371 Windsor Harbor Drive, Jacksonville, FL 32225
MLS# 2110960Listed by: THE LEGENDS OF REAL ESTATE - New
 $440,000Active11 beds 6 baths4,460 sq. ft.
$440,000Active11 beds 6 baths4,460 sq. ft.1778 Spires Avenue, Jacksonville, FL 32209
MLS# 2110962Listed by: FLORIDA HOMES REALTY & MTG LLC - Open Thu, 5 to 6pmNew
 $177,000Active4 beds 2 baths1,961 sq. ft.
$177,000Active4 beds 2 baths1,961 sq. ft.5106 Roanoke Boulevard, Jacksonville, FL 32208
MLS# 2110964Listed by: SMILEEHOUSE AUCTION CO LLC - New
 $154,900Active3 beds 2 baths1,335 sq. ft.
$154,900Active3 beds 2 baths1,335 sq. ft.6100 Maggies Circle #110, Jacksonville, FL 32244
MLS# 2110956Listed by: ALTA PROPERTY MANAGEMENT SERVICES
