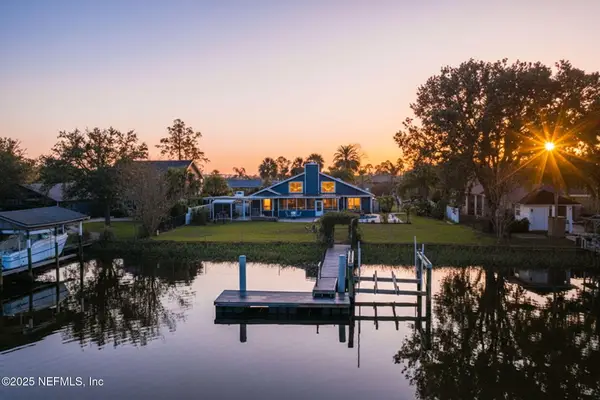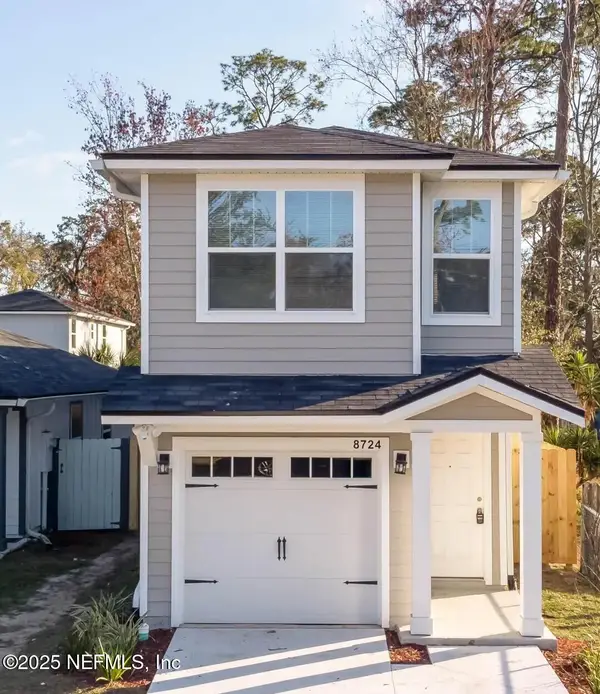11412 Motor Yacht S Circle, Jacksonville, FL 32225
Local realty services provided by:Better Homes and Gardens Real Estate Thomas Group
11412 Motor Yacht S Circle,Jacksonville, FL 32225
$719,000
- 4 Beds
- 3 Baths
- 2,694 sq. ft.
- Single family
- Pending
Listed by: joy e williams
Office: keller williams realty atlantic partners southside
MLS#:2104054
Source:JV
Price summary
- Price:$719,000
- Price per sq. ft.:$224.97
- Monthly HOA dues:$61
About this home
Welcome Home to this move-in-ready and stunning 4-bedroom, 3-bathroom home in St. Johns Landing! This beautiful and highly sought-after boating community offers a private community boat ramp onto the waters of the St. Johns River, as well as a clubhouse, community dock, pool, tennis courts, and playground - all within walking distance! Love where you live and enjoy the Florida Lifestyle at its finest! The sellers have spared no
expense, meticulously maintaining this home with well over $100k of upgrades! This home has an open floor plan with 12-foot ceilings and a second master suite. External upgrades include a paver driveway and walkway, an enormous parking area for cars,
boats, RVs, or other toys, a second detached two-car garage, as well as a custom cedar 20x30ft pergola with cedar cabinets and concrete countertops, and wired stereo speakers for watching football games, and a huge paver patio. The roof-mounted 8kW solar panel system (not visible from the street), along with newly installed high-efficiencywindows and a high-SEER HVAC system ensure low electrical bills. The yard has mature palm trees, as well as productive fig and avocado trees and blueberry bushes.
Inside has a fully functional fireplace, along with many upgrades, including flooring throughout (tile, solid hardwood, and carpet), and a completely remodeled gourmet kitchen with cabinets, gorgeous quartz countertops, a raised snack bar that overlooks the breakfast nook, new and updated appliances (including range, dishwasher, and microwave), as well as TWO pantries for an enormous amount of storage! Bathrooms have been updated with cabinetry, countertops, and tile flooring. Smart home amenities include lighting, camera system, HVAC, and water heater. This is truly an oasis with multiple spaces for relaxing and/or entertaining! You will feel like you are on vacation every day!! This home is a gem full of character and charm and features a convenient split floor plan while providing an open flow and tons of natural light.
Contact an agent
Home facts
- Year built:1990
- Listing ID #:2104054
- Added:135 day(s) ago
- Updated:December 29, 2025 at 02:50 PM
Rooms and interior
- Bedrooms:4
- Total bathrooms:3
- Full bathrooms:3
- Living area:2,694 sq. ft.
Heating and cooling
- Cooling:Central Air
- Heating:Central
Structure and exterior
- Roof:Shingle
- Year built:1990
- Building area:2,694 sq. ft.
- Lot area:0.4 Acres
Schools
- High school:Sandalwood
- Middle school:Landmark
- Elementary school:Don Brewer
Utilities
- Water:Public
- Sewer:Public Sewer
Finances and disclosures
- Price:$719,000
- Price per sq. ft.:$224.97
- Tax amount:$3,972 (2024)
New listings near 11412 Motor Yacht S Circle
- New
 $30,000Active1 Acres
$30,000Active1 Acres0 Baldwin Street, Jacksonville, FL 32209
MLS# 2122733Listed by: KELLER WILLIAMS JACKSONVILLE - New
 $359,900Active3 beds 3 baths2,047 sq. ft.
$359,900Active3 beds 3 baths2,047 sq. ft.6126 Clearsky Drive, Jacksonville, FL 32258
MLS# 2122731Listed by: LOKATION - New
 $169,900Active3 beds 2 baths1,174 sq. ft.
$169,900Active3 beds 2 baths1,174 sq. ft.5227 Bunche Drive, Jacksonville, FL 32209
MLS# 2122728Listed by: SUNSHINE REALTY & CO LLC - New
 $210,000Active4 beds 2 baths1,295 sq. ft.
$210,000Active4 beds 2 baths1,295 sq. ft.1126 Odessa Street, Jacksonville, FL 32206
MLS# 2122729Listed by: RJ ISLAND REALTY - New
 $1,269,000Active3 beds 2 baths2,356 sq. ft.
$1,269,000Active3 beds 2 baths2,356 sq. ft.14073 Pine Island Drive, Jacksonville, FL 32224
MLS# 2122717Listed by: RE/MAX SPECIALISTS - New
 $115,000Active3 beds 1 baths1,045 sq. ft.
$115,000Active3 beds 1 baths1,045 sq. ft.1659 University Street, Jacksonville, FL 32209
MLS# 2122724Listed by: MCINNIS REALTY INC  Listed by BHGRE$283,017Pending4 beds 3 baths1,555 sq. ft.
Listed by BHGRE$283,017Pending4 beds 3 baths1,555 sq. ft.8451 Eaton Avenue, Jacksonville, FL 32211
MLS# 2122711Listed by: BETTER HOMES AND GARDENS LIFESTYLES REALTY Listed by BHGRE$252,017Pending3 beds 3 baths1,382 sq. ft.
Listed by BHGRE$252,017Pending3 beds 3 baths1,382 sq. ft.6035 Carolines Court, Jacksonville, FL 32277
MLS# 2122698Listed by: BETTER HOMES AND GARDENS LIFESTYLES REALTY Listed by BHGRE$280,020Pending3 beds 3 baths1,509 sq. ft.
Listed by BHGRE$280,020Pending3 beds 3 baths1,509 sq. ft.8936 Cocoa Avenue, Jacksonville, FL 32211
MLS# 2122700Listed by: BETTER HOMES AND GARDENS LIFESTYLES REALTY Listed by BHGRE$305,017Pending4 beds 2 baths1,759 sq. ft.
Listed by BHGRE$305,017Pending4 beds 2 baths1,759 sq. ft.14350 Lyle Road, Jacksonville, FL 32218
MLS# 2122702Listed by: BETTER HOMES AND GARDENS LIFESTYLES REALTY
