11521 Dunforth Cove Drive, Jacksonville, FL 32218
Local realty services provided by:Better Homes and Gardens Real Estate Lifestyles Realty
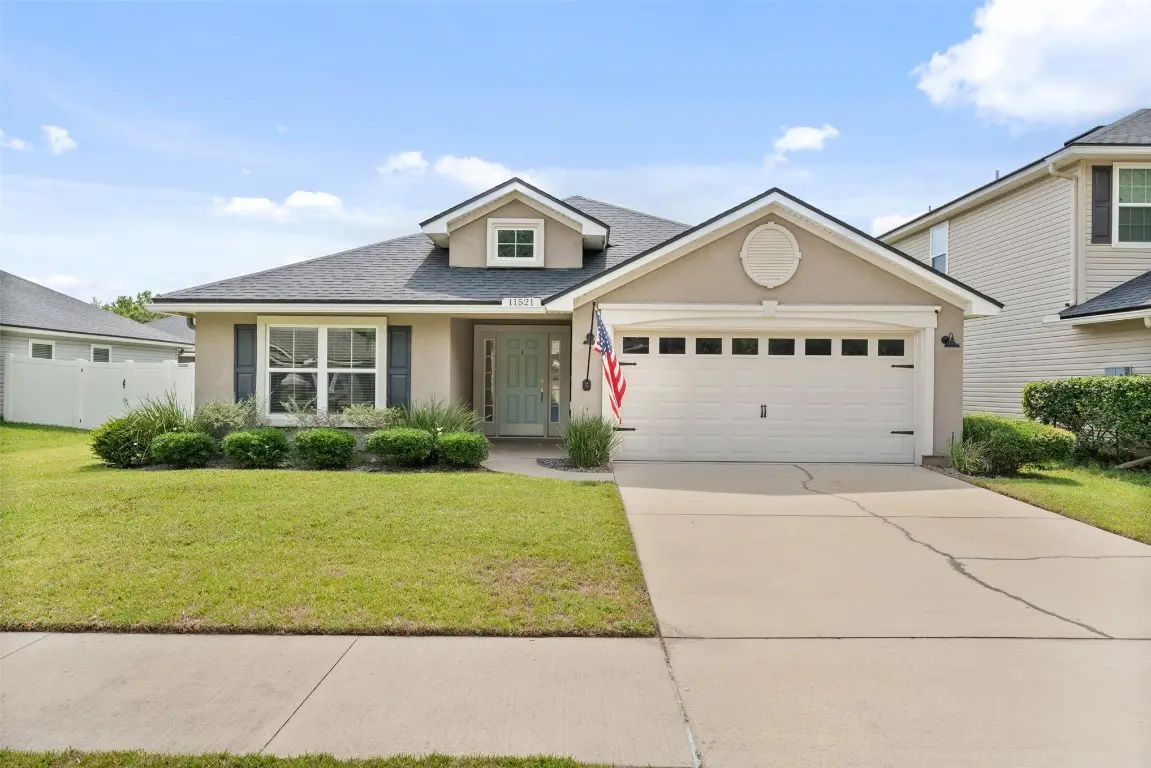

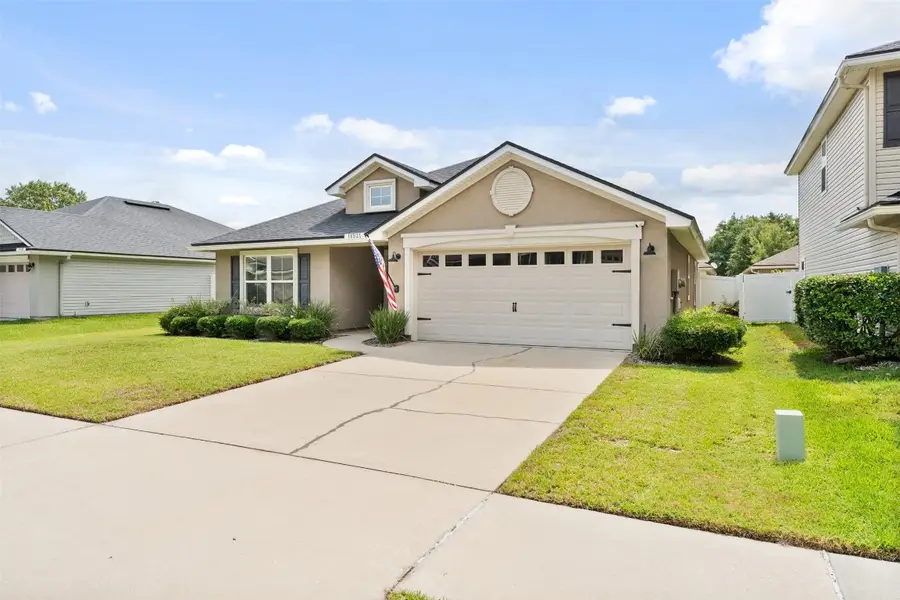
11521 Dunforth Cove Drive,Jacksonville, FL 32218
$335,000
- 3 Beds
- 2 Baths
- 1,604 sq. ft.
- Single family
- Pending
Listed by:shawna hodges
Office:era fernandina beach realty yulee office
MLS#:112514
Source:FL_AINCAR
Price summary
- Price:$335,000
- Price per sq. ft.:$208.85
- Monthly HOA dues:$57.5
About this home
SELLER OFFERING $10K TOWARDS BUYER CLOSING COSTS OR RATE BUY DOWN! Beautifully Maintained 3-Bedroom, 2-Bath Home in North Jacksonville. This immaculate, move-in ready home is nestled in a peaceful cul-de-sac on Jacksonville’s Northside. Pride of ownership shines throughout every detail of this beautiful property. The spacious open-concept kitchen features stainless steel appliances, 42-inch espresso cabinets, Corian countertops, pendant lighting, and a convenient breakfast bar—perfect for both cooking and entertaining. The owner's suite is thoughtfully positioned in its own private wing, offering maximum privacy. It boasts a generous walk-in closet and a luxurious en-suite bath complete with quartz countertops, dual vanities, and a large stand-in shower. Start your mornings in the fully screened lanai, ideal for enjoying coffee or relaxing in the fresh air. The backyard is fully fenced, providing a secure space for pets, kids, or entertaining. AC system replaced June 20, 2025 for added value and assurance. Conveniently located near shopping, schools, Jacksonville International Airport, and with easy access to major highways, this home offers both comfort and convenience. Don’t miss your opportunity—schedule your showing today!
Contact an agent
Home facts
- Year built:2016
- Listing Id #:112514
- Added:76 day(s) ago
- Updated:August 15, 2025 at 07:13 AM
Rooms and interior
- Bedrooms:3
- Total bathrooms:2
- Full bathrooms:2
- Living area:1,604 sq. ft.
Heating and cooling
- Cooling:Central Air, Electric
- Heating:Central, Electric
Structure and exterior
- Roof:Shingle
- Year built:2016
- Building area:1,604 sq. ft.
Utilities
- Water:Public
- Sewer:Public Sewer
Finances and disclosures
- Price:$335,000
- Price per sq. ft.:$208.85
New listings near 11521 Dunforth Cove Drive
- New
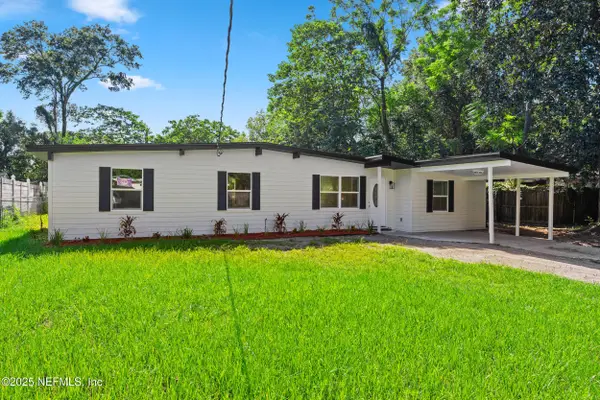 $279,000Active3 beds 2 baths1,278 sq. ft.
$279,000Active3 beds 2 baths1,278 sq. ft.2603 Ector N Road, Jacksonville, FL 32211
MLS# 2103966Listed by: JPAR CITY AND BEACH - New
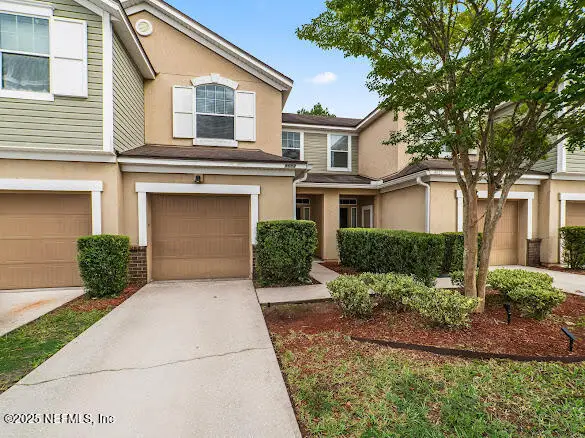 $245,000Active3 beds 3 baths1,561 sq. ft.
$245,000Active3 beds 3 baths1,561 sq. ft.8653 Victoria Falls Drive, Jacksonville, FL 32244
MLS# 2103968Listed by: FLORIDA HOMES REALTY & MTG LLC - New
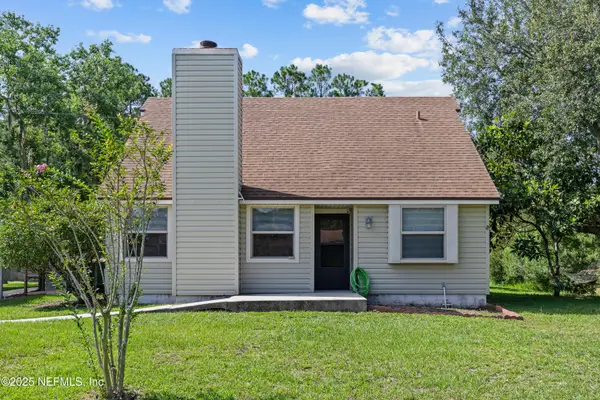 $320,000Active2 beds 2 baths1,366 sq. ft.
$320,000Active2 beds 2 baths1,366 sq. ft.5194 Thoroughbred Boulevard, Jacksonville, FL 32257
MLS# 2103969Listed by: WATSON REALTY CORP - New
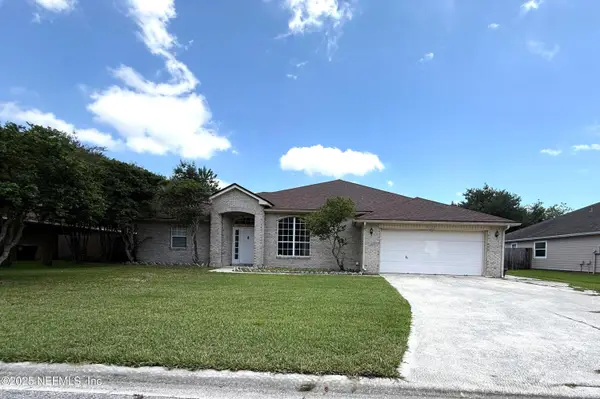 $390,000Active4 beds 2 baths2,328 sq. ft.
$390,000Active4 beds 2 baths2,328 sq. ft.2133 Waterfoot Lane, Jacksonville, FL 32246
MLS# 2103962Listed by: RE/MAX SPECIALISTS - New
 $315,000Active5 beds 3 baths2,878 sq. ft.
$315,000Active5 beds 3 baths2,878 sq. ft.6100 Seaboard Avenue, Jacksonville, FL 32244
MLS# 2103963Listed by: FLORIDA HOMES REALTY & MTG LLC - New
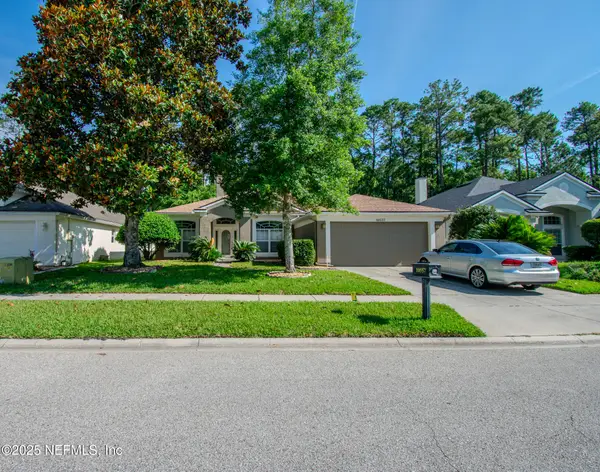 $489,999Active4 beds 3 baths2,184 sq. ft.
$489,999Active4 beds 3 baths2,184 sq. ft.10557 Roundwood Glen Court, Jacksonville, FL 32256
MLS# 2103964Listed by: SIMP REALTY GROUP LLC - New
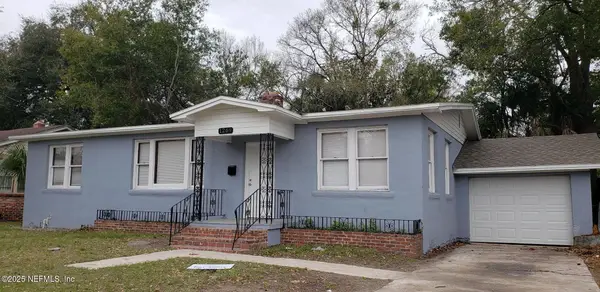 $3,380,000Active3 beds 2 baths1,334 sq. ft.
$3,380,000Active3 beds 2 baths1,334 sq. ft.1269 W 20th Street, Jacksonville, FL 32209
MLS# 2103965Listed by: UNITED REAL ESTATE GALLERY - New
 $249,999Active3 beds 1 baths1,376 sq. ft.
$249,999Active3 beds 1 baths1,376 sq. ft.5640 Wiltshire Street, JACKSONVILLE, FL 32211
MLS# GC533327Listed by: MOMENTUM REALTY - GAINESVILLE - Open Sat, 11am to 2pmNew
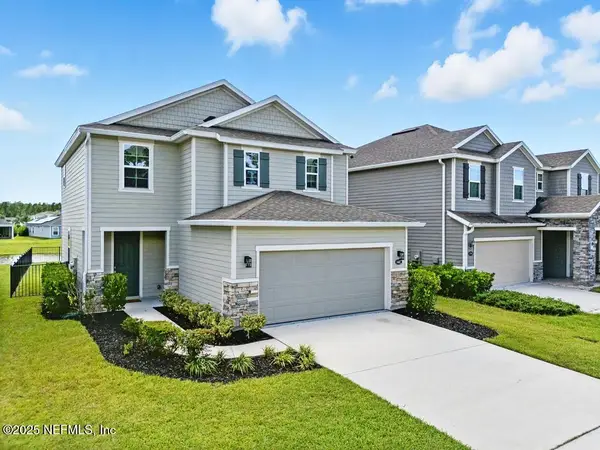 $445,000Active3 beds 3 baths1,899 sq. ft.
$445,000Active3 beds 3 baths1,899 sq. ft.14402 Durbin Island Way, Jacksonville, FL 32259
MLS# 2103955Listed by: TOUSSAINT GROUP REALTY LLC - New
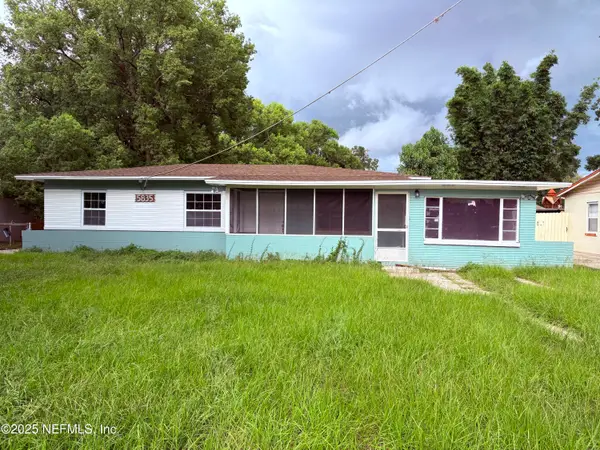 $230,000Active3 beds 1 baths1,468 sq. ft.
$230,000Active3 beds 1 baths1,468 sq. ft.5835 Windermere Drive, Jacksonville, FL 32211
MLS# 2103945Listed by: EXP REALTY LLC
