11717 Crusselle Drive, Jacksonville, FL 32223
Local realty services provided by:Better Homes and Gardens Real Estate Lifestyles Realty
11717 Crusselle Drive,Jacksonville, FL 32223
$597,000
- 4 Beds
- 3 Baths
- 3,019 sq. ft.
- Single family
- Active
Listed by: yvette barton
Office: florida homes realty & mtg llc.
MLS#:2096139
Source:JV
Price summary
- Price:$597,000
- Price per sq. ft.:$158.4
- Monthly HOA dues:$52
About this home
THIS GORGEOUS MANDARIN HOME CAN BE YOURS & SELLER WILL HELP BUY DOWN YOUR RATE! Enjoy the scenic drive leading to this beautifully maintained 2-story home, tucked away in a small quiet neighborhood rich in community spirit. Located on a cul-de-sac street & a pretty landscaped lot offers privacy & tranquility. Inside you'll find an inviting open floorplan featuring a formal dining room; spacious family room with fireplace; a large gourmet kitchen with 42'' cabinets & pull-out shelves; a breakfast nook; and a flex room that could be an office/home gym/playroom. The primary suite is on the main floor featuring dual closets & vanities, garden tub & walk-in shower. Upstairs offers three spacious bedrooms with BRAND new carpet. Additional highlights include new windows, high ceilings with recessed lighting, arched doorways, crown molding, wood floors, travertine tile, surround sound & network wiring, and fresh interior paint throughout. The list goes on with ample closet & storage space, 2c side-entry garage PLUS electric car charger, irrigation system & more. Enjoy outdoor living on the screened patio, dine on the patio, or sit by the fire on the Trek deck and take in the serenity. This rare find in such a peaceful setting & neighborhood truly makes this home a gem!
Contact an agent
Home facts
- Year built:2004
- Listing ID #:2096139
- Added:147 day(s) ago
- Updated:November 25, 2025 at 05:03 PM
Rooms and interior
- Bedrooms:4
- Total bathrooms:3
- Full bathrooms:2
- Half bathrooms:1
- Living area:3,019 sq. ft.
Heating and cooling
- Cooling:Central Air, Electric
- Heating:Central, Electric
Structure and exterior
- Roof:Shingle
- Year built:2004
- Building area:3,019 sq. ft.
- Lot area:0.25 Acres
Schools
- High school:Mandarin
- Middle school:Mandarin
- Elementary school:Loretto
Utilities
- Water:Public
- Sewer:Public Sewer
Finances and disclosures
- Price:$597,000
- Price per sq. ft.:$158.4
- Tax amount:$5,717 (2024)
New listings near 11717 Crusselle Drive
- New
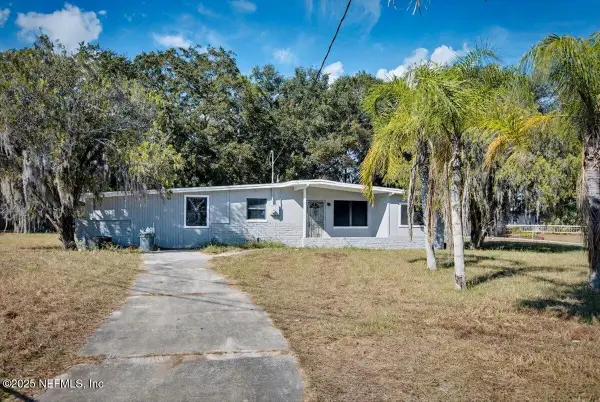 $215,000Active4 beds 2 baths1,533 sq. ft.
$215,000Active4 beds 2 baths1,533 sq. ft.8808 Norfolk Boulevard, Jacksonville, FL 32208
MLS# 2118428Listed by: MARK SPAIN REAL ESTATE - New
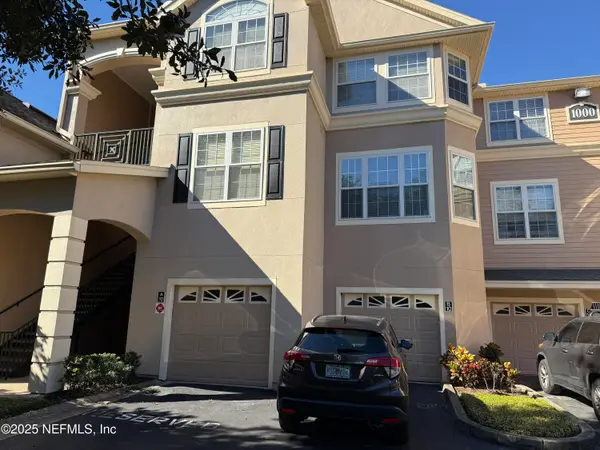 $224,000Active2 beds 2 baths1,138 sq. ft.
$224,000Active2 beds 2 baths1,138 sq. ft.13810 Sutton Park N Drive #1028, Jacksonville, FL 32224
MLS# 2119380Listed by: MILITARY REALTY INC - New
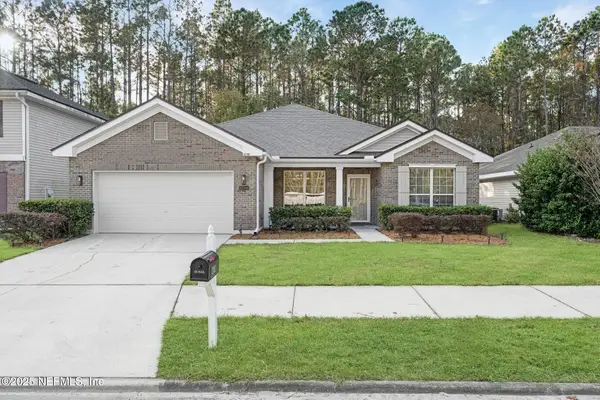 $339,898Active4 beds 2 baths1,923 sq. ft.
$339,898Active4 beds 2 baths1,923 sq. ft.12180 Jade Point Court, Jacksonville, FL 32218
MLS# 2119381Listed by: LISTWITHFREEDOM.COM - New
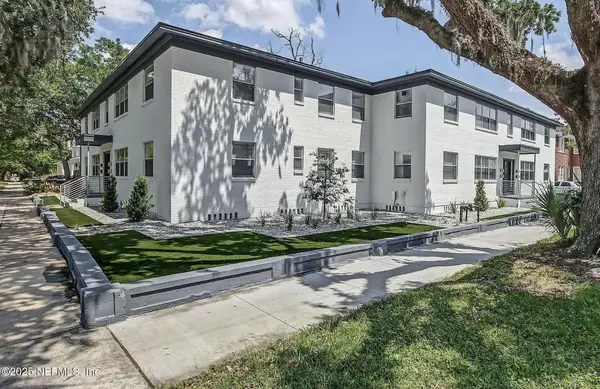 $2,299,000Active8 beds 8 baths7,026 sq. ft.
$2,299,000Active8 beds 8 baths7,026 sq. ft.2160 Riverside Avenue, Jacksonville, FL 32204
MLS# 2119399Listed by: REAL BROKER LLC - New
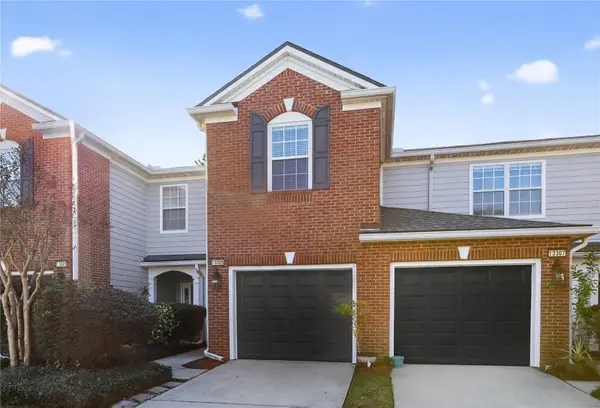 $335,000Active3 beds 3 baths1,682 sq. ft.
$335,000Active3 beds 3 baths1,682 sq. ft.13305 Stone Pond Drive, JACKSONVILLE, FL 32224
MLS# O6354537Listed by: LPT REALTY, LLC - New
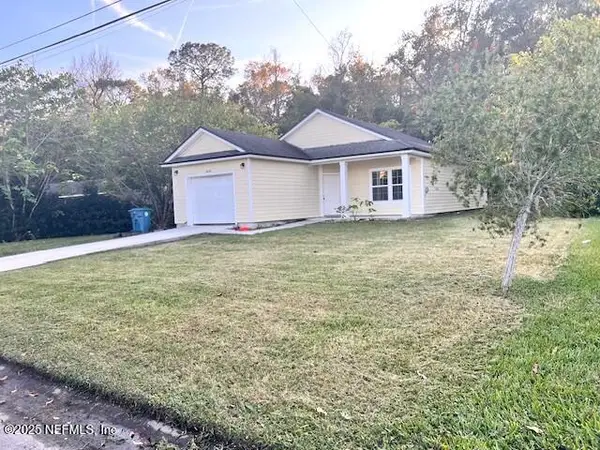 $200,000Active3 beds 2 baths1,259 sq. ft.
$200,000Active3 beds 2 baths1,259 sq. ft.6224 Barry W Drive, Jacksonville, FL 32208
MLS# 2119374Listed by: ZEE LUXE REALTY INC - New
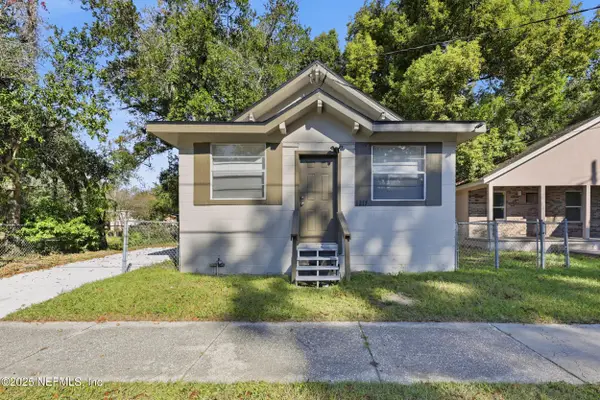 $135,000Active3 beds 2 baths1,320 sq. ft.
$135,000Active3 beds 2 baths1,320 sq. ft.1217 W 29th Street, Jacksonville, FL 32209
MLS# 2119375Listed by: DOGWOOD REALTY FLORIDA - Open Sat, 10am to 12pmNew
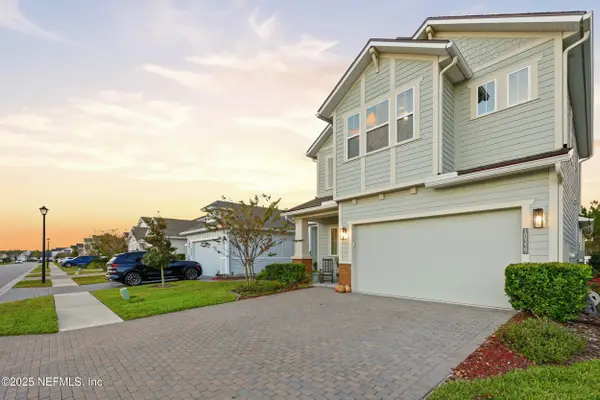 $640,000Active4 beds 4 baths2,380 sq. ft.
$640,000Active4 beds 4 baths2,380 sq. ft.10339 Innovation Way, Jacksonville, FL 32256
MLS# 2119376Listed by: KELLER WILLIAMS ST JOHNS - New
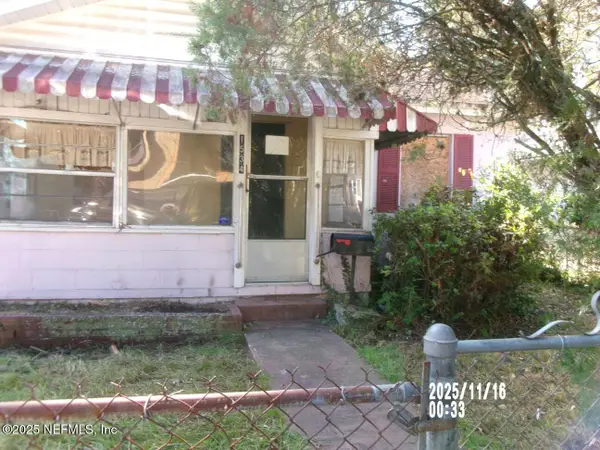 $69,900Active4 beds 2 baths1,323 sq. ft.
$69,900Active4 beds 2 baths1,323 sq. ft.1534 W 7th Street, Jacksonville, FL 32209
MLS# 2119370Listed by: FLORIDA HOMES REALTY & MTG LLC - New
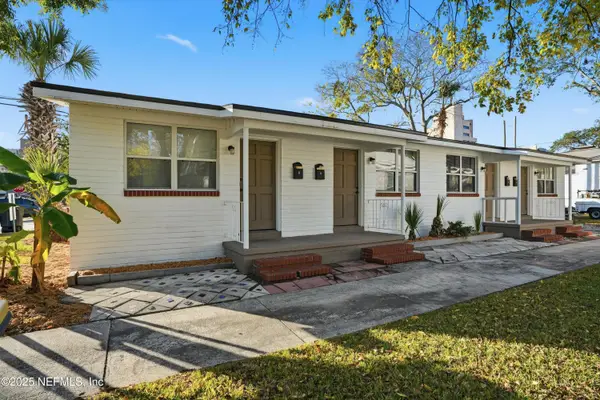 $1,100,000Active-- beds 4 baths1,500 sq. ft.
$1,100,000Active-- beds 4 baths1,500 sq. ft.911 Phillips Street, Jacksonville, FL 32207
MLS# 2119368Listed by: WATSON REALTY CORP
