11724 Fitchwood Circle, Jacksonville, FL 32258
Local realty services provided by:Better Homes and Gardens Real Estate Lifestyles Realty
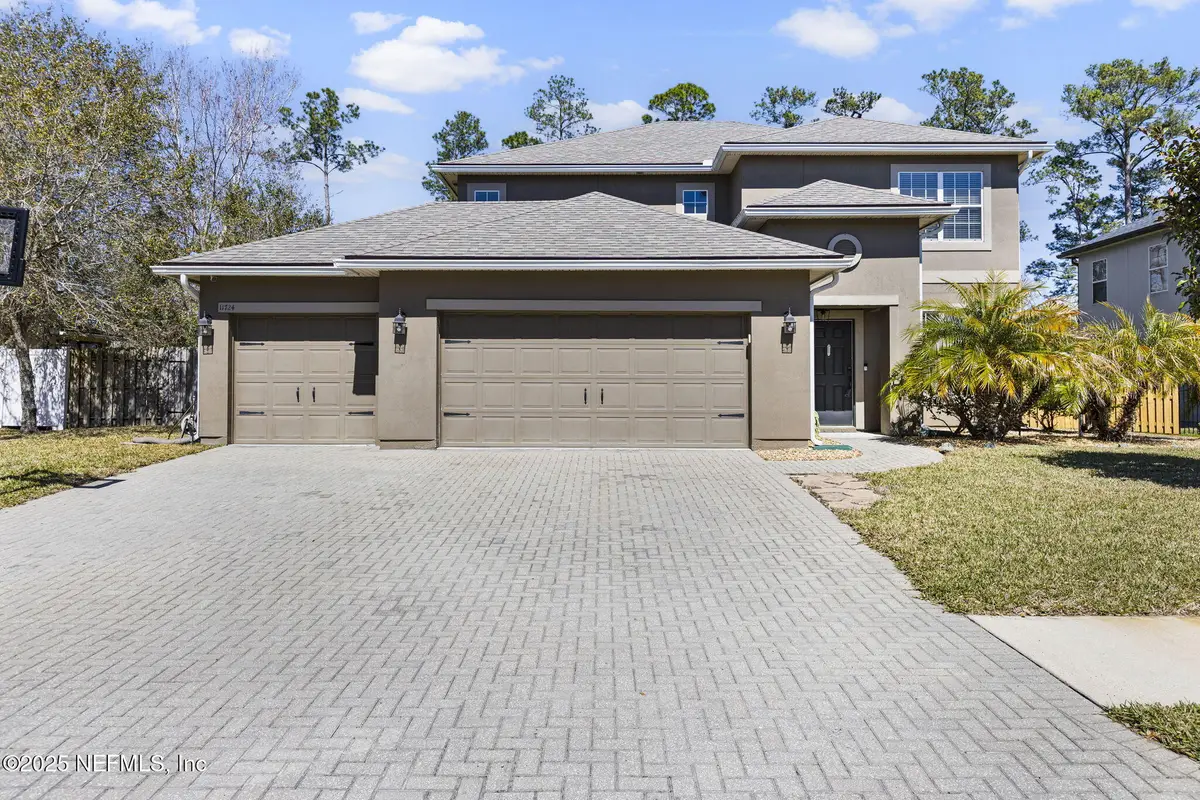
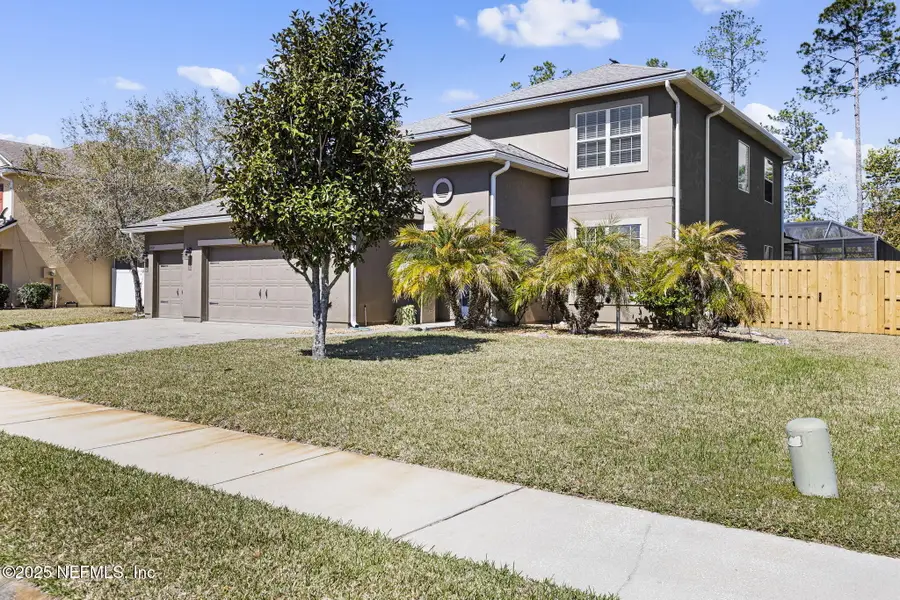

11724 Fitchwood Circle,Jacksonville, FL 32258
$618,900
- 4 Beds
- 3 Baths
- 2,804 sq. ft.
- Single family
- Active
Listed by:cora hunt
Office:florida welcome home real estate
MLS#:2075615
Source:JV
Price summary
- Price:$618,900
- Price per sq. ft.:$164.25
- Monthly HOA dues:$82.5
About this home
**4 Car Garage* * Stunning home offers versatility with 4 BR or 3 BR plus a dedicated office. A spacious loft area includes a Murphy bed that conveys. Every room is generously sized, providing comfort & flexibility. The chefs' kitchen boasts double ovens, a separate pantry, abundant cabinetry, granite counters, and a large island. Screened-in pool ideal for year-round enjoyment. Entertain effortlessly in the custom summer kitchen with built-in grill, built-in music and bar seating, all under a covered lanai. Whether you're relaxing poolside, hosting gatherings, or enjoying the privacy and security of the neighborhood, this home has it all. Landscaped backyard sanctuary w/ mature privacy plantings creates a secluded retreat from the outside world. A rare find that combines comfort, space, and Florida living at its best! There's ample yard space for pets or outdoor activities. A 4-car garage includes extra storage, while a solar energy package enhances the heated pool. Priced to sell.
Contact an agent
Home facts
- Year built:2011
- Listing Id #:2075615
- Added:153 day(s) ago
- Updated:August 02, 2025 at 12:46 PM
Rooms and interior
- Bedrooms:4
- Total bathrooms:3
- Full bathrooms:2
- Half bathrooms:1
- Living area:2,804 sq. ft.
Heating and cooling
- Cooling:Central Air, Electric
- Heating:Central, Electric
Structure and exterior
- Roof:Shingle
- Year built:2011
- Building area:2,804 sq. ft.
- Lot area:0.27 Acres
Schools
- High school:Mandarin
- Middle school:Twin Lakes Academy
- Elementary school:Greenland Pines
Utilities
- Water:Public, Water Connected
- Sewer:Public Sewer
Finances and disclosures
- Price:$618,900
- Price per sq. ft.:$164.25
New listings near 11724 Fitchwood Circle
- New
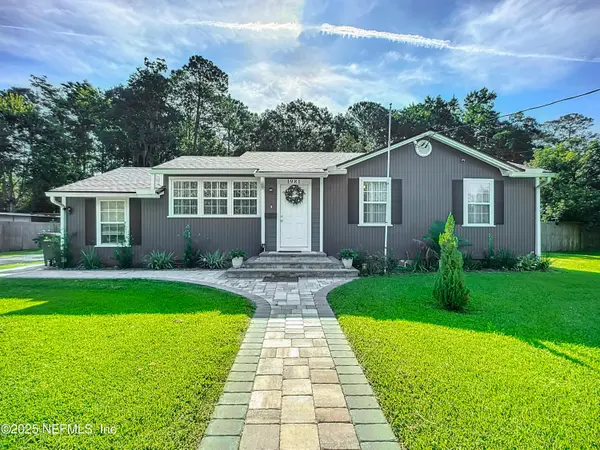 $295,000Active3 beds 1 baths979 sq. ft.
$295,000Active3 beds 1 baths979 sq. ft.1981 East Road, Jacksonville, FL 32216
MLS# 2103896Listed by: BLUE KEY PROPERTIES - New
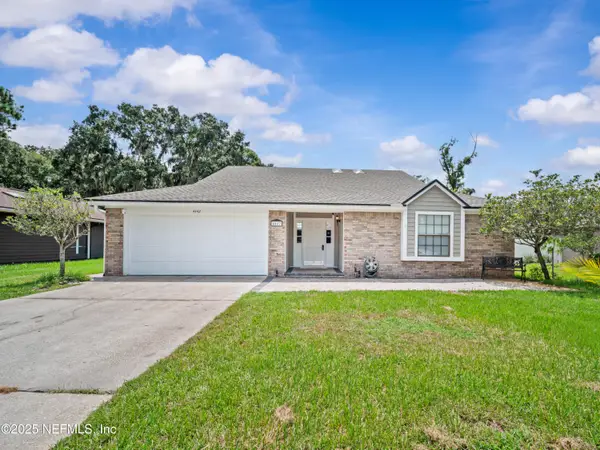 $460,000Active3 beds 2 baths1,828 sq. ft.
$460,000Active3 beds 2 baths1,828 sq. ft.4442 Forest Haven S Drive, Jacksonville, FL 32257
MLS# 2103897Listed by: FLORIDA HOMES REALTY & MTG LLC - New
 $254,900Active3 beds 3 baths1,424 sq. ft.
$254,900Active3 beds 3 baths1,424 sq. ft.10458 Big Tree E Circle, Jacksonville, FL 32257
MLS# 2103899Listed by: ASSIST2SELL FULL SERVICE REALTY LLC. - New
 $259,290Active3 beds 3 baths1,536 sq. ft.
$259,290Active3 beds 3 baths1,536 sq. ft.10104 Treasure Oaks Court, Jacksonville, FL 32221
MLS# 2103900Listed by: PULTE REALTY OF NORTH FLORIDA, LLC. - New
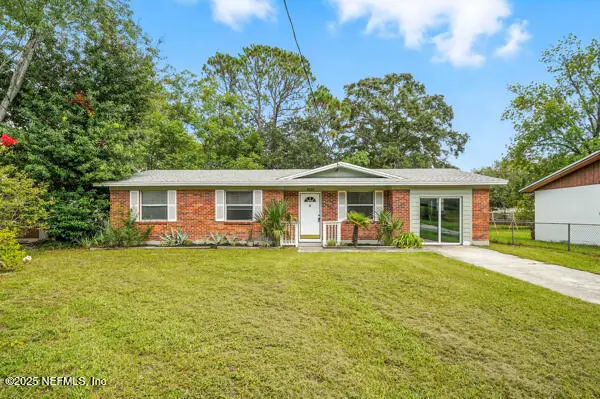 $239,900Active3 beds 2 baths1,426 sq. ft.
$239,900Active3 beds 2 baths1,426 sq. ft.5125 Saginaw Avenue, Jacksonville, FL 32210
MLS# 2103901Listed by: MOMENTUM REALTY - New
 $399,000Active4 beds 3 baths2,418 sq. ft.
$399,000Active4 beds 3 baths2,418 sq. ft.12517 Creekside Manor Drive, Jacksonville, FL 32218
MLS# 2103902Listed by: ASSIST2SELL FULL SERVICE REALTY LLC. - New
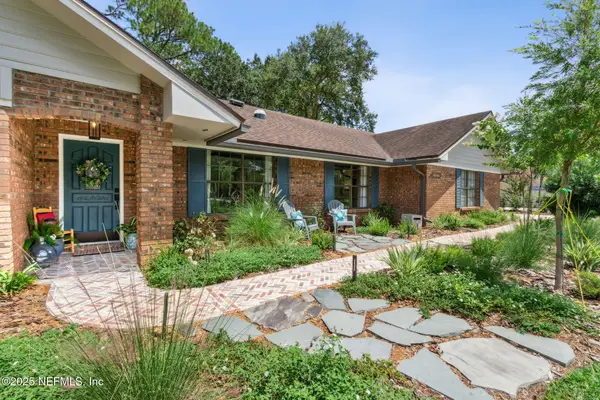 $619,000Active3 beds 3 baths2,104 sq. ft.
$619,000Active3 beds 3 baths2,104 sq. ft.1763 Leyburn Court, Jacksonville, FL 32223
MLS# 2103907Listed by: COMPASS FLORIDA LLC - New
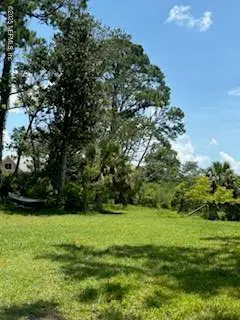 $149,000Active0.46 Acres
$149,000Active0.46 Acres8647 Madison Avenue, Jacksonville, FL 32208
MLS# 2103881Listed by: AMERICAN REALTY AND MANAGEMENT - New
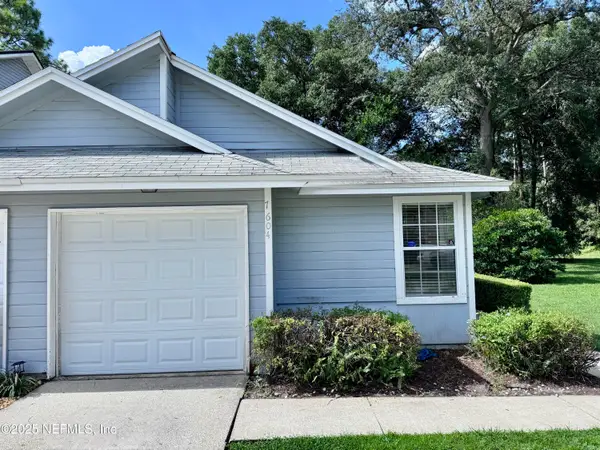 $199,900Active2 beds 2 baths1,182 sq. ft.
$199,900Active2 beds 2 baths1,182 sq. ft.7604 Leafy Forest Way, Jacksonville, FL 32277
MLS# 2103882Listed by: KELLER WILLIAMS REALTY ATLANTIC PARTNERS SOUTHSIDE - New
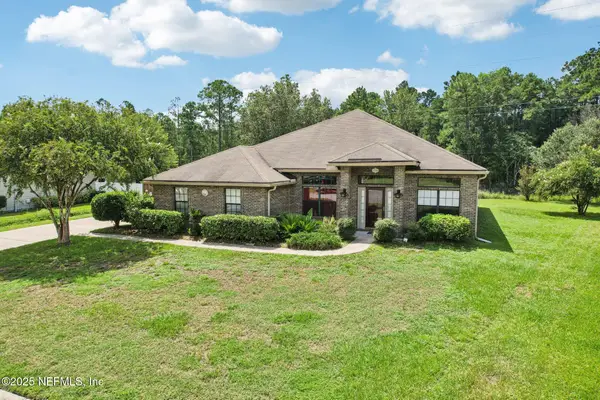 $364,900Active3 beds 2 baths2,190 sq. ft.
$364,900Active3 beds 2 baths2,190 sq. ft.11388 Martin Lakes Court, Jacksonville, FL 32220
MLS# 2103890Listed by: COLDWELL BANKER VANGUARD REALTY

