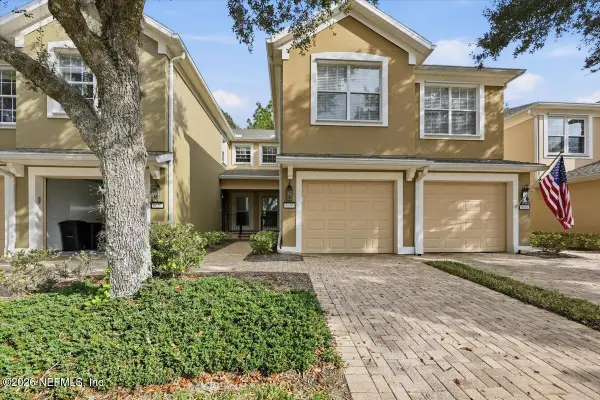11772 Raven W Drive, Jacksonville, FL 32218
Local realty services provided by:Better Homes and Gardens Real Estate Lifestyles Realty
11772 Raven W Drive,Jacksonville, FL 32218
$269,900
- 3 Beds
- 3 Baths
- 1,426 sq. ft.
- Single family
- Active
Listed by: charity weston
Office: lpt realty llc.
MLS#:2107557
Source:JV
Price summary
- Price:$269,900
- Price per sq. ft.:$189.27
About this home
NEW CONSTRUCTION | OVERSIZED 0.61-ACRE LOT | MOVE-IN READY | NO HOA | FLEXIBLE LIVING OR INVESTMENT
Welcome to your next home or investment opportunity. 11772 Raven Drive W offers the space, privacy, and comfort that most newer communities can't match. Situated on a huge 0.61-acre lot, this property gives you the opportunity to expand outdoor living. The additional acreage will need to be cleared.
Step inside to a well-maintained home with a smart layout that separates the living areas from the bedrooms. The kitchen opens to the main living space, perfect for everyday meals or entertaining. Natural light flows throughout the home, and each bedroom provides generous closet space and comfort. The additional acreage will need to be cleared. Properties with over half an acre in Jacksonville at this price point are rare especially in a location this convenient.
Ideal for:
" A first-time buyer wanting elbow room and long-term value
" Anyone tired of crowded subdivisions and HOA restrictions
" Investors seeking low-maintenance rental property with strong demand
" Buyers planning to expand, build, or improve over time
Location benefits:
Just minutes from shops, restaurants, parks, schools, and major highways you get quiet living without sacrificing convenience.
Homes with this kind of land don't come around often. Schedule your visit and see why Raven Drive is a place to grow, invest, and make your own.
Contact an agent
Home facts
- Year built:2025
- Listing ID #:2107557
- Added:126 day(s) ago
- Updated:January 10, 2026 at 01:52 PM
Rooms and interior
- Bedrooms:3
- Total bathrooms:3
- Full bathrooms:2
- Half bathrooms:1
- Living area:1,426 sq. ft.
Heating and cooling
- Cooling:Central Air, Electric
- Heating:Central, Electric
Structure and exterior
- Year built:2025
- Building area:1,426 sq. ft.
- Lot area:0.61 Acres
Schools
- High school:First Coast
- Middle school:Highlands
- Elementary school:Biscayne
Utilities
- Water:Public, Water Connected
- Sewer:Sewer Connected
Finances and disclosures
- Price:$269,900
- Price per sq. ft.:$189.27
New listings near 11772 Raven W Drive
- New
 $285,000Active2 beds 2 baths1,857 sq. ft.
$285,000Active2 beds 2 baths1,857 sq. ft.8659 Little Swift Circle #27E, Jacksonville, FL 32256
MLS# 2124550Listed by: WATSON REALTY CORP - New
 $249,999Active4 beds 2 baths1,404 sq. ft.
$249,999Active4 beds 2 baths1,404 sq. ft.10807 Boddens Road, Jacksonville, FL 32219
MLS# 2124553Listed by: NUVIEW REALTY - New
 $420,000Active3 beds 2 baths1,601 sq. ft.
$420,000Active3 beds 2 baths1,601 sq. ft.12297 Broad Wing Drive, Jacksonville, FL 32225
MLS# 2124554Listed by: UNITED REAL ESTATE GALLERY - New
 $88,000Active3 beds 1 baths864 sq. ft.
$88,000Active3 beds 1 baths864 sq. ft.1125 W 29th Street, Jacksonville, FL 32209
MLS# 2124556Listed by: ALLISON JAMES ESTATES AND HOMES FLORIDA - New
 $539,000Active6 beds 3 baths2,852 sq. ft.
$539,000Active6 beds 3 baths2,852 sq. ft.9787 Kline Road, Jacksonville, FL 32246
MLS# 2124557Listed by: CHARLES RUTENBERG REALTY - New
 $285,000Active3 beds 2 baths1,620 sq. ft.
$285,000Active3 beds 2 baths1,620 sq. ft.11211 Harlan Drive, Jacksonville, FL 32218
MLS# 2124548Listed by: WATSON REALTY CORP - New
 $600,000Active4 beds 4 baths1,999 sq. ft.
$600,000Active4 beds 4 baths1,999 sq. ft.10737 Grayson Court, Jacksonville, FL 32220
MLS# 2124428Listed by: KELLER WILLIAMS FIRST COAST REALTY - New
 $228,000Active2 beds 3 baths1,353 sq. ft.
$228,000Active2 beds 3 baths1,353 sq. ft.8852 Inlet Bluff Drive, Jacksonville, FL 32216
MLS# 2124542Listed by: FLORIDA HOMES REALTY & MTG LLC  $1,085,000Active-- beds 6 baths
$1,085,000Active-- beds 6 bathsAddress Withheld By Seller, Jacksonville, FL 32208
MLS# A11930078Listed by: GEORGE BARNES REALTY SALES- New
 $600,000Active4.02 Acres
$600,000Active4.02 Acres222 Kirk Road, Jacksonville, FL 32218
MLS# 2124534Listed by: PREMIER HOMES REALTY INC
