11842 Coastal Lane, Jacksonville, FL 32258
Local realty services provided by:Better Homes and Gardens Real Estate Thomas Group
11842 Coastal Lane,Jacksonville, FL 32258
$525,000
- 3 Beds
- 3 Baths
- 2,486 sq. ft.
- Single family
- Active
Listed by: robert a crecelius
Office: all real estate options inc
MLS#:2105367
Source:JV
Price summary
- Price:$525,000
- Price per sq. ft.:$173.73
About this home
Original Owner immaculate home w/NO HOA Fees & loaded w/updates: Roof (2019), 2 AC's (2019), & LG washer/dryer (2024). Step inside to find a gorgeous kitchen featuring upgraded cabinets w/crown molding, dovetail drawers, pull-out shelving, granite countertops, stainless appliances (inc. fridge), LED under-cabinet lighting, & a breakfast bar open to the breakfast room. The home offers bamboo & tile flooring in common & wet areas, w/carpet in bedrooms & loft. The spacious family room boasts vaulted ceilings & wood-burning fireplace. The primary suite is expansive, complete w/its own AC & water heater. Primary bath includes 2 closets, dual vanities, a walk-in shower, & a garden tub. Upstairs, you'll find two additional bedrooms, a loft, & a full bath. Also, 12x34 screened lanai with vinyl windows, overlooking a lush, fully fenced backyard and a 12x12 storage shed. Home also includes a 500 sq. ft. garage, a termite bond, & ATT Fiber (up to 5 GB service) available & Generator Connection.
Contact an agent
Home facts
- Year built:1988
- Listing ID #:2105367
- Added:88 day(s) ago
- Updated:November 19, 2025 at 01:45 PM
Rooms and interior
- Bedrooms:3
- Total bathrooms:3
- Full bathrooms:2
- Half bathrooms:1
- Living area:2,486 sq. ft.
Heating and cooling
- Cooling:Central Air, Electric, Zoned
- Heating:Central, Electric, Heat Pump, Zoned
Structure and exterior
- Roof:Shingle
- Year built:1988
- Building area:2,486 sq. ft.
- Lot area:0.29 Acres
Schools
- High school:Mandarin
- Middle school:Twin Lakes Academy
- Elementary school:Greenland Pines
Utilities
- Water:Public, Water Connected
- Sewer:Septic Tank, Sewer Connected
Finances and disclosures
- Price:$525,000
- Price per sq. ft.:$173.73
- Tax amount:$2,812 (2024)
New listings near 11842 Coastal Lane
- New
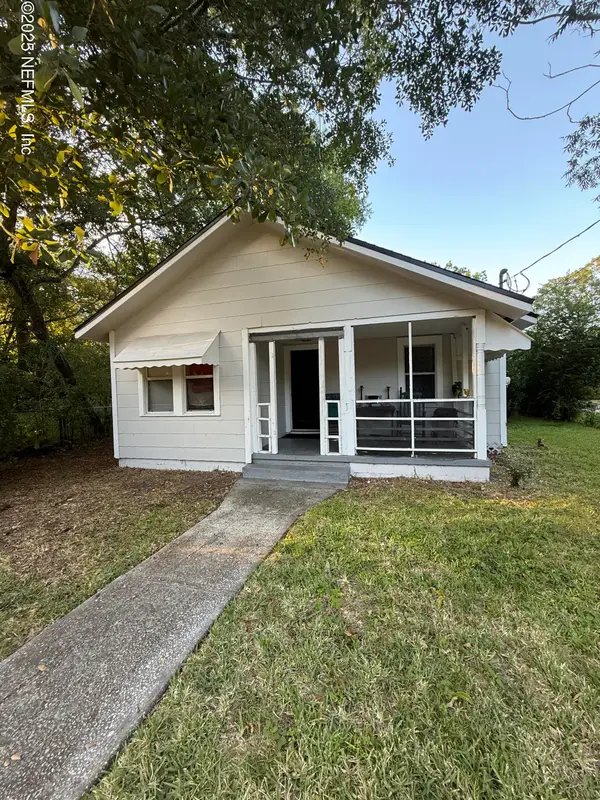 $155,000Active4 beds 1 baths981 sq. ft.
$155,000Active4 beds 1 baths981 sq. ft.3251 Broadway Avenue, Jacksonville, FL 32254
MLS# 2118546Listed by: EMERALD REALTY PARTNERS CORP - New
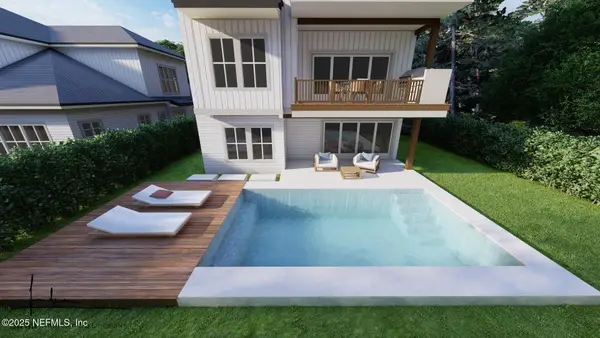 $2,900,000Active4 beds 5 baths3,369 sq. ft.
$2,900,000Active4 beds 5 baths3,369 sq. ft.740 Sherry Drive, Atlantic Beach, FL 32233
MLS# 2118544Listed by: ONE SOTHEBY'S INTERNATIONAL REALTY - New
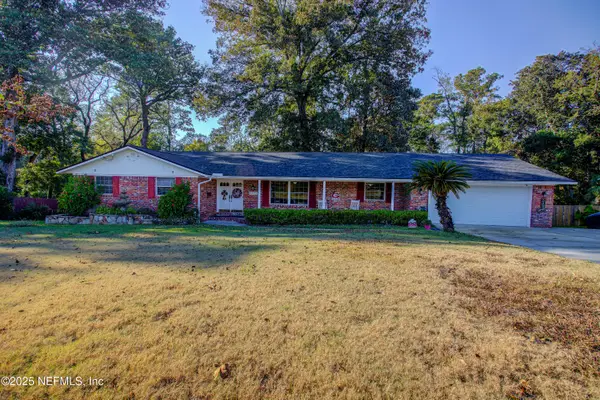 $385,000Active4 beds 3 baths2,351 sq. ft.
$385,000Active4 beds 3 baths2,351 sq. ft.7801 Glen Echo N Road, Jacksonville, FL 32211
MLS# 2118298Listed by: FLORIDA HOMES REALTY & MTG LLC - New
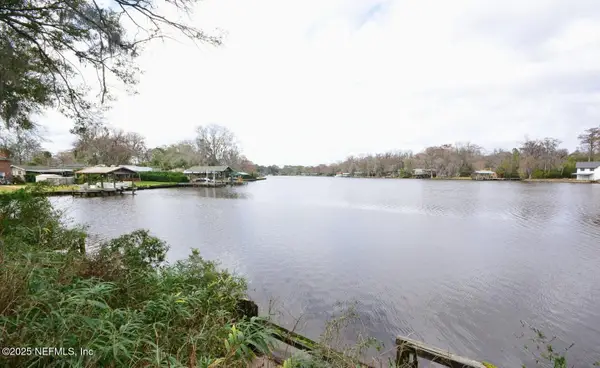 $425,000Active0.85 Acres
$425,000Active0.85 Acres2467 Ormsby E Circle, Jacksonville, FL 32210
MLS# 2118530Listed by: COLDWELL BANKER VANGUARD REALTY - New
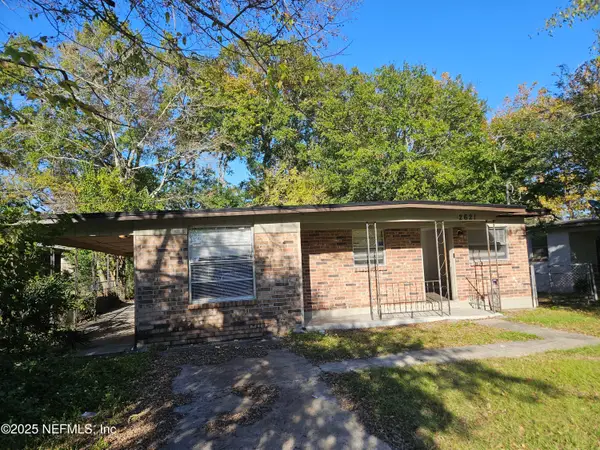 $148,900Active4 beds 1 baths1,310 sq. ft.
$148,900Active4 beds 1 baths1,310 sq. ft.2621 Wylene Street, Jacksonville, FL 32209
MLS# 2118531Listed by: INI REALTY - New
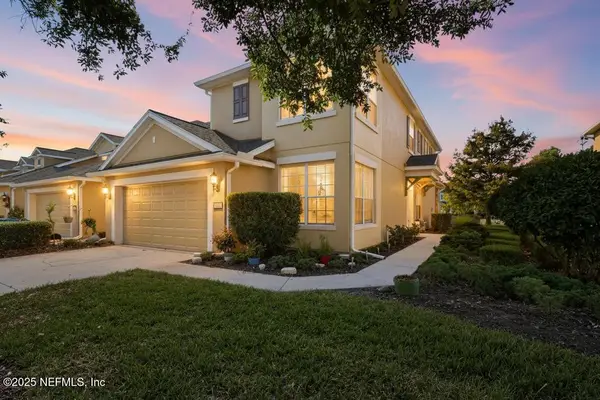 $359,900Active3 beds 3 baths2,369 sq. ft.
$359,900Active3 beds 3 baths2,369 sq. ft.14018 Saddlehill Court, Jacksonville, FL 32258
MLS# 2118534Listed by: WATSON REALTY CORP 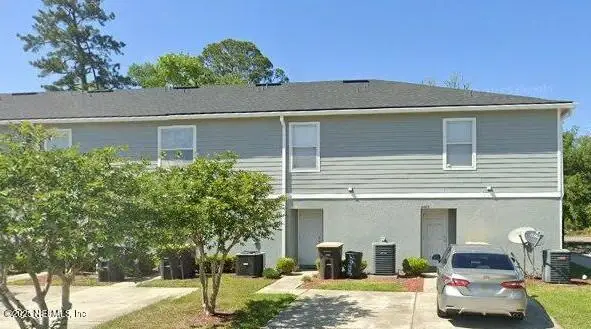 Listed by BHGRE$175,017Pending2 beds 3 baths1,334 sq. ft.
Listed by BHGRE$175,017Pending2 beds 3 baths1,334 sq. ft.8649 Mcgirts Village Lane, Jacksonville, FL 32244
MLS# 2118523Listed by: BETTER HOMES AND GARDENS LIFESTYLES REALTY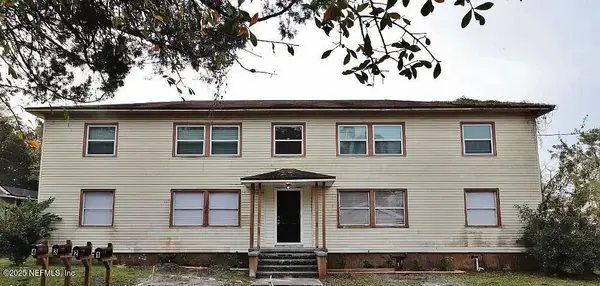 Listed by BHGRE$395,017Pending8 beds -- baths3,536 sq. ft.
Listed by BHGRE$395,017Pending8 beds -- baths3,536 sq. ft.2824 Fleming Street, Jacksonville, FL 32254
MLS# 2118525Listed by: BETTER HOMES AND GARDENS LIFESTYLES REALTY Listed by BHGRE$259,017Pending3 beds 3 baths1,539 sq. ft.
Listed by BHGRE$259,017Pending3 beds 3 baths1,539 sq. ft.1120 Comanche Street, Jacksonville, FL 32205
MLS# 2118526Listed by: BETTER HOMES AND GARDENS LIFESTYLES REALTY Listed by BHGRE$245,017Pending3 beds 2 baths1,209 sq. ft.
Listed by BHGRE$245,017Pending3 beds 2 baths1,209 sq. ft.5428 Chenango Boulevard, Jacksonville, FL 32254
MLS# 2118527Listed by: BETTER HOMES AND GARDENS LIFESTYLES REALTY
