11960 Harmony Drive, Jacksonville, FL 32246
Local realty services provided by:Better Homes and Gardens Real Estate Thomas Group
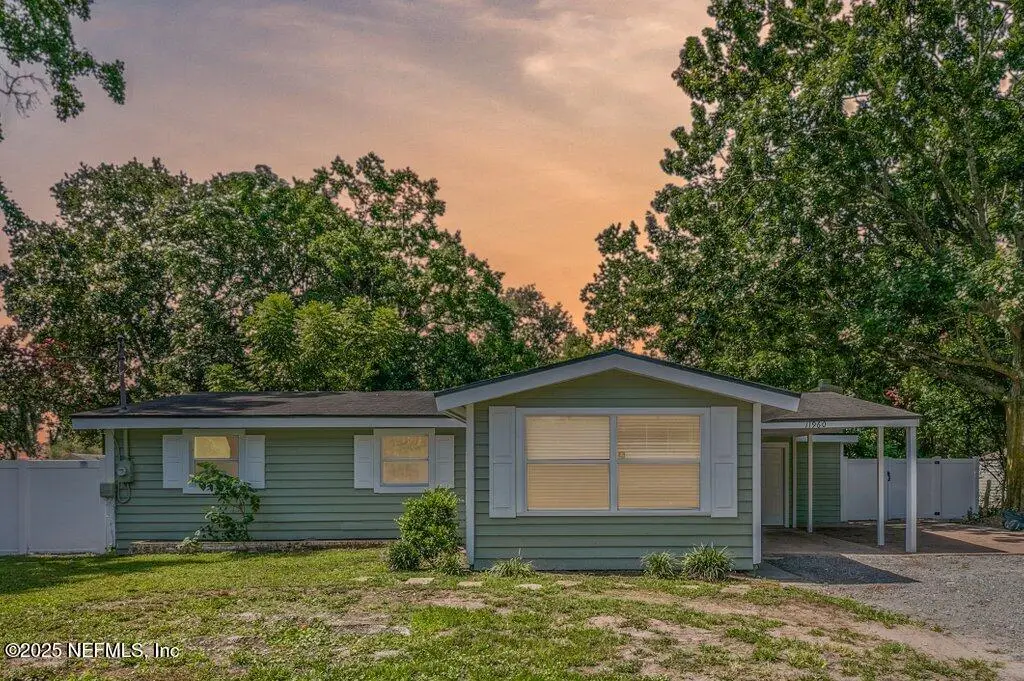
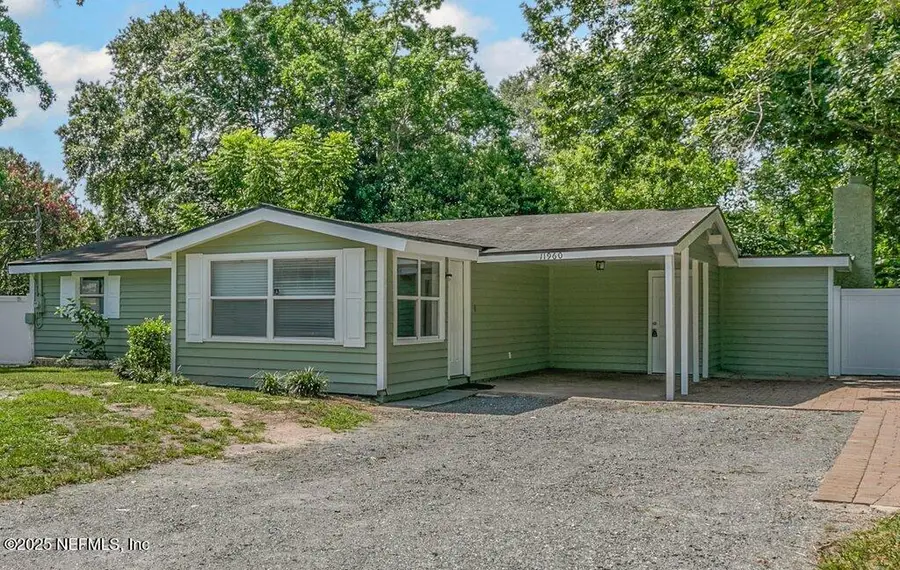
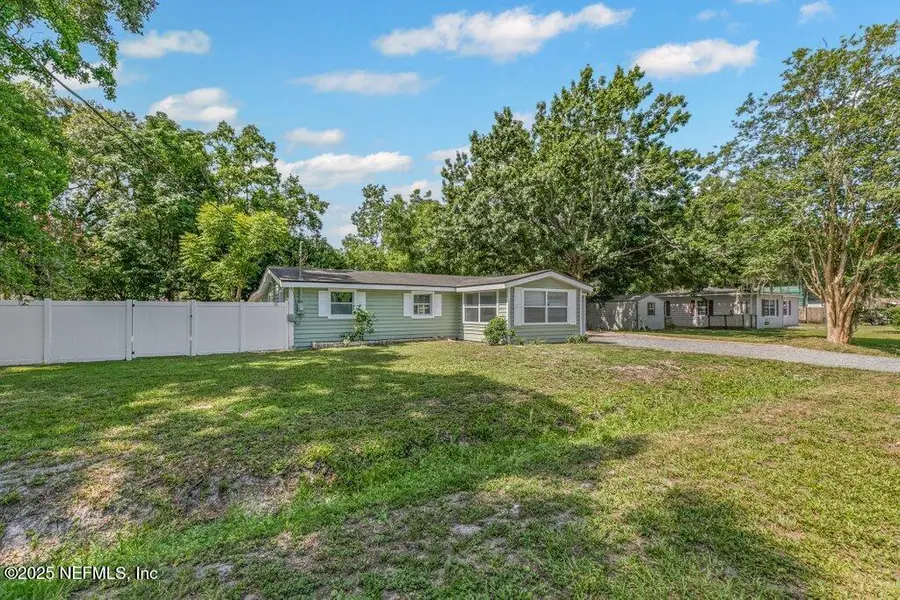
11960 Harmony Drive,Jacksonville, FL 32246
$290,000
- 5 Beds
- 2 Baths
- 1,991 sq. ft.
- Single family
- Active
Listed by:denise demico
Office:florida homes realty & mtg llc.
MLS#:2094696
Source:JV
Price summary
- Price:$290,000
- Price per sq. ft.:$145.66
About this home
$5,000 in Closing Cost Assistance Offered!
Located in Jacksonville's coveted Intracoastal West area, this 5-bedroom concrete block home blends classic charm with solid construction in a well-established neighborhood. The spacious layout features large common living areas with LOADS of potential, ideal for families, multigenerational living, or investors.
A previously existing separate side entrance offers an easily convertible option for two living areas, perfect for extended family or rental income. The wide driveway provides ample parking, accommodating large or multigenerational households with ease. Enjoy the covered carport for shaded parking & step into a private, pavered backyard surrounded by mature landscaping—perfect for relaxing or entertaining.
Currently a cash-flowing property with appreciation potential, it's located just 15 minutes from the beach & within walking or biking distance to Florida State College at Jacksonville. Plus, enjoy no HOA and a central location near top-rated schools, shopping, and dining.
This home delivers unbeatable value, space, and flexibilityplus $5,000 in seller-paid closing costs to help you get started!
Contact an agent
Home facts
- Year built:1960
- Listing Id #:2094696
- Added:53 day(s) ago
- Updated:August 06, 2025 at 11:45 PM
Rooms and interior
- Bedrooms:5
- Total bathrooms:2
- Full bathrooms:2
- Living area:1,991 sq. ft.
Heating and cooling
- Cooling:Central Air
- Heating:Central
Structure and exterior
- Roof:Shingle
- Year built:1960
- Building area:1,991 sq. ft.
- Lot area:0.24 Acres
Utilities
- Water:Public, Water Connected
- Sewer:Public Sewer, Sewer Connected
Finances and disclosures
- Price:$290,000
- Price per sq. ft.:$145.66
- Tax amount:$4,312 (2024)
New listings near 11960 Harmony Drive
- New
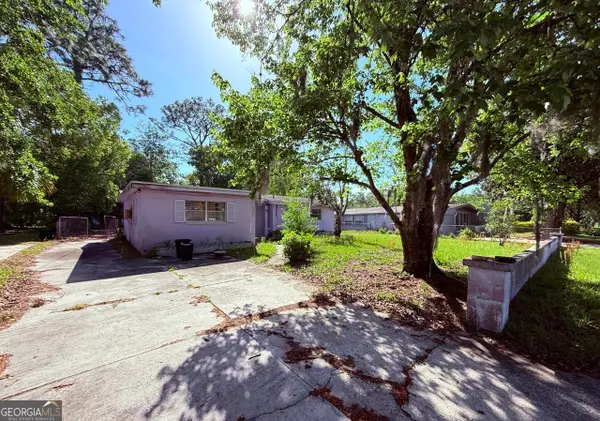 $100,000Active3 beds 2 baths1,631 sq. ft.
$100,000Active3 beds 2 baths1,631 sq. ft.9019 Greenleaf Road, Jacksonville, FL 32208
MLS# 10584475Listed by: Federa - New
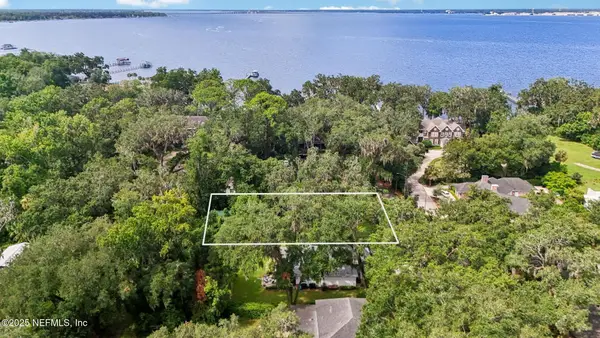 $475,000Active0.34 Acres
$475,000Active0.34 Acres2222 Sedgwick Place, Jacksonville, FL 32217
MLS# 2103344Listed by: COLDWELL BANKER VANGUARD REALTY - New
 $575,000Active4 beds 4 baths2,932 sq. ft.
$575,000Active4 beds 4 baths2,932 sq. ft.10040 Saddle Gate Court, Jacksonville, FL 32219
MLS# 2103859Listed by: LPT REALTY LLC - New
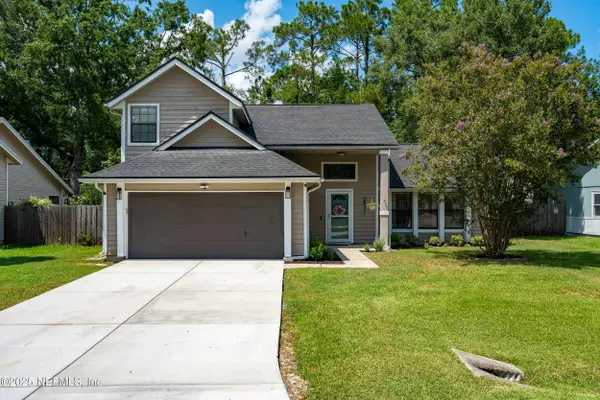 $375,000Active3 beds 2 baths1,576 sq. ft.
$375,000Active3 beds 2 baths1,576 sq. ft.3577 Hampton Glen Place, Jacksonville, FL 32257
MLS# 2103864Listed by: HERRON REAL ESTATE LLC - New
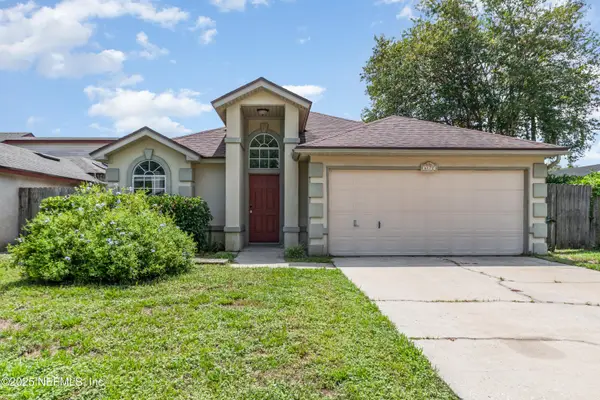 $320,000Active3 beds 2 baths1,511 sq. ft.
$320,000Active3 beds 2 baths1,511 sq. ft.6172 Alpenrose Avenue, Jacksonville, FL 32256
MLS# 2103872Listed by: ENTERA REALTY LLC - New
 $345,000Active3 beds 2 baths1,570 sq. ft.
$345,000Active3 beds 2 baths1,570 sq. ft.4104 Peach Drive, Jacksonville, FL 32246
MLS# 2103873Listed by: EXP REALTY LLC - New
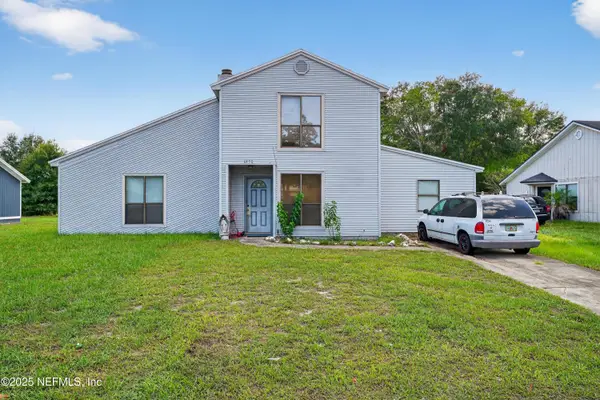 $219,900Active4 beds 2 baths1,606 sq. ft.
$219,900Active4 beds 2 baths1,606 sq. ft.6450 Sierra Drive, Jacksonville, FL 32244
MLS# 2103874Listed by: BEYCOME OF FLORIDA LLC 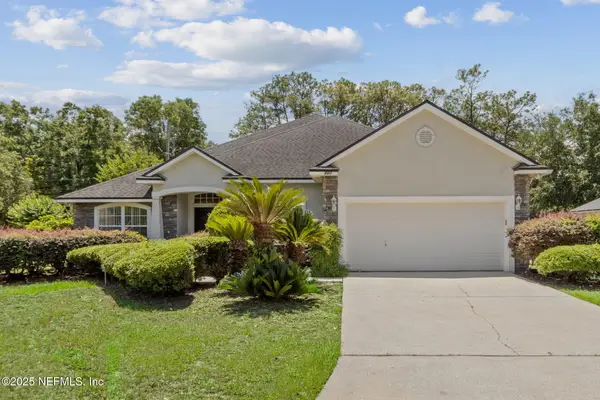 $350,000Pending3 beds 2 baths2,147 sq. ft.
$350,000Pending3 beds 2 baths2,147 sq. ft.884 Rock Bay Drive, Jacksonville, FL 32218
MLS# 2103850Listed by: WATSON REALTY CORP- New
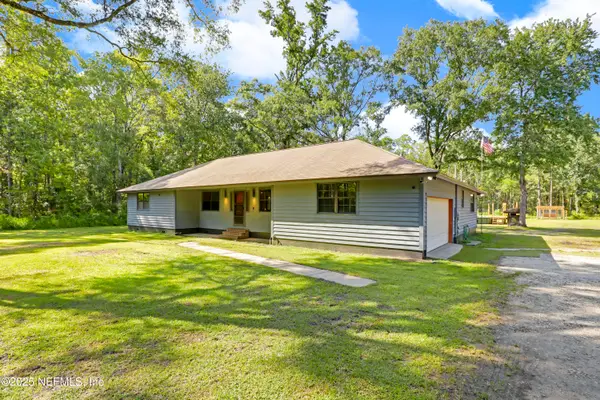 $400,000Active4 beds 2 baths1,986 sq. ft.
$400,000Active4 beds 2 baths1,986 sq. ft.8968 Alligators Road, Jacksonville, FL 32219
MLS# 2103293Listed by: CHAD AND SANDY REAL ESTATE GROUP - New
 $395,000Active3.53 Acres
$395,000Active3.53 Acres12030 Powell Road, Jacksonville, FL 32221
MLS# 2103847Listed by: WATSON REALTY CORP
