11983 Reunion Circle, Jacksonville, FL 32224
Local realty services provided by:Better Homes and Gardens Real Estate Lifestyles Realty
11983 Reunion Circle,Jacksonville, FL 32224
$1,499,999
- 5 Beds
- 3 Baths
- 3,516 sq. ft.
- Single family
- Active
Listed by:holiday hamil
Office:keller williams realty atlantic partners
MLS#:2099377
Source:JV
Price summary
- Price:$1,499,999
- Price per sq. ft.:$426.62
- Monthly HOA dues:$7.5
About this home
Find your sweet spot in Seven Pines—one of Jacksonville's most sought-after new communities—destined to become a premier 'have-it-all' urban living experience that seamlessly blends indoor luxury with vibrant outdoor living, right in the heart of the city. More than a model home, this property offers unbeatable value and priced without the lot premium and tons of builder upgrades! Refer to the Supplement for a detailed list. One story pool home with split bedroom floor plan office and large flex room. Soaring 12 ft ceilings all closets customized. Quiet street off main entrance on large premium lot facing pool Splash Park Fitness Center & Pickleball. Walk out your backyard to community green space. Extensive upgrades include all secondary bedrooms, closets, bathrooms were enlarged & no carpet. Kitchen upgrades include Monogram & GE Cafe appliances wood bar shelves additional cabinets & counter space under counter beverage fridge walk-in pantry with secondary freezer fridge.
Contact an agent
Home facts
- Year built:2024
- Listing ID #:2099377
- Added:194 day(s) ago
- Updated:October 04, 2025 at 12:44 PM
Rooms and interior
- Bedrooms:5
- Total bathrooms:3
- Full bathrooms:3
- Living area:3,516 sq. ft.
Heating and cooling
- Cooling:Central Air, Zoned
- Heating:Central, Electric, Zoned
Structure and exterior
- Roof:Shingle
- Year built:2024
- Building area:3,516 sq. ft.
- Lot area:0.24 Acres
Schools
- High school:Atlantic Coast
- Middle school:Twin Lakes Academy
- Elementary school:Twin Lakes Academy
Utilities
- Water:Public, Water Available, Water Connected
- Sewer:Public Sewer, Sewer Available, Sewer Connected
Finances and disclosures
- Price:$1,499,999
- Price per sq. ft.:$426.62
- Tax amount:$6,197 (2024)
New listings near 11983 Reunion Circle
- New
 Listed by BHGRE$240,000Active3 beds 2 baths1,355 sq. ft.
Listed by BHGRE$240,000Active3 beds 2 baths1,355 sq. ft.10961 Burnt Mill Road #1311, Jacksonville, FL 32256
MLS# 2111930Listed by: BETTER HOMES & GARDENS REAL ESTATE LIFESTYLES REALTY - New
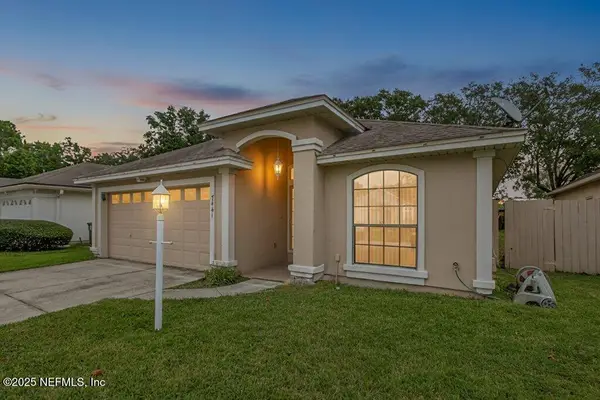 $295,000Active3 beds 2 baths1,363 sq. ft.
$295,000Active3 beds 2 baths1,363 sq. ft.7441 Carriage Side Court, Jacksonville, FL 32256
MLS# 2110504Listed by: KELLER WILLIAMS REALTY ATLANTIC PARTNERS SOUTHSIDE - Open Sat, 11am to 3pmNew
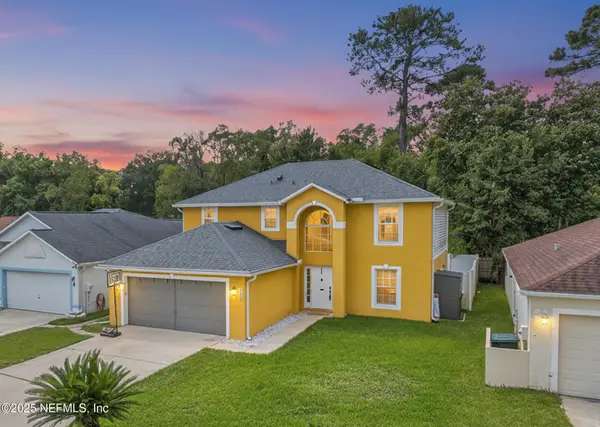 $399,999Active4 beds 3 baths2,128 sq. ft.
$399,999Active4 beds 3 baths2,128 sq. ft.2682 Lantana Lakes W Drive, Jacksonville, FL 32246
MLS# 2111251Listed by: LA ROSA REALTY NORTH FLORIDA, LLC. - Open Sat, 12 to 2pmNew
 $450,000Active3 beds 2 baths1,691 sq. ft.
$450,000Active3 beds 2 baths1,691 sq. ft.13926 Spanish Point Drive, Jacksonville, FL 32225
MLS# 2111423Listed by: KELLER WILLIAMS FIRST COAST REALTY - Open Sun, 12 to 3pmNew
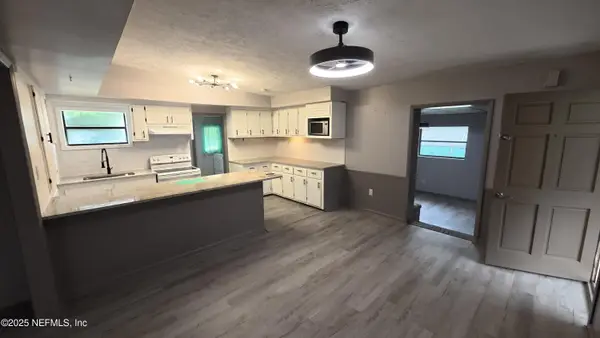 $240,000Active3 beds 1 baths1,326 sq. ft.
$240,000Active3 beds 1 baths1,326 sq. ft.6823 Brandemere S Road, Jacksonville, FL 32211
MLS# 2111925Listed by: INI REALTY - New
 $194,500Active2 beds 2 baths1,070 sq. ft.
$194,500Active2 beds 2 baths1,070 sq. ft.10200 Belle Rive Boulevard #83, Jacksonville, FL 32256
MLS# 2111926Listed by: FLORIDA HOMES REALTY & MTG LLC - New
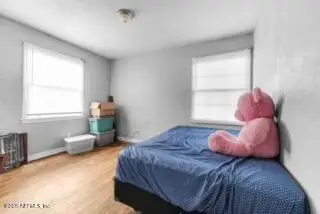 $215,000Active4 beds 2 baths1,270 sq. ft.
$215,000Active4 beds 2 baths1,270 sq. ft.4609 Cambridge Road, Jacksonville, FL 32210
MLS# 2111924Listed by: DREAM BIG REALTY OF JAX LLC - New
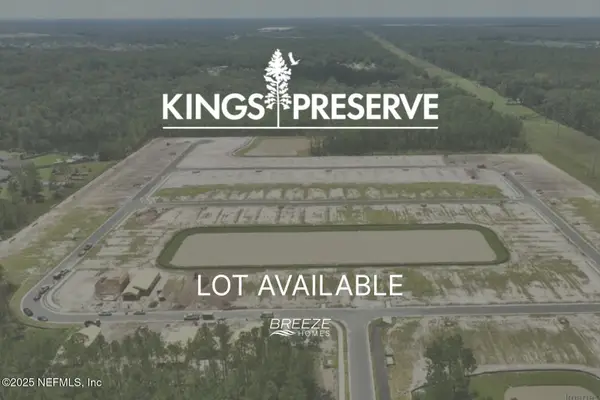 $129,900Active0.3 Acres
$129,900Active0.3 Acres7655 Greatford Way, Jacksonville, FL 32219
MLS# 2111914Listed by: BREEZE HOMES - New
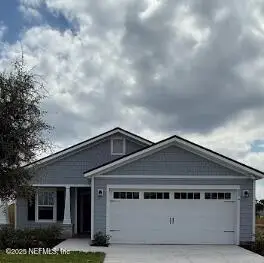 $337,900Active4 beds 2 baths1,456 sq. ft.
$337,900Active4 beds 2 baths1,456 sq. ft.8674 Crystalline Lane, Jacksonville, FL 32221
MLS# 2111915Listed by: RPB REALTY,INC - New
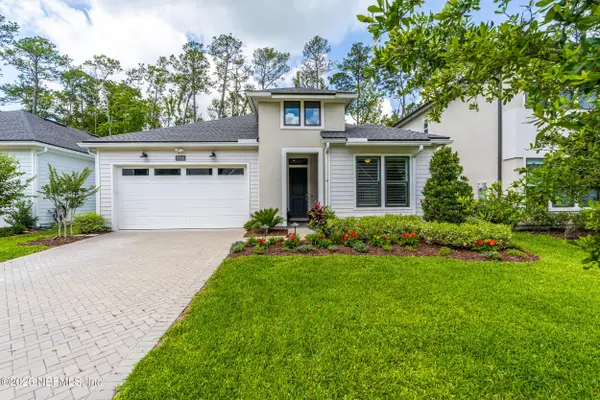 $575,000Active3 beds 2 baths2,084 sq. ft.
$575,000Active3 beds 2 baths2,084 sq. ft.9918 Filament Boulevard, Jacksonville, FL 32256
MLS# 2111919Listed by: COMPASS FLORIDA LLC
