1203 Hubbard Street, Jacksonville, FL 32206
Local realty services provided by:Better Homes and Gardens Real Estate Lifestyles Realty
Listed by: kasey ritter, catarina soares
Office: one sotheby's international realty
MLS#:2111255
Source:JV
Price summary
- Price:$695,000
- Price per sq. ft.:$215.91
About this home
Welcome to 1203 Hubbard Street, a historic gem in the heart of Springfield. Built in the late 1800s, this residence has been thoughtfully restored to preserve its original character while adding modern comfort and style. From the inviting front porch to soaring ceilings, archways, and original hardwood floors, this home's charm shines through at every turn.
Inside, the main floor offers spacious living and dining areas along with a convenient first-floor bedroom suite. The front and rear staircases, providing both character and functionality. Upstairs, you'll find four additional bedrooms and three full baths, plus a wet bar and a flexible space perfect for an office or cozy reading nook overlooking the backyard.
Multiple porches offer the perfect places to relax and take in the neighborhood's historic atmosphere. Situated on a desirable corner lot, the home also features a fenced yard, paver driveway, and brick-paved parking area with room to garden, entertain, or unwind. MORE With 5 bedrooms, 4.5 baths, and timeless architectural details, this property invites you to bring your personal touches and make it your own. Located just minutes from downtown Jacksonville and within walking distance to Springfield's parks, shops, and dining, this home blends historic beauty with modern living.
Contact an agent
Home facts
- Year built:1892
- Listing ID #:2111255
- Added:94 day(s) ago
- Updated:January 05, 2026 at 07:42 PM
Rooms and interior
- Bedrooms:5
- Total bathrooms:5
- Full bathrooms:4
- Half bathrooms:1
- Living area:3,219 sq. ft.
Heating and cooling
- Cooling:Central Air, Electric
- Heating:Central, Electric, Heat Pump
Structure and exterior
- Roof:Shingle
- Year built:1892
- Building area:3,219 sq. ft.
- Lot area:0.17 Acres
Utilities
- Water:Water Connected
- Sewer:Public Sewer, Sewer Connected
Finances and disclosures
- Price:$695,000
- Price per sq. ft.:$215.91
- Tax amount:$4,555 (2024)
New listings near 1203 Hubbard Street
- New
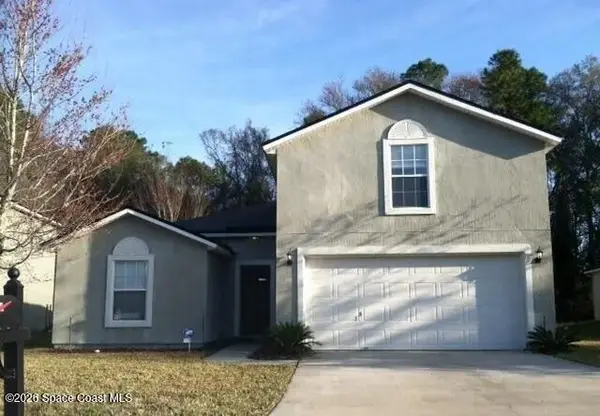 $5,000Active4 beds 2 baths2,124 sq. ft.
$5,000Active4 beds 2 baths2,124 sq. ft.10291 Normanwood Court, Jacksonville, FL 32221
MLS# 1065523Listed by: JAIME L BOONE LLC - New
 $5,000Active3 beds 2 baths895 sq. ft.
$5,000Active3 beds 2 baths895 sq. ft.411 W 62nd Street, Jacksonville, FL 32208
MLS# 1065526Listed by: JAIME L BOONE LLC - New
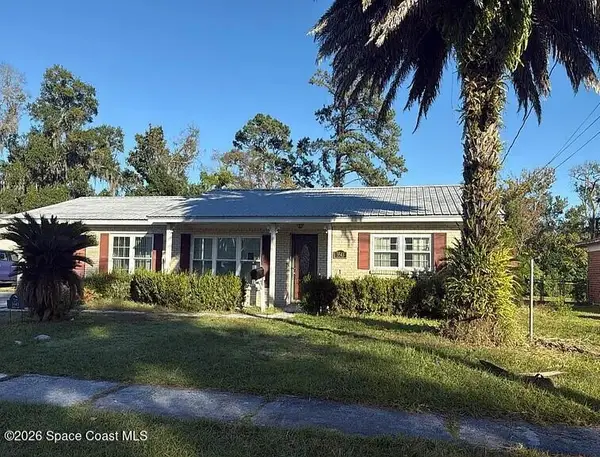 $5,000Active3 beds 2 baths1,702 sq. ft.
$5,000Active3 beds 2 baths1,702 sq. ft.3543 Jacona Drive, Jacksonville, FL 32258
MLS# 1065528Listed by: JAIME L BOONE LLC - New
 $5,000Active4 beds 3 baths2,088 sq. ft.
$5,000Active4 beds 3 baths2,088 sq. ft.2198 Sequoia Court, Jacksonville, FL 32218
MLS# 1065530Listed by: JAIME L BOONE LLC - New
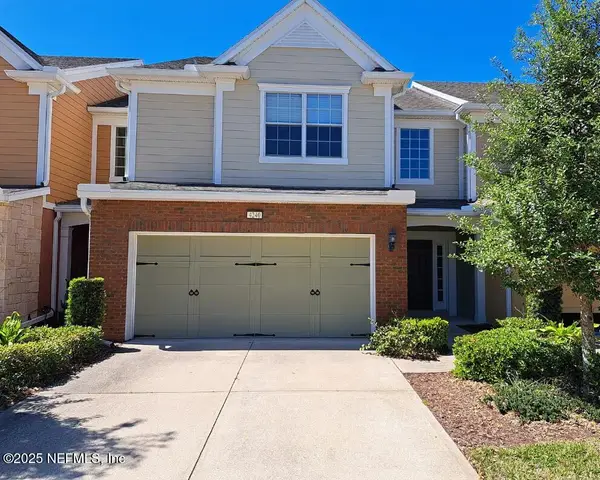 $337,999Active3 beds 3 baths1,822 sq. ft.
$337,999Active3 beds 3 baths1,822 sq. ft.4240 Metron Drive, Jacksonville, FL 32216
MLS# 2123446Listed by: V RENTALS LLC - New
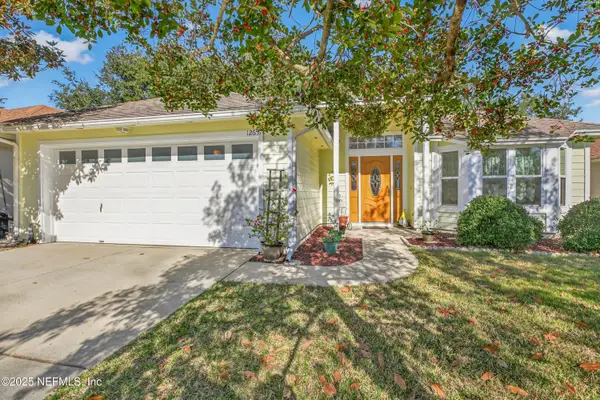 $400,000Active3 beds 2 baths1,469 sq. ft.
$400,000Active3 beds 2 baths1,469 sq. ft.12657 Ashglen S Drive, Jacksonville, FL 32224
MLS# 2123438Listed by: BERKSHIRE HATHAWAY HOMESERVICES FLORIDA NETWORK REALTY - New
 $325,990Active4 beds 2 baths1,862 sq. ft.
$325,990Active4 beds 2 baths1,862 sq. ft.12336 Great Eagle Road, Jacksonville, FL 32219
MLS# 2123429Listed by: D R HORTON REALTY INC - New
 $620,000Active4 beds 4 baths3,200 sq. ft.
$620,000Active4 beds 4 baths3,200 sq. ft.1402 James Street, Jacksonville, FL 32205
MLS# 2123426Listed by: KELLER WILLIAMS REALTY ATLANTIC PARTNERS SOUTHSIDE - New
 $300,000Active3 beds 3 baths1,919 sq. ft.
$300,000Active3 beds 3 baths1,919 sq. ft.4341 Savannah Avenue, Jacksonville, FL 32210
MLS# 2123428Listed by: WATSON REALTY CORP - New
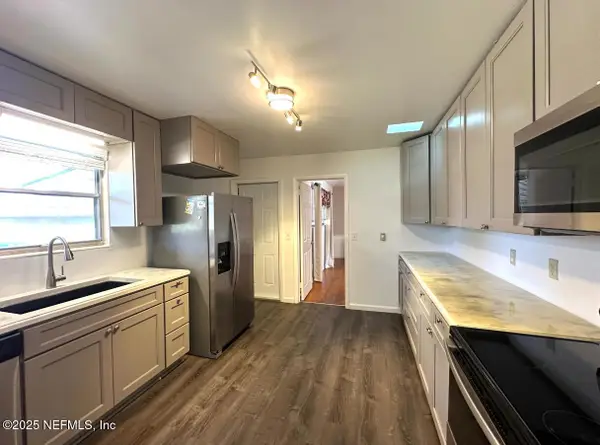 $310,000Active3 beds 2 baths1,673 sq. ft.
$310,000Active3 beds 2 baths1,673 sq. ft.5550 Darlow Avenue, Jacksonville, FL 32277
MLS# 2122402Listed by: ERA ONETEAM REALTY
