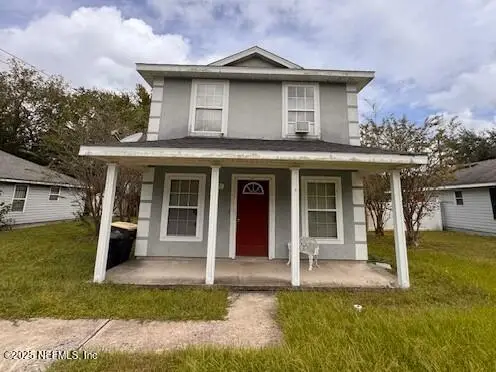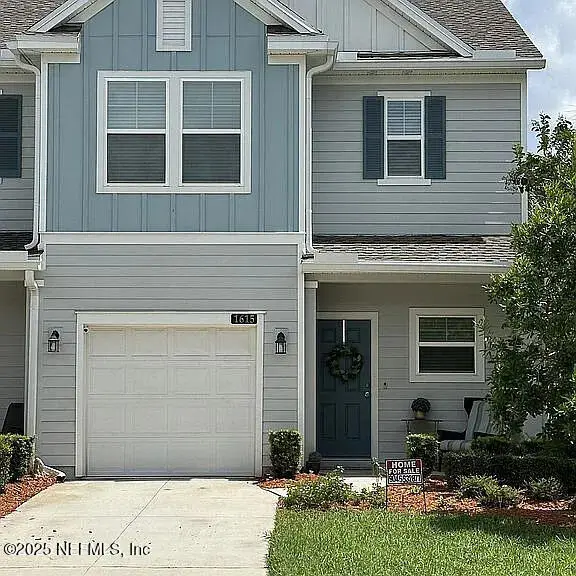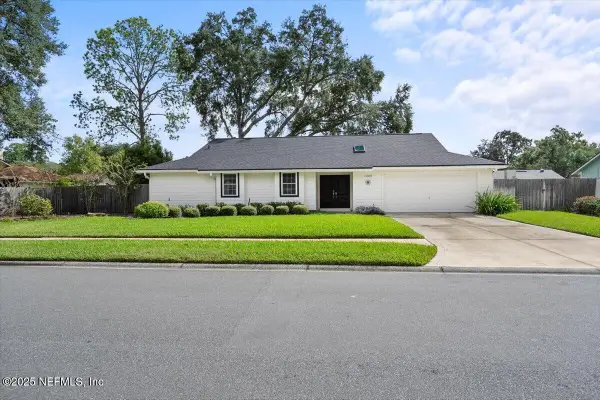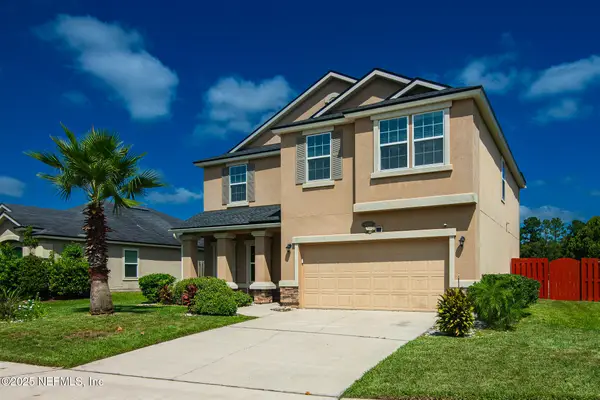12033 Royal Fern Lane, Jacksonville, FL 32223
Local realty services provided by:Better Homes and Gardens Real Estate Thomas Group
Listed by:trudy brooks
Office:watson realty corp
MLS#:2112782
Source:JV
Price summary
- Price:$540,000
- Price per sq. ft.:$211.27
About this home
This well-appointed 4-bedroom, 2.5-bath home is situated on a spacious ½-acre lot in Mandarin.
The interior features updated main flooring and carpet. Spacious kitchen including island, granite countertops, new garbage disposal, built in pantries and ample storage. Lots of room to entertain with additional seating at bar top. The primary suite provides a private retreat with natural stone and heated floors, and a custom walk in closet. Three additional bedrooms offer flexibility for family, guests, or home office.
Enjoy year-round living with a screen-enclosed pool, hot tub, outdoor fireplace, and ample patio space. Additional highlights include a detached garage/workshop, circle driveway, dedicated RV/boat parking and 30 amp outlets.
No HOA restrictions. Roof replaced 2024, newer water heater and HVAC. the pool surface and pump updated in the last 5 years. Home is wired for a whole home generator, has 2 - 30 amp outlets, and a 220v outlet for RVs and toys.
Contact an agent
Home facts
- Year built:1985
- Listing ID #:2112782
- Added:1 day(s) ago
- Updated:October 10, 2025 at 04:45 PM
Rooms and interior
- Bedrooms:4
- Total bathrooms:3
- Full bathrooms:2
- Half bathrooms:1
- Living area:2,556 sq. ft.
Heating and cooling
- Cooling:Central Air
- Heating:Central, Heat Pump
Structure and exterior
- Roof:Shingle
- Year built:1985
- Building area:2,556 sq. ft.
- Lot area:0.5 Acres
Utilities
- Water:Public, Water Connected
- Sewer:Public Sewer, Sewer Connected
Finances and disclosures
- Price:$540,000
- Price per sq. ft.:$211.27
- Tax amount:$4,328 (2024)
New listings near 12033 Royal Fern Lane
- New
 $129,900Active3 beds 2 baths1,197 sq. ft.
$129,900Active3 beds 2 baths1,197 sq. ft.1171 W 32nd Street, Jacksonville, FL 32209
MLS# 2112788Listed by: AMERICAN REAL ESTATE SOLUTIONS LLC - New
 $235,000Active3 beds 2 baths1,100 sq. ft.
$235,000Active3 beds 2 baths1,100 sq. ft.2222 Bills Drive, Jacksonville, FL 32210
MLS# 2112763Listed by: CENTURY 21 LIGHTHOUSE REALTY - New
 $189,000Active3 beds 2 baths1,214 sq. ft.
$189,000Active3 beds 2 baths1,214 sq. ft.6831 Rhone Drive, Jacksonville, FL 32208
MLS# 2112764Listed by: CONTINENTAL REAL ESTATE GROUP - New
 $199,500Active3 beds 2 baths1,226 sq. ft.
$199,500Active3 beds 2 baths1,226 sq. ft.45 Tallulah Avenue, Jacksonville, FL 32208
MLS# 2112767Listed by: FLORIDA HOMES REALTY & MTG LLC - New
 $499,900Active4 beds 2 baths2,348 sq. ft.
$499,900Active4 beds 2 baths2,348 sq. ft.12861 Meaghan Court, Jacksonville, FL 32225
MLS# 2112769Listed by: RE/MAX SPECIALISTS - New
 $299,900Active3 beds 3 baths1,700 sq. ft.
$299,900Active3 beds 3 baths1,700 sq. ft.1615 Pottsburg Point Drive, Jacksonville, FL 32207
MLS# 2112773Listed by: SUPER SELLER - New
 $410,000Active3 beds 2 baths1,831 sq. ft.
$410,000Active3 beds 2 baths1,831 sq. ft.11869 Curlew Way, Jacksonville, FL 32223
MLS# 2112779Listed by: WATSON REALTY CORP - New
 $180,000Active2 beds 1 baths862 sq. ft.
$180,000Active2 beds 1 baths862 sq. ft.8525 Peach Street, Jacksonville, FL 32220
MLS# 2112780Listed by: RISE REALTY ADVISORS, LLC - Open Fri, 4 to 6pm
 $380,000Active4 beds 4 baths2,566 sq. ft.
$380,000Active4 beds 4 baths2,566 sq. ft.9451 Wordsmith Way, Jacksonville, FL 32222
MLS# 2108565Listed by: KELLER WILLIAMS REALTY ATLANTIC PARTNERS SOUTHSIDE
