12041 Cap Ferrat Street, Jacksonville, FL 32224
Local realty services provided by:Better Homes and Gardens Real Estate Lifestyles Realty
Listed by:chad neumann
Office:chad and sandy real estate group
MLS#:2102922
Source:JV
Price summary
- Price:$515,000
- Price per sq. ft.:$286.11
About this home
**POOL HOME**HUGE LOT**RENOVATED** Discover this stunning, COMPLETELY RENOVATED home! Situated on a DOUBLE SIZED LOT, this home has been meticulously updated down to the studs, NEW WINDOWS, KITCHEN, and FLOORING. The property offers a spacious and convenient split-level floor plan with 4 beds and 3 baths. Upstairs, you'll find a gorgeous kitchen, the main living room, and 2 bedrooms, while downstairs features a 2nd living room, laundry, and 2 more bedrooms. The gorgeous SMART KITCHEN comes complete with stylish lighting fixtures, NEW APPLIANCES, and a WALK-IN PANTRY. Outside waits a GORGEOUS IN GROUND POOL and water slide, inside a HUGE FENCED IN YARD. Parking is never an issue with 3 driveways, plus a GATED DRIVEWAY TO PARK AN RV/BOAT, and an OVERSIZED 2 CAR GARAGE. PLUS, the washer and dryer convey! This fantastic property is conveniently located right off Beach Blvd, with easy access to tons of shopping and dining. Don't miss this AMAZING OPPORTUNITY!
Contact an agent
Home facts
- Year built:1981
- Listing ID #:2102922
- Added:47 day(s) ago
- Updated:October 04, 2025 at 12:44 PM
Rooms and interior
- Bedrooms:4
- Total bathrooms:3
- Full bathrooms:3
- Living area:1,800 sq. ft.
Heating and cooling
- Cooling:Central Air, Electric
- Heating:Central, Electric, Heat Pump
Structure and exterior
- Roof:Shingle
- Year built:1981
- Building area:1,800 sq. ft.
- Lot area:0.15 Acres
Schools
- High school:Atlantic Coast
- Middle school:Kernan
- Elementary school:Kernan Trail
Utilities
- Water:Water Available, Well
- Sewer:Septic Tank, Sewer Available
Finances and disclosures
- Price:$515,000
- Price per sq. ft.:$286.11
- Tax amount:$4,293 (2024)
New listings near 12041 Cap Ferrat Street
- New
 Listed by BHGRE$240,000Active3 beds 2 baths1,355 sq. ft.
Listed by BHGRE$240,000Active3 beds 2 baths1,355 sq. ft.10961 Burnt Mill Road #1311, Jacksonville, FL 32256
MLS# 2111930Listed by: BETTER HOMES & GARDENS REAL ESTATE LIFESTYLES REALTY - New
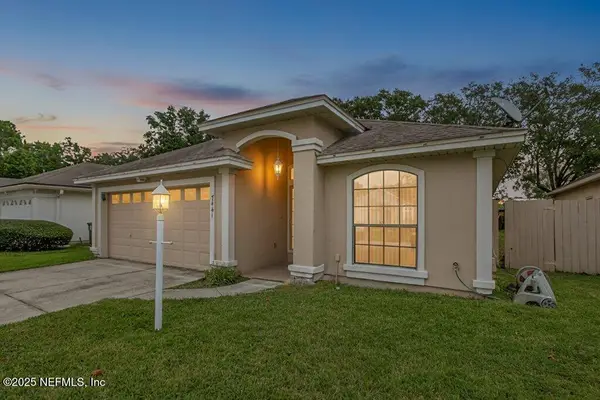 $295,000Active3 beds 2 baths1,363 sq. ft.
$295,000Active3 beds 2 baths1,363 sq. ft.7441 Carriage Side Court, Jacksonville, FL 32256
MLS# 2110504Listed by: KELLER WILLIAMS REALTY ATLANTIC PARTNERS SOUTHSIDE - Open Sat, 11am to 3pmNew
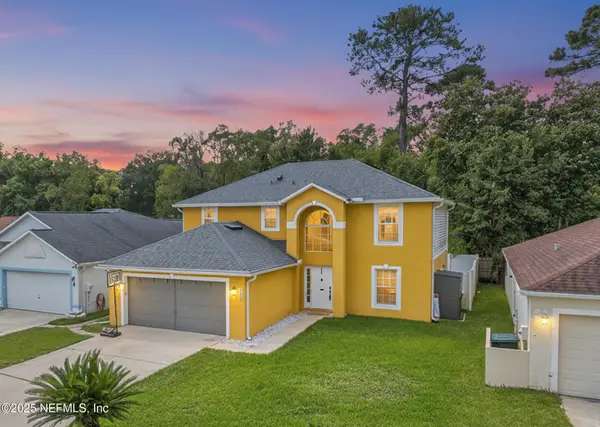 $399,999Active4 beds 3 baths2,128 sq. ft.
$399,999Active4 beds 3 baths2,128 sq. ft.2682 Lantana Lakes W Drive, Jacksonville, FL 32246
MLS# 2111251Listed by: LA ROSA REALTY NORTH FLORIDA, LLC. - Open Sat, 12 to 2pmNew
 $450,000Active3 beds 2 baths1,691 sq. ft.
$450,000Active3 beds 2 baths1,691 sq. ft.13926 Spanish Point Drive, Jacksonville, FL 32225
MLS# 2111423Listed by: KELLER WILLIAMS FIRST COAST REALTY - Open Sun, 12 to 3pmNew
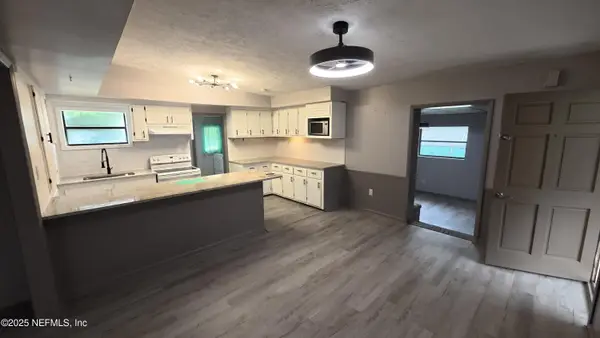 $240,000Active3 beds 1 baths1,326 sq. ft.
$240,000Active3 beds 1 baths1,326 sq. ft.6823 Brandemere S Road, Jacksonville, FL 32211
MLS# 2111925Listed by: INI REALTY - New
 $194,500Active2 beds 2 baths1,070 sq. ft.
$194,500Active2 beds 2 baths1,070 sq. ft.10200 Belle Rive Boulevard #83, Jacksonville, FL 32256
MLS# 2111926Listed by: FLORIDA HOMES REALTY & MTG LLC - New
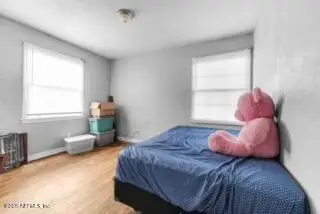 $215,000Active4 beds 2 baths1,270 sq. ft.
$215,000Active4 beds 2 baths1,270 sq. ft.4609 Cambridge Road, Jacksonville, FL 32210
MLS# 2111924Listed by: DREAM BIG REALTY OF JAX LLC - New
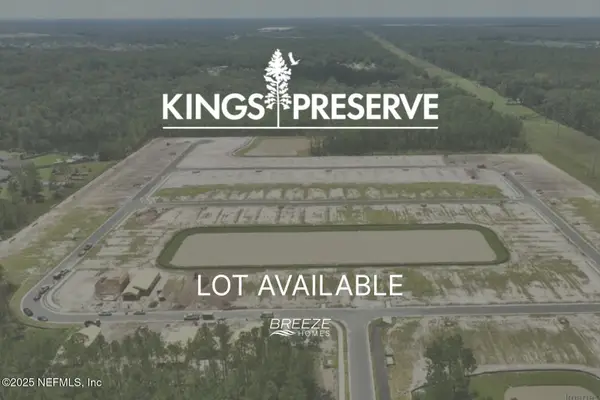 $129,900Active0.3 Acres
$129,900Active0.3 Acres7655 Greatford Way, Jacksonville, FL 32219
MLS# 2111914Listed by: BREEZE HOMES - New
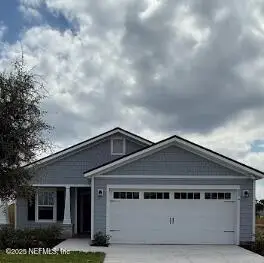 $337,900Active4 beds 2 baths1,456 sq. ft.
$337,900Active4 beds 2 baths1,456 sq. ft.8674 Crystalline Lane, Jacksonville, FL 32221
MLS# 2111915Listed by: RPB REALTY,INC - New
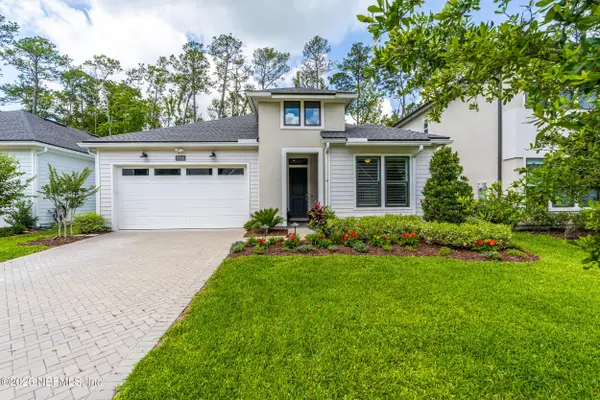 $575,000Active3 beds 2 baths2,084 sq. ft.
$575,000Active3 beds 2 baths2,084 sq. ft.9918 Filament Boulevard, Jacksonville, FL 32256
MLS# 2111919Listed by: COMPASS FLORIDA LLC
