12301 Kernan Forest Boulevard #407, Jacksonville, FL 32225
Local realty services provided by:Better Homes and Gardens Real Estate Lifestyles Realty
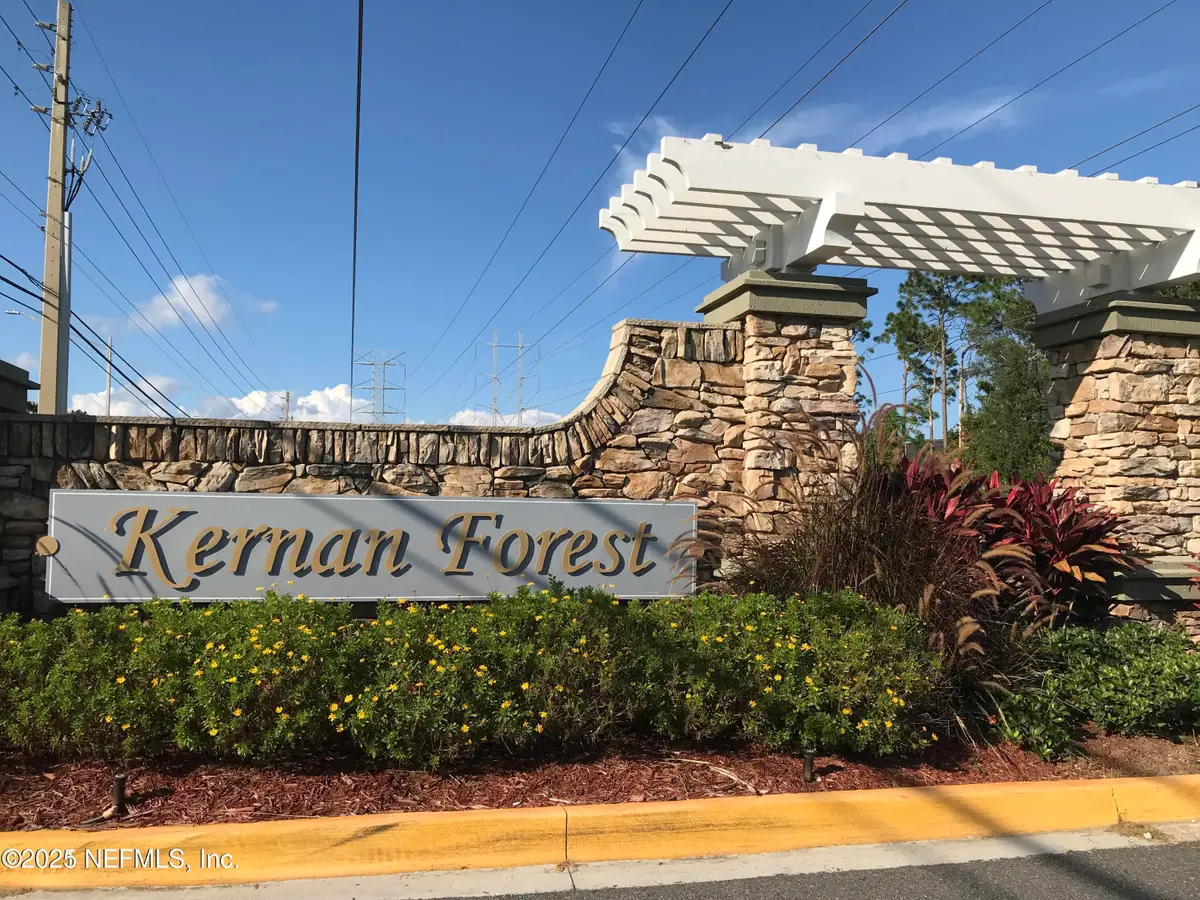
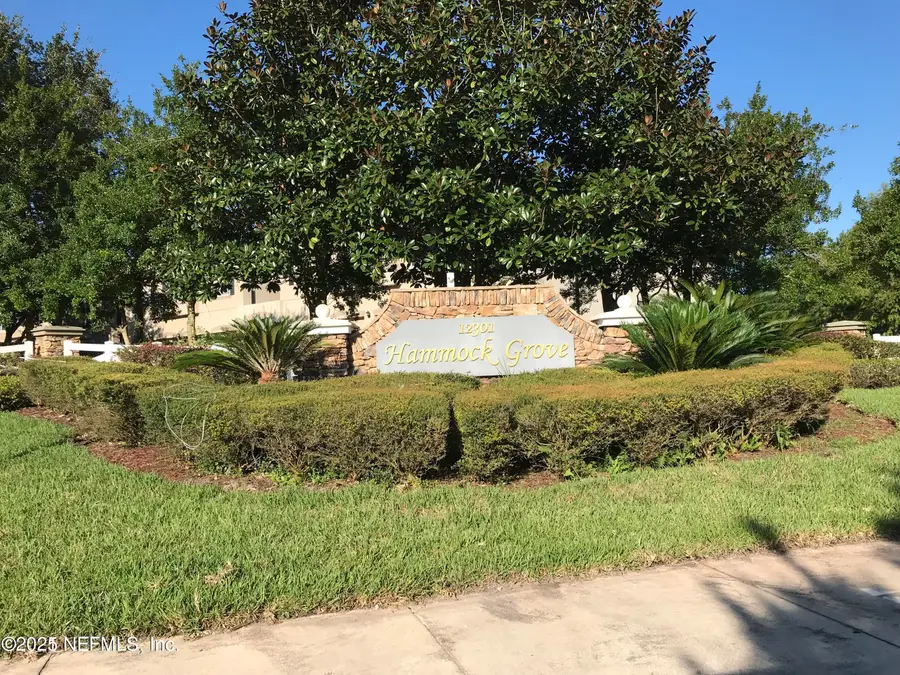
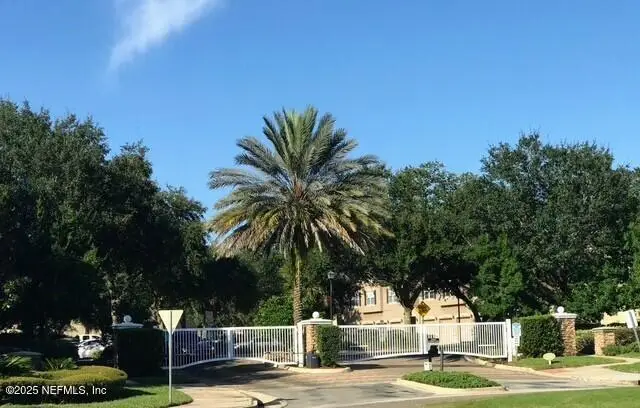
12301 Kernan Forest Boulevard #407,Jacksonville, FL 32225
$244,500
- 3 Beds
- 2 Baths
- 1,530 sq. ft.
- Condominium
- Pending
Listed by:rachel pope
Office:o'malley real estate inc
MLS#:2063898
Source:JV
Price summary
- Price:$244,500
- Price per sq. ft.:$159.8
- Monthly HOA dues:$360
About this home
Popular end-unit, 3/2, with 1530 SF. Living area and patio have natural light from the south-facing orientation. Convenient in-unit laundry and direct access to the attached 1 car garage. New AC 2024. Hammock Grove feels like more of a neighborhood than the typical condo community with its many trees,
vegetation and friendly residents. Amenities include a resort-style pool, a children's waterpark, playground and basketball court. 6.4 Miles to Mayport Naval Station. VA Approved! FHA financing is pre-approved with CMG Loans. The location is just 20 minutes from so many key areas; Beaches Downtown, Town Center, JTB and 95.
Close to schools, UNF and Florida State College. Brand new roofs in 2024 and scheduled for new exterior painting in 2025.
Condo and Master Fees INCLUDE the property insurance, property maintenance and use of pool, playground &
basketball court in a gated community. Stated taxes do not have a homestead exemption.
Contact an agent
Home facts
- Year built:2005
- Listing Id #:2063898
- Added:221 day(s) ago
- Updated:August 15, 2025 at 09:47 PM
Rooms and interior
- Bedrooms:3
- Total bathrooms:2
- Full bathrooms:2
- Living area:1,530 sq. ft.
Heating and cooling
- Cooling:Central Air
- Heating:Central, Electric
Structure and exterior
- Roof:Shingle
- Year built:2005
- Building area:1,530 sq. ft.
- Lot area:0.01 Acres
Schools
- High school:Sandalwood
- Middle school:Landmark
- Elementary school:Sabal Palm
Utilities
- Water:Public, Water Available, Water Connected
- Sewer:Public Sewer, Sewer Connected
Finances and disclosures
- Price:$244,500
- Price per sq. ft.:$159.8
- Tax amount:$3,518 (2024)
New listings near 12301 Kernan Forest Boulevard #407
- New
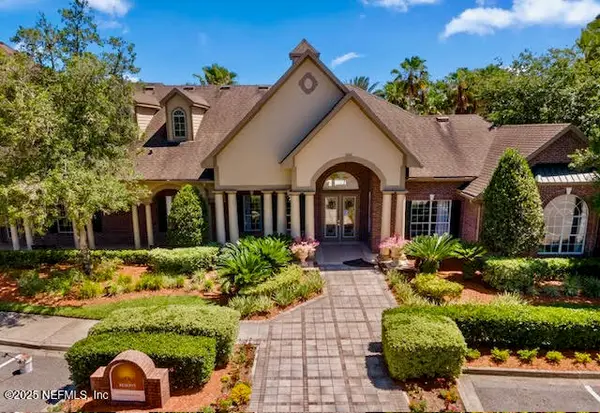 $169,000Active1 beds 1 baths905 sq. ft.
$169,000Active1 beds 1 baths905 sq. ft.7800 Point Meadows Drive #534, Jacksonville, FL 32256
MLS# 2104509Listed by: SEA CHASER REALTY LLC - New
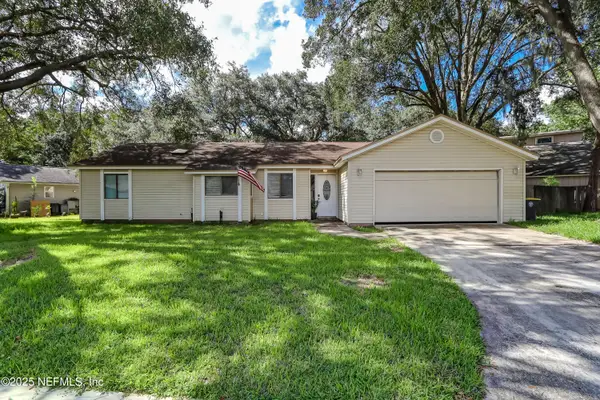 $275,000Active4 beds 2 baths1,390 sq. ft.
$275,000Active4 beds 2 baths1,390 sq. ft.8618 Bluebell Lane, Jacksonville, FL 32244
MLS# 2104516Listed by: FREEDOM REALTY GROUP LLC - New
 $389,990Active3 beds 3 baths2,353 sq. ft.
$389,990Active3 beds 3 baths2,353 sq. ft.641 Panther Lake Parkway, Jacksonville, FL 32221
MLS# 2104492Listed by: ROUND TABLE REALTY - New
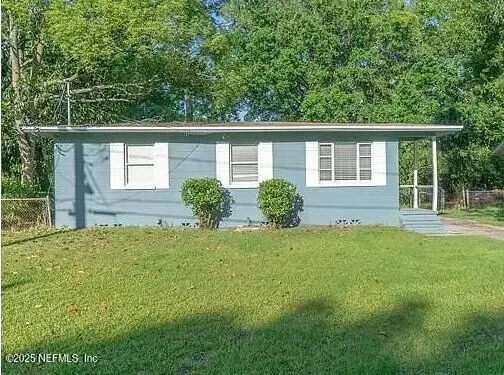 $175,000Active3 beds 1 baths814 sq. ft.
$175,000Active3 beds 1 baths814 sq. ft.5714 Belafonte Drive, Jacksonville, FL 32209
MLS# 2104503Listed by: UNITED REAL ESTATE GALLERY - New
 $375,000Active3 beds 2 baths1,950 sq. ft.
$375,000Active3 beds 2 baths1,950 sq. ft.7960 Rippa Valley Way, Jacksonville, FL 32222
MLS# 2104477Listed by: BEAR REALTY, INC. - New
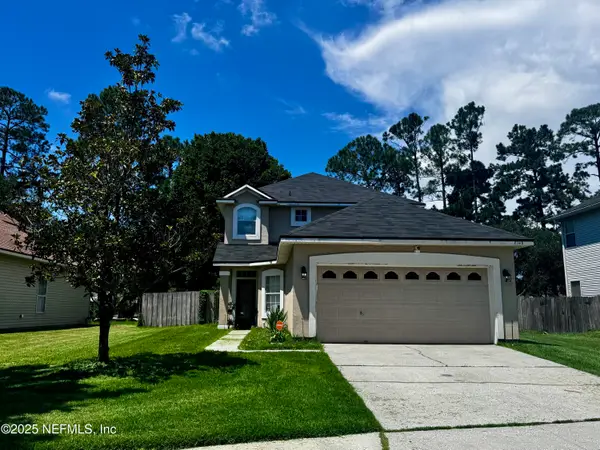 $375,000Active4 beds 3 baths1,882 sq. ft.
$375,000Active4 beds 3 baths1,882 sq. ft.8348 Candlewood Cove Trail, Jacksonville, FL 32244
MLS# 2104478Listed by: RE/MAX UNLIMITED - New
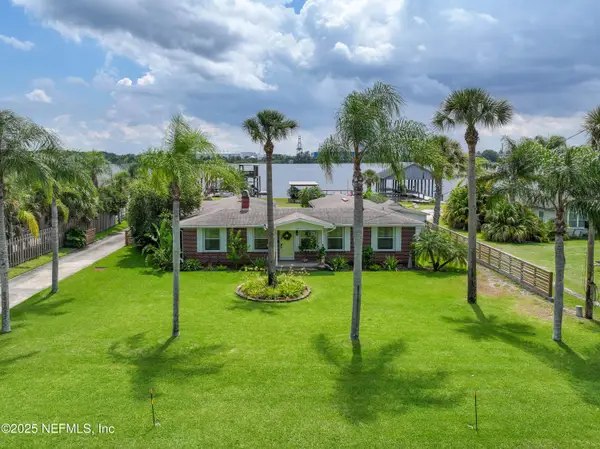 $825,000Active3 beds 2 baths2,095 sq. ft.
$825,000Active3 beds 2 baths2,095 sq. ft.5924 Heckscher Drive, Jacksonville, FL 32226
MLS# 2104488Listed by: BETTER HOMES & GARDENS REAL ESTATE LIFESTYLES REALTY - New
 $315,000Active3 beds 2 baths1,683 sq. ft.
$315,000Active3 beds 2 baths1,683 sq. ft.6923 Gaillardia Road, Jacksonville, FL 32211
MLS# 2104475Listed by: RE/MAX UNLIMITED - New
 $299,900Active4 beds 3 baths1,608 sq. ft.
$299,900Active4 beds 3 baths1,608 sq. ft.8708 Cheryl Ann Lane, Jacksonville, FL 32244
MLS# 2104476Listed by: JWB REALTY LLC - New
 $120,000Active2 beds 1 baths961 sq. ft.
$120,000Active2 beds 1 baths961 sq. ft.3221 Hickorynut Street, Jacksonville, FL 32208
MLS# 2104452Listed by: HERRON REAL ESTATE LLC
