12318 Anarania Drive, Jacksonville, FL 32220
Local realty services provided by:Better Homes and Gardens Real Estate Lifestyles Realty
12318 Anarania Drive,Jacksonville, FL 32220
$249,900
- 3 Beds
- 2 Baths
- 1,271 sq. ft.
- Single family
- Active
Listed by: kacey drew, erika kinsel-elliott
Office: florida's choice realty llc.
MLS#:2110186
Source:JV
Price summary
- Price:$249,900
- Price per sq. ft.:$196.62
- Monthly HOA dues:$40
About this home
Looking for a move-in ready home in Jacksonville, Florida with major upgrades already done? Welcome to this beautifully updated 3-bedroom, 2-bath home for sale on Jacksonville's Westside, offering modern improvements, energy efficiency, and comfortable everyday living. Recent updates include a NEW ROOF (2025), NEW LVP FLOORING (2025), NEW HOT WATER HEATER (2024), HVAC (2021), and a freshly painted exterior (2023). Enjoy outdoor living in the fully fenced backyard with a newer fence (2023), perfect for pets, entertaining, or relaxing by a firepit on cool Florida evenings. Located in the Hunter's Walk community, this home features quiet streets, a low HOA, and convenient access to I-295, shopping, dining, parks, schools, and everyday essentials. This Westside Jacksonville home offers the perfect blend of updates, location, and value. Schedule your private showing today and make this Jacksonville home yours.
Contact an agent
Home facts
- Year built:2008
- Listing ID #:2110186
- Added:141 day(s) ago
- Updated:February 13, 2026 at 02:44 AM
Rooms and interior
- Bedrooms:3
- Total bathrooms:2
- Full bathrooms:2
- Living area:1,271 sq. ft.
Heating and cooling
- Cooling:Central Air
- Heating:Central
Structure and exterior
- Roof:Shingle
- Year built:2008
- Building area:1,271 sq. ft.
- Lot area:0.17 Acres
Schools
- High school:Baldwin
- Middle school:Baldwin
- Elementary school:White House
Utilities
- Water:Public, Water Connected
- Sewer:Public Sewer, Sewer Connected
Finances and disclosures
- Price:$249,900
- Price per sq. ft.:$196.62
- Tax amount:$1,065 (2024)
New listings near 12318 Anarania Drive
- New
 $212,000Active3 beds 3 baths1,531 sq. ft.
$212,000Active3 beds 3 baths1,531 sq. ft.7147 Timmerman Lane, Jacksonville, FL 32244
MLS# 2129922Listed by: JWB REALTY LLC - Open Sun, 12 to 2pmNew
 $389,900Active4 beds 2 baths2,671 sq. ft.
$389,900Active4 beds 2 baths2,671 sq. ft.5511 Kilcullen Lane, Jacksonville, FL 32244
MLS# 2129928Listed by: MOXII PRO REALTY - New
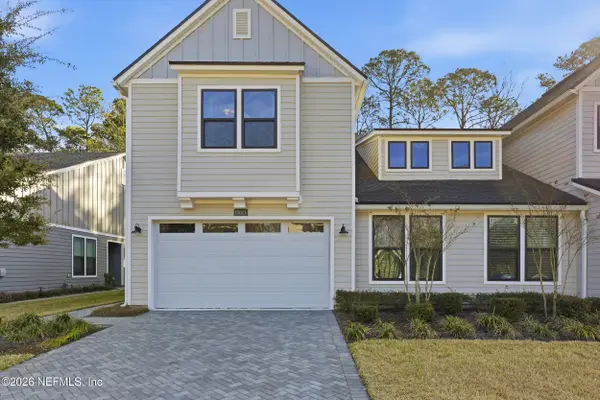 $599,000Active4 beds 3 baths2,492 sq. ft.
$599,000Active4 beds 3 baths2,492 sq. ft.10023 Filament Boulevard, Jacksonville, FL 32256
MLS# 2129901Listed by: DOGWOOD REALTY FLORIDA - New
 $520,000Active5 beds 2 baths2,573 sq. ft.
$520,000Active5 beds 2 baths2,573 sq. ft.10858 Hamilton Downs Court, Jacksonville, FL 32257
MLS# 2129905Listed by: EAGLES WORLD REALTY, INC - Open Sat, 10am to 12pmNew
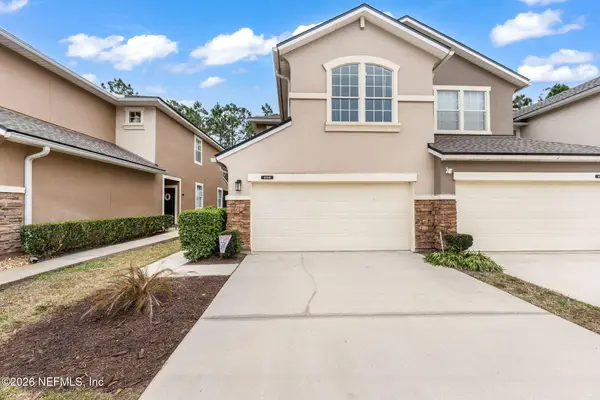 $273,500Active3 beds 3 baths1,606 sq. ft.
$273,500Active3 beds 3 baths1,606 sq. ft.6168 Bartram Village Drive, Jacksonville, FL 32258
MLS# 2129906Listed by: ACHIEVE REALTY GROUP LLC - Open Sun, 3 to 5pmNew
 $275,000Active3 beds 2 baths1,470 sq. ft.
$275,000Active3 beds 2 baths1,470 sq. ft.6780 Gentle Oaks Drive, Jacksonville, FL 32244
MLS# 2129907Listed by: UNITED REAL ESTATE GALLERY - New
 $285,000Active4 beds 2 baths1,836 sq. ft.
$285,000Active4 beds 2 baths1,836 sq. ft.9545 Watershed N Drive, Jacksonville, FL 32220
MLS# 2129908Listed by: EXIT 1 STOP REALTY - New
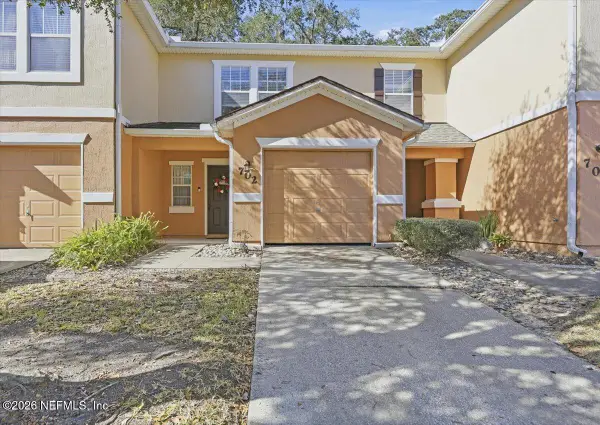 $199,900Active2 beds 3 baths1,268 sq. ft.
$199,900Active2 beds 3 baths1,268 sq. ft.6700 Bowden Road #702, Jacksonville, FL 32216
MLS# 2129917Listed by: THE LEGENDS OF REAL ESTATE - New
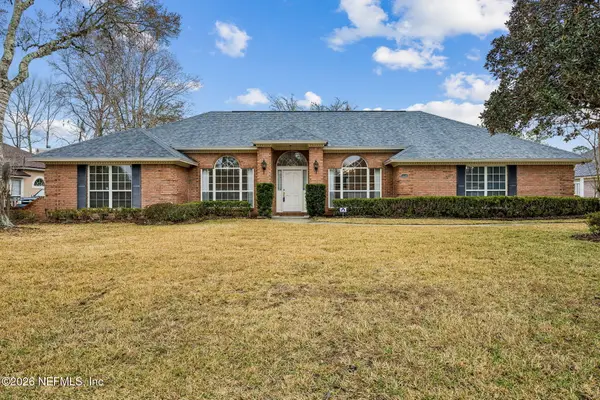 $499,900Active4 beds 3 baths2,900 sq. ft.
$499,900Active4 beds 3 baths2,900 sq. ft.12218 Cattail Lane, Jacksonville, FL 32223
MLS# 2129919Listed by: WATSON REALTY CORP - New
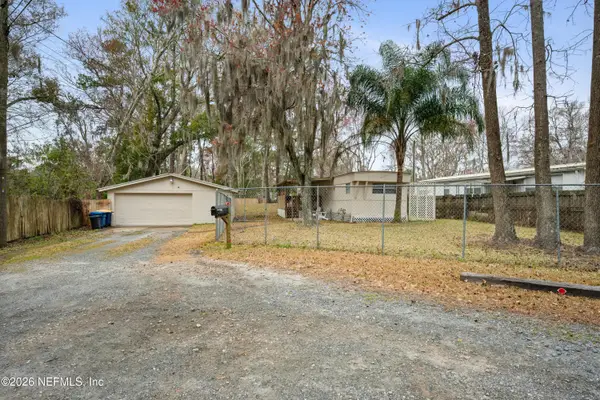 $150,000Active2 beds 2 baths660 sq. ft.
$150,000Active2 beds 2 baths660 sq. ft.13122 Duval Court West W Court, Jacksonville, FL 32218
MLS# 2129921Listed by: LPT REALTY LLC

