1232 Peabody E Drive, Jacksonville, FL 32221
Local realty services provided by:Better Homes and Gardens Real Estate Thomas Group
Listed by:kyla pretty
Office:berkshire hathaway homeservices florida network realty
MLS#:2112461
Source:JV
Price summary
- Price:$319,000
- Price per sq. ft.:$161.85
About this home
Nestled among gorgeous trees in the quiet, peaceful community of Buckingham, this beautifully maintained home blends comfort and charm with thoughtful updates throughout. The inviting open, split floor plan includes a large family room with a brick fireplace, a versatile office or flex space, and a formal dining room accented with crown molding and elegant trim detail.
The spacious kitchen features 42'' cabinets, a travertine tile backsplash, a bay-window breakfast nook, built-in microwave, and brand new stainless-steel refrigerator and stove. The primary suite offers a tray ceiling, garden tub, separate shower, double vanity, and large walk-in closet.
Freshly painted with brand new carpet, this home also features a newer roof (2022), newer A/C and water heater (2021), plus a large screened porch with porcelain tile flooring—perfect for relaxing outdoors. Additional highlights include an irrigation system, 12 x 12 powered shed, and water softener. Located close to shopping, dining, and everyday conveniences, this home offers the perfect mix of comfort, updates, and location.
Contact an agent
Home facts
- Year built:1993
- Listing ID #:2112461
- Added:1 day(s) ago
- Updated:October 08, 2025 at 08:45 PM
Rooms and interior
- Bedrooms:3
- Total bathrooms:2
- Full bathrooms:2
- Living area:1,971 sq. ft.
Heating and cooling
- Cooling:Central Air
- Heating:Central
Structure and exterior
- Roof:Shingle
- Year built:1993
- Building area:1,971 sq. ft.
- Lot area:0.23 Acres
Schools
- High school:Edward White
- Middle school:Chaffee Trail
- Elementary school:Crystal Springs
Utilities
- Water:Public, Water Connected
- Sewer:Public Sewer, Sewer Connected
Finances and disclosures
- Price:$319,000
- Price per sq. ft.:$161.85
- Tax amount:$4,682 (2024)
New listings near 1232 Peabody E Drive
- New
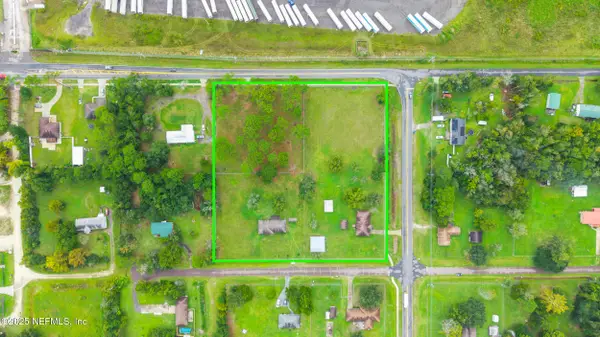 $649,000Active3 beds 2 baths1,249 sq. ft.
$649,000Active3 beds 2 baths1,249 sq. ft.216 Spaulding Road, Jacksonville, FL 32218
MLS# 2112470Listed by: KELLER WILLIAMS REALTY ATLANTIC PARTNERS - New
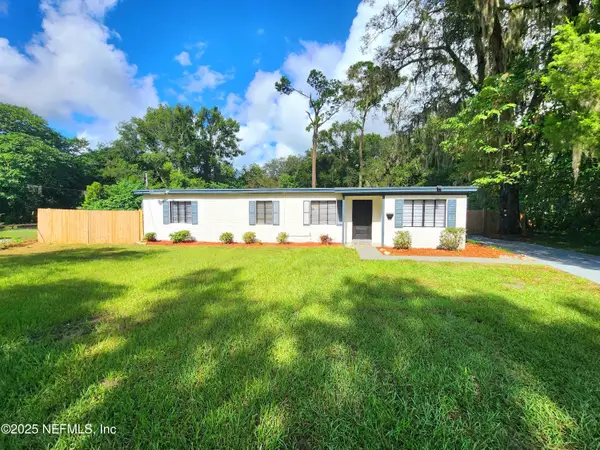 $229,000Active4 beds 2 baths1,530 sq. ft.
$229,000Active4 beds 2 baths1,530 sq. ft.1853 Loyola N Drive, Jacksonville, FL 32218
MLS# 2112478Listed by: NATIVE SUN REALTY INC - New
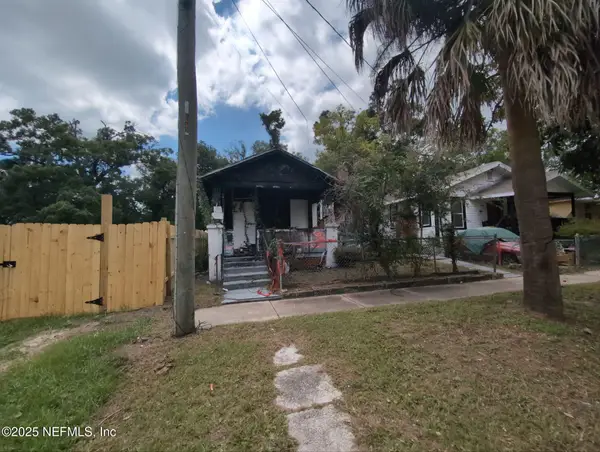 $29,000Active3 beds 1 baths1,325 sq. ft.
$29,000Active3 beds 1 baths1,325 sq. ft.1482 W 7th Street, Jacksonville, FL 32209
MLS# 2112452Listed by: FREEDOM REALTY GROUP LLC - New
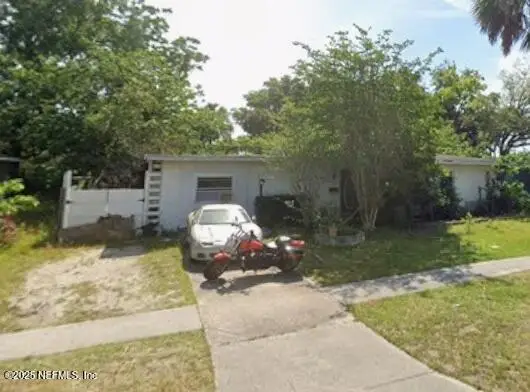 $239,900Active4 beds 3 baths1,805 sq. ft.
$239,900Active4 beds 3 baths1,805 sq. ft.2319 Townsend Boulevard, Jacksonville, FL 32211
MLS# 2112462Listed by: AMERICAN REAL ESTATE SOLUTIONS LLC - New
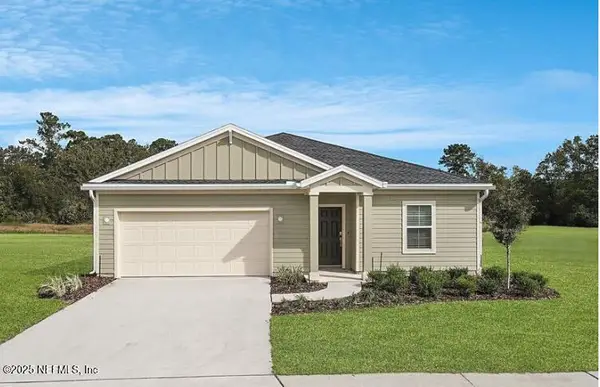 $363,985Active4 beds 2 baths2,106 sq. ft.
$363,985Active4 beds 2 baths2,106 sq. ft.15578 Thomas Creek Way, Jacksonville, FL 32218
MLS# 2112463Listed by: LENNAR REALTY INC - Open Sat, 10am to 12pmNew
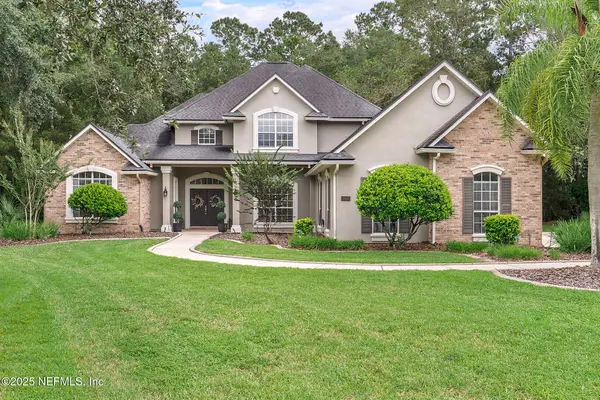 $900,000Active5 beds 4 baths3,855 sq. ft.
$900,000Active5 beds 4 baths3,855 sq. ft.932 E Pleasant Place, Jacksonville, FL 32259
MLS# 2112464Listed by: ROUND TABLE REALTY - New
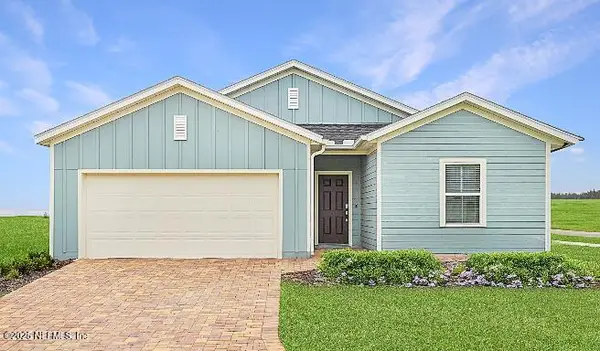 $371,485Active4 beds 3 baths1,943 sq. ft.
$371,485Active4 beds 3 baths1,943 sq. ft.1701 Lachlan Circle, Jacksonville, FL 32218
MLS# 2112469Listed by: LENNAR REALTY INC - New
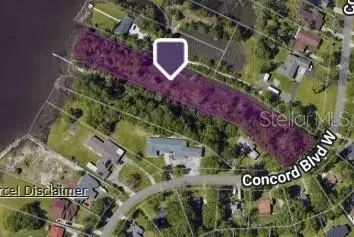 $149,900Active1.64 Acres
$149,900Active1.64 AcresW Concord Boulevard, JACKSONVILLE, FL 32208
MLS# TB8435371Listed by: AGILE GROUP REALTY - New
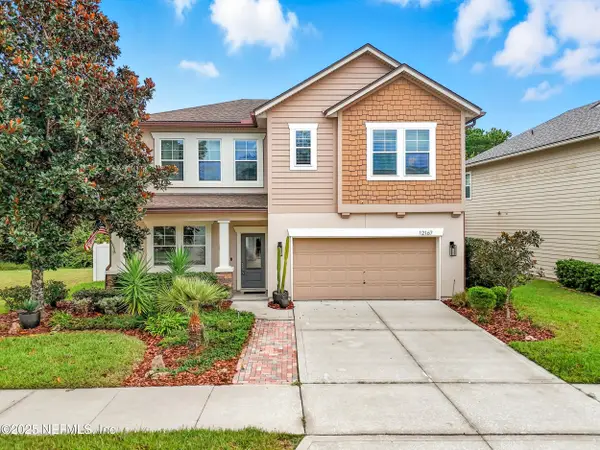 $395,000Active3 beds 3 baths2,547 sq. ft.
$395,000Active3 beds 3 baths2,547 sq. ft.12167 Chaseborough Way, Jacksonville, FL 32258
MLS# 2112431Listed by: BERKSHIRE HATHAWAY HOMESERVICES FLORIDA NETWORK REALTY
