12351 Burgess Hill S Circle, Jacksonville, FL 32246
Local realty services provided by:Better Homes and Gardens Real Estate Thomas Group
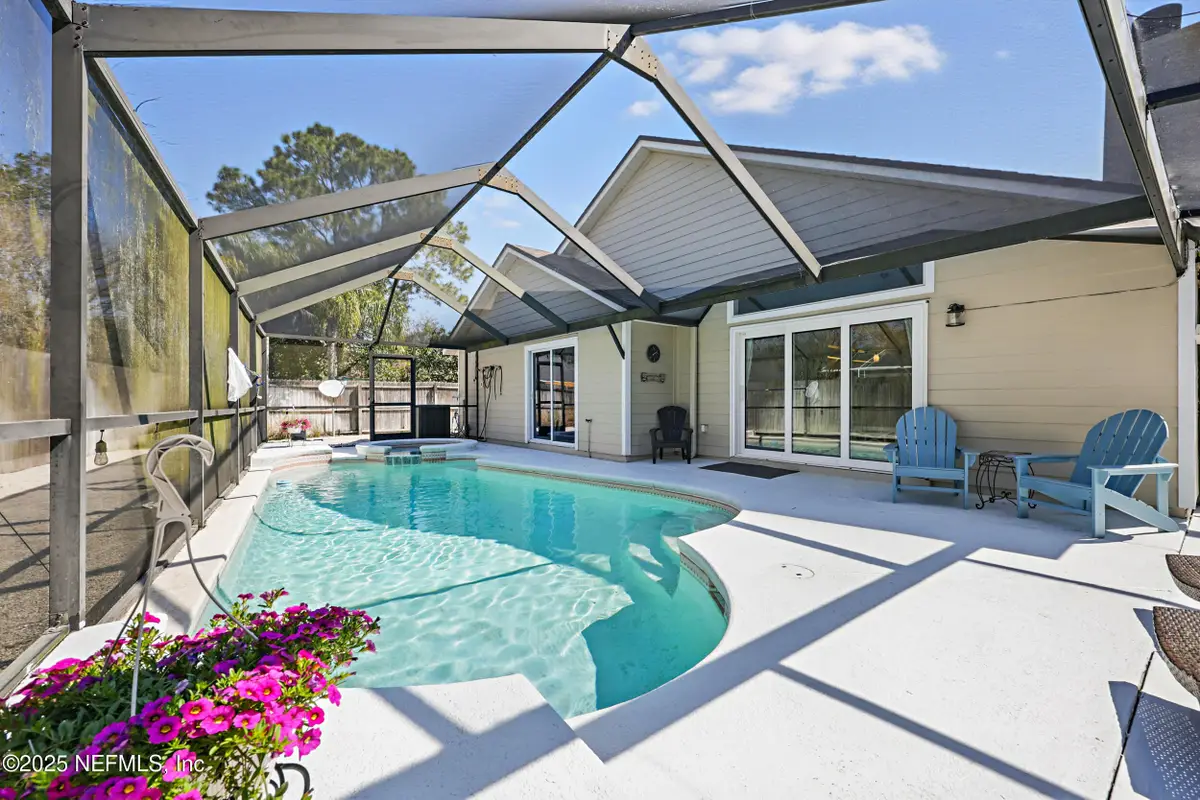
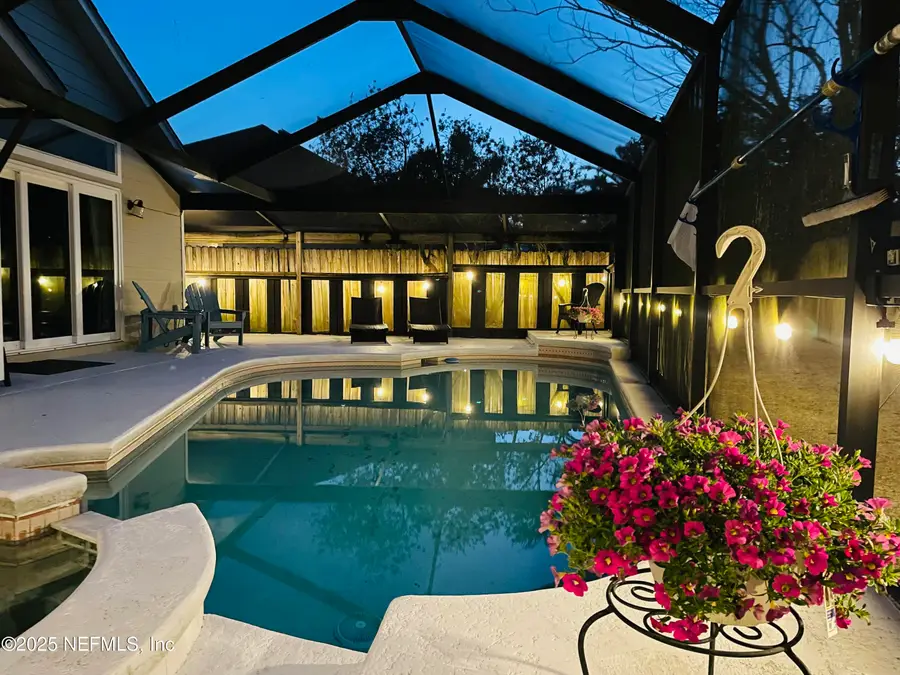
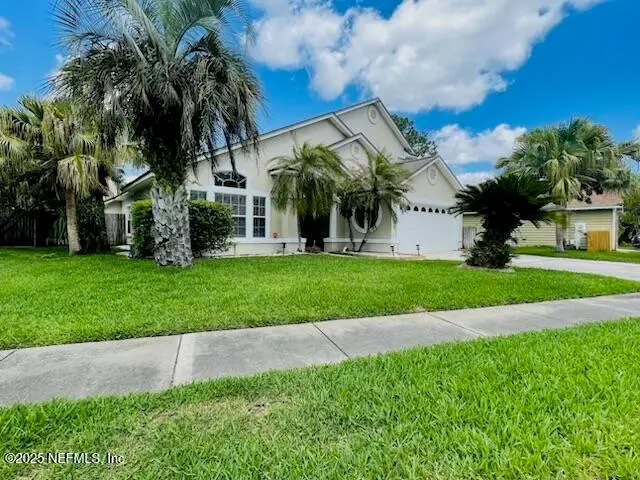
12351 Burgess Hill S Circle,Jacksonville, FL 32246
$574,900
- 5 Beds
- 3 Baths
- 2,838 sq. ft.
- Single family
- Active
Listed by:jacquelyn a ward
Office:compass florida llc.
MLS#:2073366
Source:JV
Price summary
- Price:$574,900
- Price per sq. ft.:$202.57
- Monthly HOA dues:$65.83
About this home
**SELLER IS OFFERING THE BUYER $15,000 FLEX CASH AT CLOSING WITH AN ACCEPTED OFFER VALID THROUGH 08/23/25! Entertain in this spacious 4 BEDROOM PLUS HOME OFFICE (Can be a 5th bedroom) POOL HOME in Kensington! The floor plan offers many options to fit your family's lifestyle. Plus enjoy a private pool area for relaxation & recreation with a low maintenance yard. Step inside to a WOW-factor grand entry with a bright & inviting interior that seamlessly flows throughout. Primary bedroom is conveniently on the 1st floor along with 2 guest bedrooms. The heart of this home is perfect for hosting gatherings. The upstairs offers another 2 bedrooms with Jack-n-Jill bath & adjacent work station. Centrally situated, just a short drive to Mayport Naval Station, the beaches, Mayo Clinic & the Town Center. Plus, a quick 20-min drive to Downtown & only 30 mins to JIA. Community amenities include: tennis & basketball courts, Olympic-size pool & a children's pool. Expect a well-maintained home including: year-round maintenance for Termite control, Fertilizer, Lawn-Care, HVAC and Pool service. New exterior paint, 2024, and the interior was repainted in 2023. Whether you're unwinding on your private patio or embracing the vibrant community around you, this home offers a perfect blend of comfort and accessibility. Sellers can accommodate a quick close too!
Contact an agent
Home facts
- Year built:1996
- Listing Id #:2073366
- Added:164 day(s) ago
- Updated:August 14, 2025 at 06:44 PM
Rooms and interior
- Bedrooms:5
- Total bathrooms:3
- Full bathrooms:3
- Living area:2,838 sq. ft.
Heating and cooling
- Cooling:Central Air
- Heating:Central
Structure and exterior
- Roof:Shingle
- Year built:1996
- Building area:2,838 sq. ft.
- Lot area:0.18 Acres
Schools
- High school:Sandalwood
- Middle school:Kernan
- Elementary school:Kernan Trail
Utilities
- Water:Public, Water Connected
- Sewer:Public Sewer, Sewer Connected
Finances and disclosures
- Price:$574,900
- Price per sq. ft.:$202.57
- Tax amount:$7,801 (2024)
New listings near 12351 Burgess Hill S Circle
- New
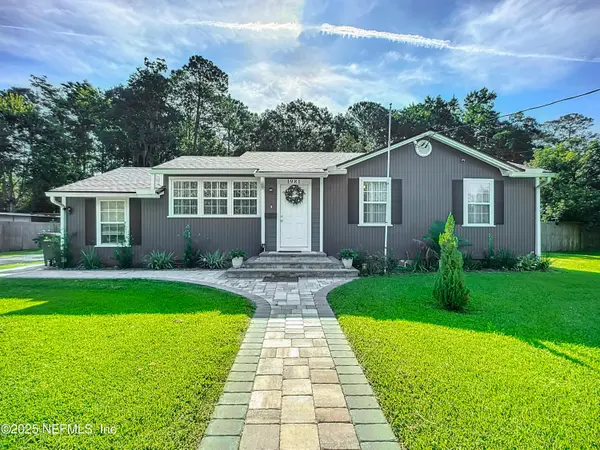 $295,000Active3 beds 1 baths979 sq. ft.
$295,000Active3 beds 1 baths979 sq. ft.1981 East Road, Jacksonville, FL 32216
MLS# 2103896Listed by: BLUE KEY PROPERTIES - New
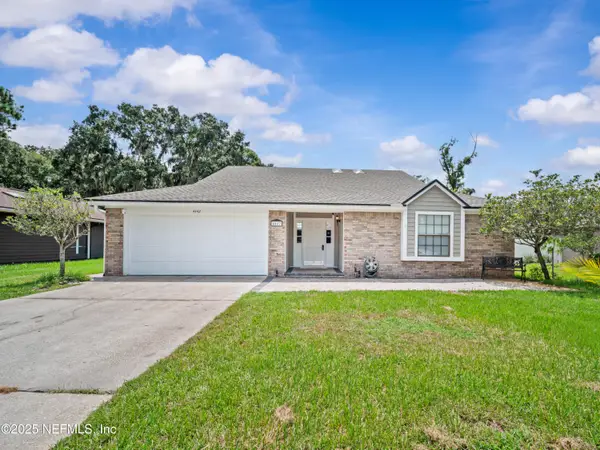 $460,000Active3 beds 2 baths1,828 sq. ft.
$460,000Active3 beds 2 baths1,828 sq. ft.4442 Forest Haven S Drive, Jacksonville, FL 32257
MLS# 2103897Listed by: FLORIDA HOMES REALTY & MTG LLC - New
 $254,900Active3 beds 3 baths1,424 sq. ft.
$254,900Active3 beds 3 baths1,424 sq. ft.10458 Big Tree E Circle, Jacksonville, FL 32257
MLS# 2103899Listed by: ASSIST2SELL FULL SERVICE REALTY LLC. - New
 $259,290Active3 beds 3 baths1,536 sq. ft.
$259,290Active3 beds 3 baths1,536 sq. ft.10104 Treasure Oaks Court, Jacksonville, FL 32221
MLS# 2103900Listed by: PULTE REALTY OF NORTH FLORIDA, LLC. - New
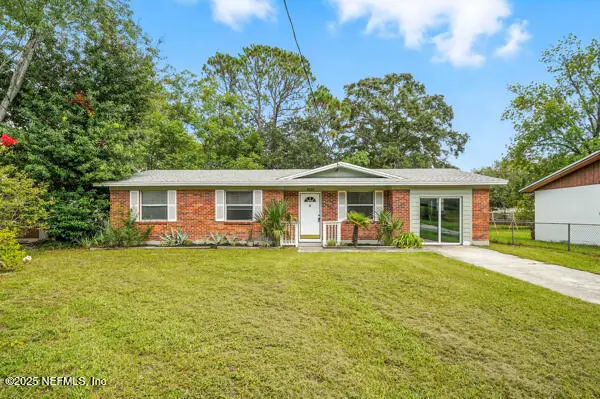 $239,900Active3 beds 2 baths1,426 sq. ft.
$239,900Active3 beds 2 baths1,426 sq. ft.5125 Saginaw Avenue, Jacksonville, FL 32210
MLS# 2103901Listed by: MOMENTUM REALTY - New
 $399,000Active4 beds 3 baths2,418 sq. ft.
$399,000Active4 beds 3 baths2,418 sq. ft.12517 Creekside Manor Drive, Jacksonville, FL 32218
MLS# 2103902Listed by: ASSIST2SELL FULL SERVICE REALTY LLC. - New
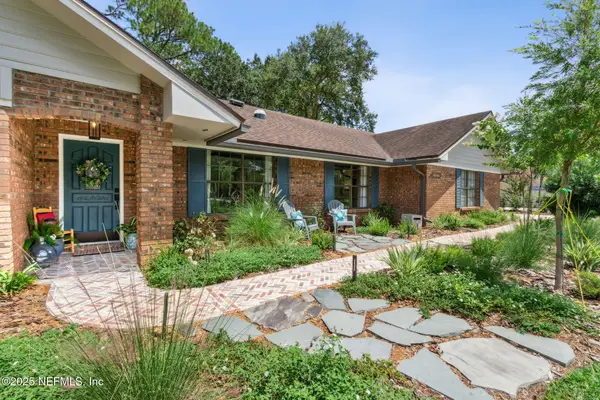 $619,000Active3 beds 3 baths2,104 sq. ft.
$619,000Active3 beds 3 baths2,104 sq. ft.1763 Leyburn Court, Jacksonville, FL 32223
MLS# 2103907Listed by: COMPASS FLORIDA LLC - New
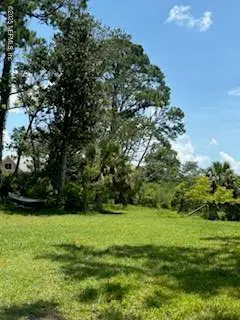 $149,000Active0.46 Acres
$149,000Active0.46 Acres8647 Madison Avenue, Jacksonville, FL 32208
MLS# 2103881Listed by: AMERICAN REALTY AND MANAGEMENT - New
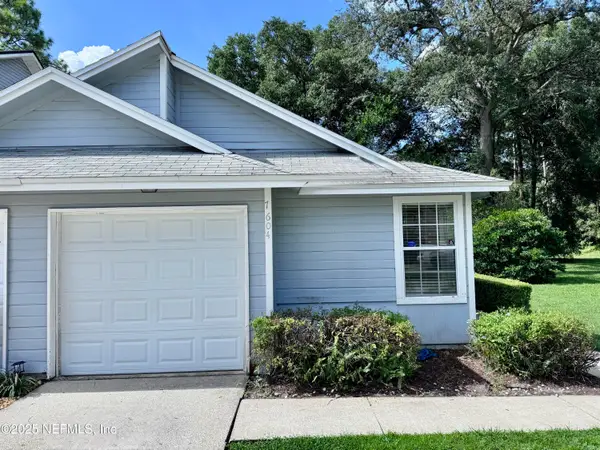 $199,900Active2 beds 2 baths1,182 sq. ft.
$199,900Active2 beds 2 baths1,182 sq. ft.7604 Leafy Forest Way, Jacksonville, FL 32277
MLS# 2103882Listed by: KELLER WILLIAMS REALTY ATLANTIC PARTNERS SOUTHSIDE - New
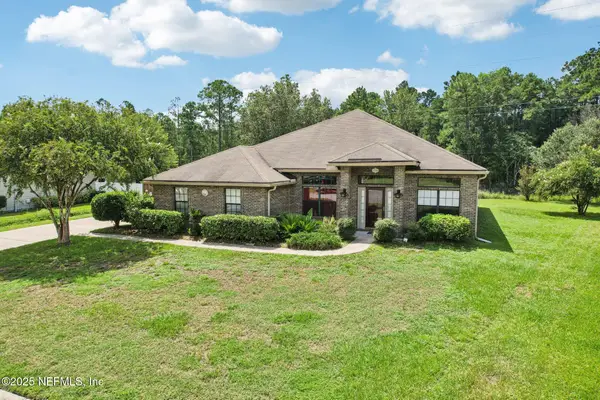 $364,900Active3 beds 2 baths2,190 sq. ft.
$364,900Active3 beds 2 baths2,190 sq. ft.11388 Martin Lakes Court, Jacksonville, FL 32220
MLS# 2103890Listed by: COLDWELL BANKER VANGUARD REALTY

