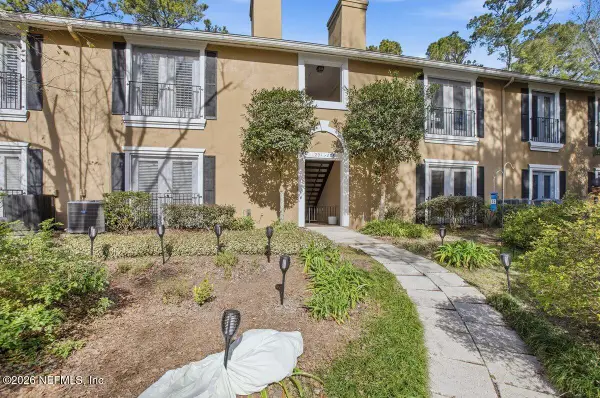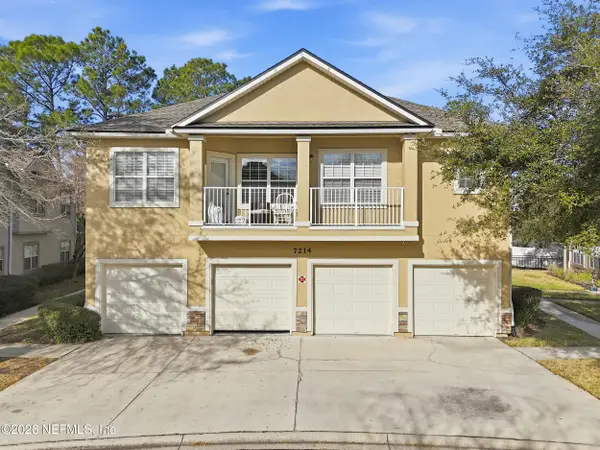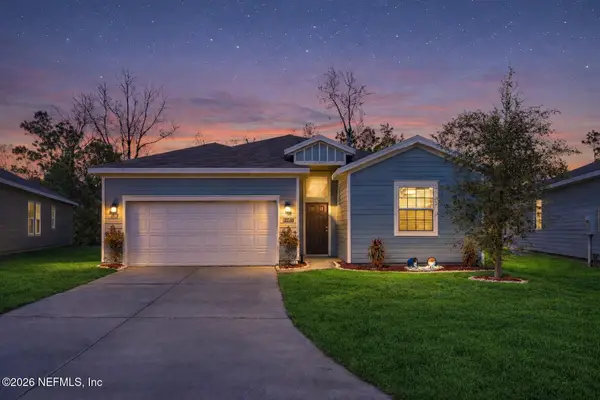12351 Burgess Hill S Circle, Jacksonville, FL 32246
Local realty services provided by:Better Homes and Gardens Real Estate Lifestyles Realty
12351 Burgess Hill S Circle,Jacksonville, FL 32246
$569,900
- 5 Beds
- 3 Baths
- 2,838 sq. ft.
- Single family
- Active
Listed by: jacquelyn a ward, cynthia k blair
Office: compass florida llc.
MLS#:2113757
Source:JV
Price summary
- Price:$569,900
- Price per sq. ft.:$200.81
- Monthly HOA dues:$70.83
About this home
This entertaining pool home offers both space & versatility, perfect for entertaining & accommodating a dynamic lifestyle. With 4 bedrooms & an add'l home office that can serve as a 5th bedroom, this home provides ample room for family & guests. Enjoy outdoor leisure in the private pool area, surrounded by a low-maintenance yard that allows you to relax & unwind. The primary bedroom is conveniently located on the 1st floor along with 2 guest bedrooms, offering privacy. The heart of this home is ideal for hosting gatherings, making it perfect for social events and family get-togethers. The 2nd floor features 2 add'l bedrooms with a Jack-and-Jill bath, along with an adjacent workstation, providing functional space for work or study. Centrally located and move-in ready. Can accommodate a quick closing! Easy access to Mayport Naval Station, beaches, Mayo Clinic & the Town Center. It's also just a quick 20-minute drive to Downtown and only 30 minutes to Jacksonville International Airport (JIA). Residents of this community enjoy access to amenities such as tennis and basketball courts, an Olympic-size pool, and a children's pool, adding to the recreational options available to you and your family. This home combines comfort, convenience & community, making it a desirable choice for those seeking a well-rounded lifestyle.
Contact an agent
Home facts
- Year built:1996
- Listing ID #:2113757
- Added:98 day(s) ago
- Updated:January 23, 2026 at 01:45 PM
Rooms and interior
- Bedrooms:5
- Total bathrooms:3
- Full bathrooms:3
- Living area:2,838 sq. ft.
Heating and cooling
- Cooling:Central Air
- Heating:Central
Structure and exterior
- Roof:Shingle
- Year built:1996
- Building area:2,838 sq. ft.
- Lot area:0.18 Acres
Schools
- High school:Sandalwood
- Middle school:Kernan
- Elementary school:Kernan Trail
Utilities
- Water:Public, Water Connected
- Sewer:Public Sewer, Sewer Connected
Finances and disclosures
- Price:$569,900
- Price per sq. ft.:$200.81
- Tax amount:$7,801 (2024)
New listings near 12351 Burgess Hill S Circle
- New
 $289,900Active3 beds 2 baths1,500 sq. ft.
$289,900Active3 beds 2 baths1,500 sq. ft.13727 Richmond Park N Drive #204, Jacksonville, FL 32224
MLS# 2126576Listed by: KELLER WILLIAMS REALTY ATLANTIC PARTNERS SOUTHSIDE - New
 $229,000Active3 beds 3 baths1,597 sq. ft.
$229,000Active3 beds 3 baths1,597 sq. ft.7214 Deerfoot Point Circle #25-1, Jacksonville, FL 32256
MLS# 2126574Listed by: FLORIDA HOMES REALTY & MTG LLC - New
 $325,000Active4 beds 3 baths2,006 sq. ft.
$325,000Active4 beds 3 baths2,006 sq. ft.10971 Ventnor Avenue, Jacksonville, FL 32218
MLS# 2123936Listed by: NAVY TO NAVY HOMES LLC - Open Sat, 12 to 2pmNew
 $625,000Active4 beds 3 baths2,751 sq. ft.
$625,000Active4 beds 3 baths2,751 sq. ft.488 Bent Creek Drive, Jacksonville, FL 32259
MLS# 2124950Listed by: REAL BROKER LLC - Open Sat, 12 to 2pmNew
 $275,000Active2 beds 3 baths1,327 sq. ft.
$275,000Active2 beds 3 baths1,327 sq. ft.6214 High Tide Boulevard, Jacksonville, FL 32258
MLS# 2125728Listed by: REAL BROKER LLC - New
 $402,500Active2 beds 2 baths1,403 sq. ft.
$402,500Active2 beds 2 baths1,403 sq. ft.11139 City Front Drive, Jacksonville, FL 32256
MLS# 2126100Listed by: HERRON REAL ESTATE LLC - New
 $319,999Active3 beds 2 baths1,732 sq. ft.
$319,999Active3 beds 2 baths1,732 sq. ft.10524 Beverly Nalle Road, Jacksonville, FL 32225
MLS# 2126423Listed by: SOMEDAY HOMES REALTY, LLC. - New
 $455,000Active3 beds 2 baths1,562 sq. ft.
$455,000Active3 beds 2 baths1,562 sq. ft.4519 Hood Road, Jacksonville, FL 32257
MLS# 2126558Listed by: FLORIDA HOMES REALTY & MTG LLC - New
 $178,000Active4 beds -- baths2,524 sq. ft.
$178,000Active4 beds -- baths2,524 sq. ft.4320 Notter Avenue, Jacksonville, FL 32206
MLS# 2126561Listed by: BERKSHIRE HATHAWAY HOMESERVICES FLORIDA NETWORK REALTY - New
 $1,925,000Active5 beds 4 baths4,126 sq. ft.
$1,925,000Active5 beds 4 baths4,126 sq. ft.13601 Emerald Cove Court, Jacksonville, FL 32225
MLS# 2126562Listed by: ONE SOTHEBY'S INTERNATIONAL REALTY
