12363 Glen Kernan N Parkway, Jacksonville, FL 32224
Local realty services provided by:Better Homes and Gardens Real Estate Lifestyles Realty
12363 Glen Kernan N Parkway,Jacksonville, FL 32224
$2,399,900
- 4 Beds
- 4 Baths
- 4,231 sq. ft.
- Single family
- Pending
Listed by: leighton davis, chandra s hutchins
Office: above bar realty llc.
MLS#:2094026
Source:JV
Price summary
- Price:$2,399,900
- Price per sq. ft.:$567.22
- Monthly HOA dues:$483.33
About this home
Stunning New Construction Home in desirable gated Glen Kernan Golf and Country Club. Private backyard oasis featuring a saltwater pool with sun shelf and outdoor living area. Elevated features and finishes throughout. Downstairs Primary has dual walk-in closets, white oak ceiling beams and bathroom with a free-standing tub, floor mounted tub filler and a zero-entry shower with beautiful limestone tile. Open Concept large main living area has a custom plaster fireplace, built-ins and tongue and groove accents. and leads to a professional kitchen featuring a generous island, custom plaster hood, quartzite countertops and Thermador appliances. Upstairs are three more spacious bedrooms, two full bathrooms and a huge bonus/living room with a custom wall built-in. The West Indies inspired exterior is complete with a tile roof, brick accents and Bahama Shutters.
Contact an agent
Home facts
- Year built:2025
- Listing ID #:2094026
- Added:246 day(s) ago
- Updated:February 20, 2026 at 08:19 AM
Rooms and interior
- Bedrooms:4
- Total bathrooms:4
- Full bathrooms:3
- Half bathrooms:1
- Living area:4,231 sq. ft.
Heating and cooling
- Cooling:Central Air
- Heating:Central
Structure and exterior
- Roof:Shingle
- Year built:2025
- Building area:4,231 sq. ft.
- Lot area:0.32 Acres
Schools
- High school:Atlantic Coast
- Middle school:Kernan
- Elementary school:Chets Creek
Utilities
- Water:Public, Water Connected
- Sewer:Public Sewer, Sewer Connected
Finances and disclosures
- Price:$2,399,900
- Price per sq. ft.:$567.22
- Tax amount:$5,911 (2024)
New listings near 12363 Glen Kernan N Parkway
- New
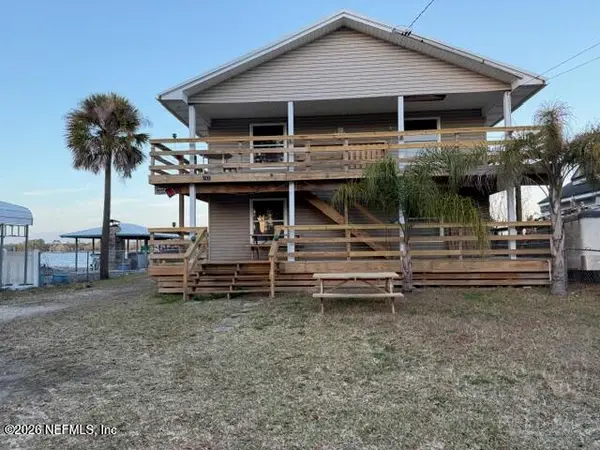 $1,750,000Active4 beds 2 baths2,731 sq. ft.
$1,750,000Active4 beds 2 baths2,731 sq. ft.209 Trout River Drive, Jacksonville, FL 32208
MLS# 2131061Listed by: JAMES DANIELS REALTY INC - New
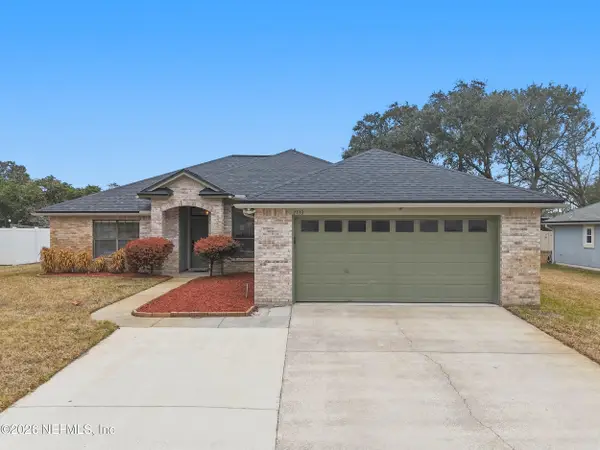 $449,000Active4 beds 2 baths1,884 sq. ft.
$449,000Active4 beds 2 baths1,884 sq. ft.2103 Forest Gate W Drive, Jacksonville, FL 32246
MLS# 2131063Listed by: LA ROSA REALTY NORTH FLORIDA, LLC. - New
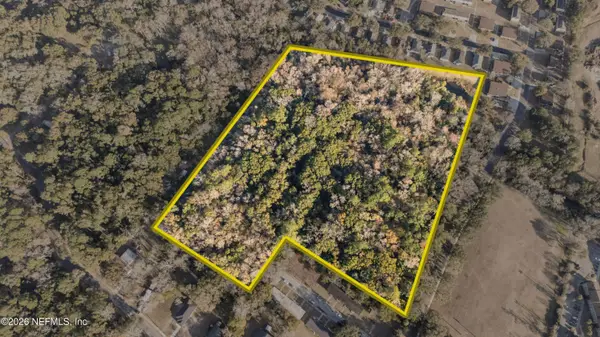 $999,990Active8.81 Acres
$999,990Active8.81 Acres0 Golfbrook Drive, Jacksonville, FL 32208
MLS# 2131058Listed by: FLORIDA HOMES REALTY & MTG LLC - New
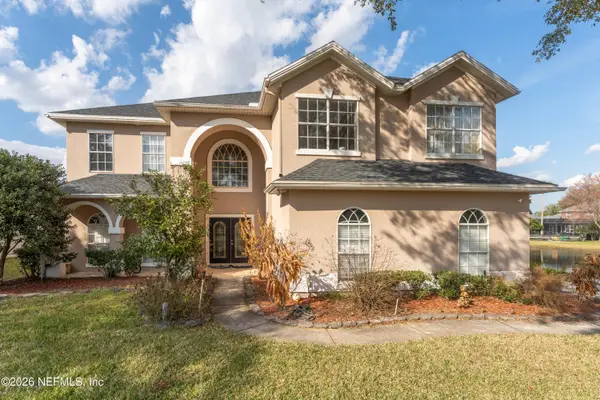 $720,000Active5 beds 4 baths3,136 sq. ft.
$720,000Active5 beds 4 baths3,136 sq. ft.11205 Turnbridge Drive, Jacksonville, FL 32256
MLS# 2131059Listed by: AURORA REALTY GROUP - New
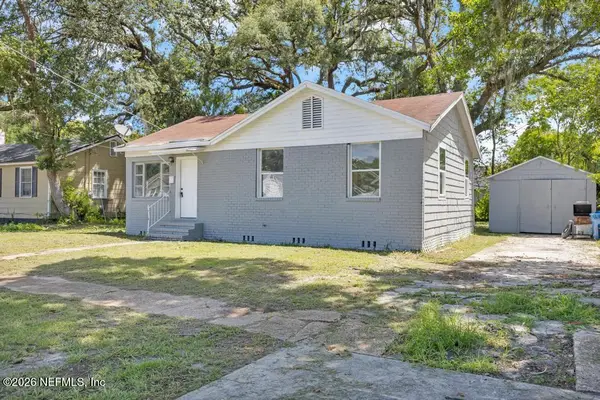 $150,000Active3 beds 2 baths1,000 sq. ft.
$150,000Active3 beds 2 baths1,000 sq. ft.8141 Paul Jones Drive, Jacksonville, FL 32208
MLS# 2131053Listed by: ONE REALTY CORP - New
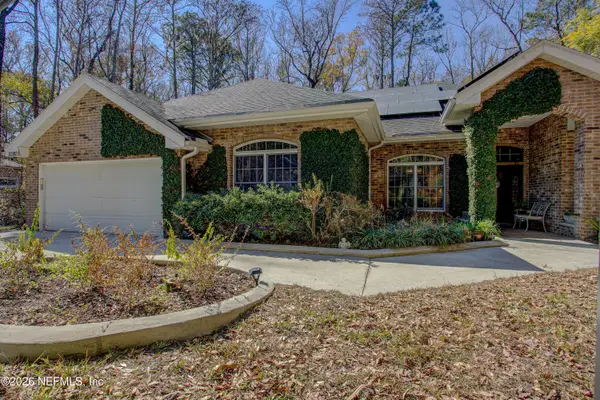 $775,000Active4 beds 4 baths2,925 sq. ft.
$775,000Active4 beds 4 baths2,925 sq. ft.10380 Hood S Road, Jacksonville, FL 32257
MLS# 2131048Listed by: WATSON REALTY CORP - New
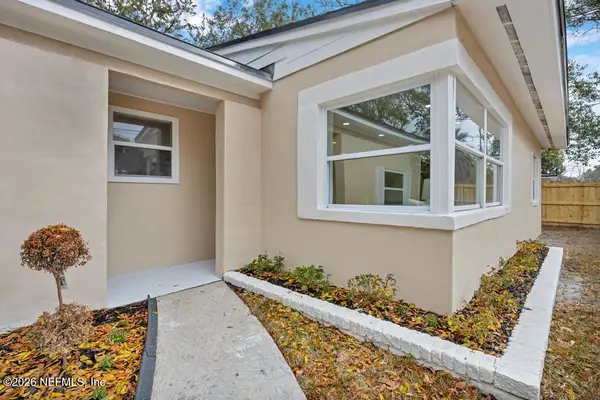 $395,000Active4 beds 3 baths2,050 sq. ft.
$395,000Active4 beds 3 baths2,050 sq. ft.6155 Temple Road, Jacksonville, FL 32217
MLS# 2131049Listed by: ALKO REALTY LLC - Open Sat, 11am to 1pmNew
 $799,000Active4 beds 4 baths3,018 sq. ft.
$799,000Active4 beds 4 baths3,018 sq. ft.12795 Huntley Manor Drive, Jacksonville, FL 32224
MLS# 2131052Listed by: KST GROUP LLC - Open Sat, 12 to 2pmNew
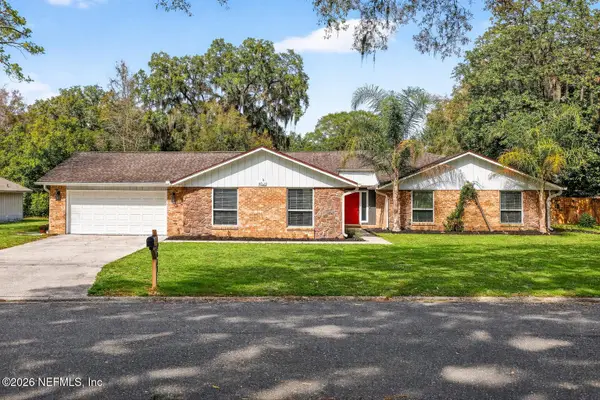 $679,000Active4 beds 3 baths2,931 sq. ft.
$679,000Active4 beds 3 baths2,931 sq. ft.4021 Field Brook Lane, Jacksonville, FL 32223
MLS# 2128178Listed by: CHRISTIE'S INTERNATIONAL REAL ESTATE FIRST COAST - New
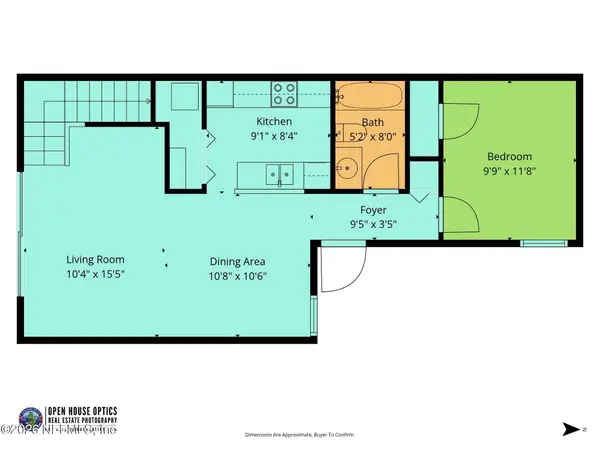 $195,000Active2 beds 2 baths1,078 sq. ft.
$195,000Active2 beds 2 baths1,078 sq. ft.1270 Wonderwood Drive, Jacksonville, FL 32233
MLS# 2131020Listed by: SPECTRUM REALTY SERVICES

