12373 Great Eagle Road, Jacksonville, FL 32219
Local realty services provided by:Better Homes and Gardens Real Estate Thomas Group
12373 Great Eagle Road,Jacksonville, FL 32219
$304,990
- 4 Beds
- 2 Baths
- - sq. ft.
- Single family
- Sold
Listed by: charlie rogers
Office: d r horton realty inc
MLS#:2102939
Source:JV
Sorry, we are unable to map this address
Price summary
- Price:$304,990
- Monthly HOA dues:$8.33
About this home
MOVE-IN READY! Welcome Home!
Get ready to call this Cali floorplan home. Situated on a beautiful wooded lot with resort style amenities. With a pool, playground, splash pad, and fitness center, every day feels like resort living. This 1,862 sq. ft., four-bedroom, two-bathroom residence offers an open-concept living space built for modern family life. Step inside and feel the easy flow from the kitchen into the expansive living and dining areas, creating a perfect hub for gatherings. The kitchen features a large center island that will become the heart of your home, ideal for meal prep and socializing. Tucked away for privacy, the main suite is a true sanctuary. This spacious retreat is complete with a large walk-in closet and a dual vanity sink for a spa-like feel. With three additional bedrooms, there is plenty of room for everyone to have their own space. The included two-car garage is an added bonus, offering extra storage and convenience.
Contact an agent
Home facts
- Year built:2025
- Listing ID #:2102939
- Added:144 day(s) ago
- Updated:December 31, 2025 at 02:48 PM
Rooms and interior
- Bedrooms:4
- Total bathrooms:2
- Full bathrooms:2
Heating and cooling
- Cooling:Central Air
- Heating:Central, Heat Pump
Structure and exterior
- Roof:Shingle
- Year built:2025
Schools
- High school:Jean Ribault
- Middle school:Highlands
- Elementary school:Dinsmore
Utilities
- Water:Public, Water Connected
- Sewer:Public Sewer, Sewer Connected
Finances and disclosures
- Price:$304,990
New listings near 12373 Great Eagle Road
- New
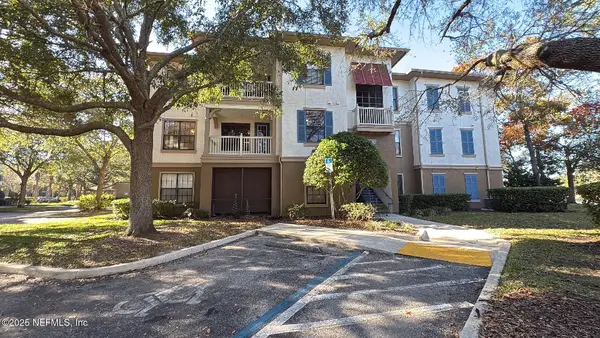 $210,000Active2 beds 2 baths1,188 sq. ft.
$210,000Active2 beds 2 baths1,188 sq. ft.12700 Bartram Park Boulevard #1422, Jacksonville, FL 32258
MLS# 2122962Listed by: MARK SPAIN REAL ESTATE - New
 $110,000Active2 beds 3 baths1,220 sq. ft.
$110,000Active2 beds 3 baths1,220 sq. ft.7701 Baymeadows W Circle #1093, Jacksonville, FL 32256
MLS# 2122703Listed by: MARK SPAIN REAL ESTATE - New
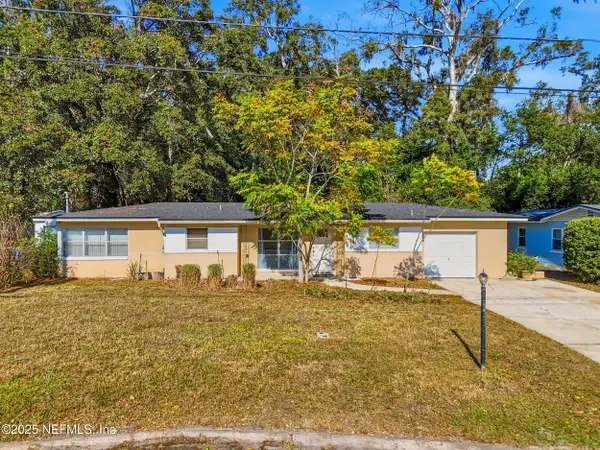 $314,900Active3 beds 2 baths1,617 sq. ft.
$314,900Active3 beds 2 baths1,617 sq. ft.2324 Buttonwood Drive, Jacksonville, FL 32216
MLS# 2122912Listed by: BASS PROFESSIONAL REALTY, INC - New
 $385,000Active4 beds 3 baths2,566 sq. ft.
$385,000Active4 beds 3 baths2,566 sq. ft.7213 Beekman Lake S Drive, Jacksonville, FL 32222
MLS# 2122957Listed by: BERKSHIRE HATHAWAY HOMESERVICES FLORIDA NETWORK REALTY - New
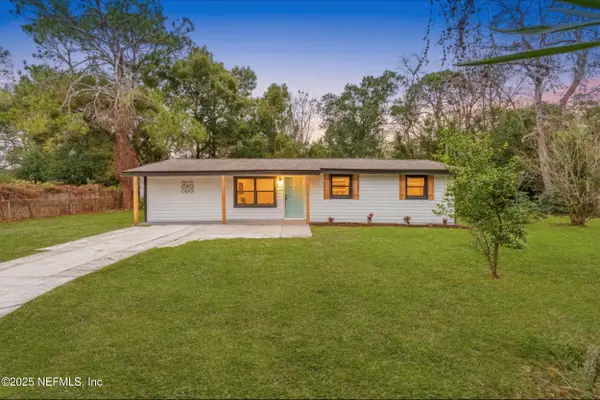 $280,000Active4 beds 2 baths1,152 sq. ft.
$280,000Active4 beds 2 baths1,152 sq. ft.12033 Gentian Court, Jacksonville, FL 32246
MLS# 2122952Listed by: FLORIDA HOMES REALTY & MTG LLC - New
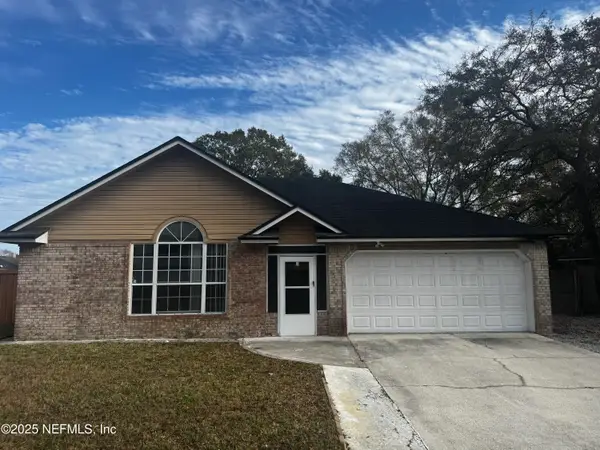 $199,900Active3 beds 2 baths1,809 sq. ft.
$199,900Active3 beds 2 baths1,809 sq. ft.12570 Long Lake Court, Jacksonville, FL 32225
MLS# 2122945Listed by: RE/MAX SPECIALISTS - New
 $239,900Active2 beds 1 baths1,085 sq. ft.
$239,900Active2 beds 1 baths1,085 sq. ft.6500 Altama Road, Jacksonville, FL 32216
MLS# 2122949Listed by: BASS PROFESSIONAL REALTY, INC - New
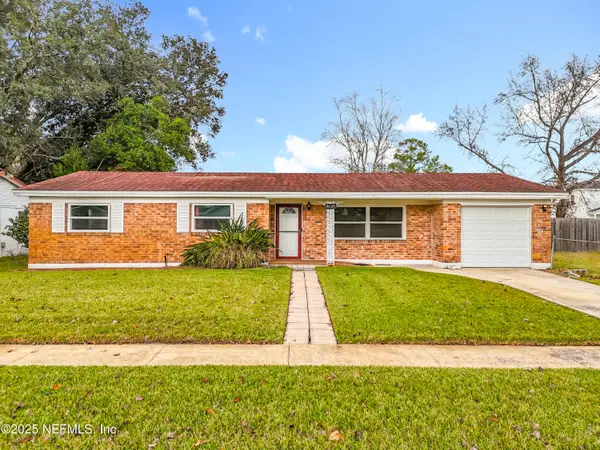 $260,000Active4 beds 2 baths1,184 sq. ft.
$260,000Active4 beds 2 baths1,184 sq. ft.8157 Galaxie Drive, Jacksonville, FL 32244
MLS# 2122670Listed by: BIRD DOG REAL ESTATE GROUP LLC - New
 $245,000Active3 beds 3 baths1,196 sq. ft.
$245,000Active3 beds 3 baths1,196 sq. ft.3067 Harbison Street, Jacksonville, FL 32218
MLS# 2122930Listed by: MOMENTUM REALTY - New
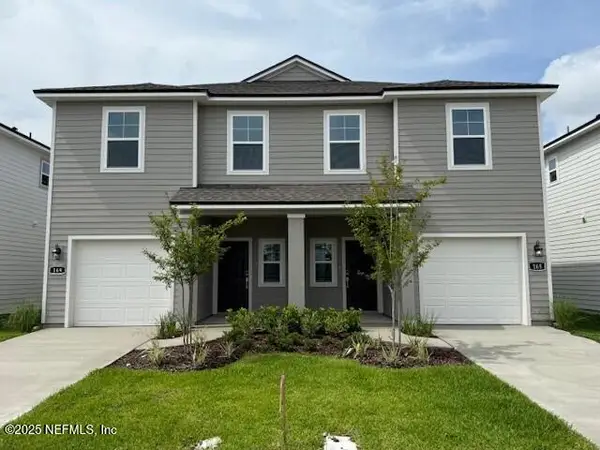 $269,990Active3 beds 3 baths1,560 sq. ft.
$269,990Active3 beds 3 baths1,560 sq. ft.265 Brazil Nut Circle, Jacksonville, FL 32218
MLS# 2122935Listed by: CENTURY COMMUNITIES OF FLORIDA
