12390 Russian Olive Road, Jacksonville, FL 32218
Local realty services provided by:Better Homes and Gardens Real Estate Lifestyles Realty
12390 Russian Olive Road,Jacksonville, FL 32218
$326,990
- 4 Beds
- 2 Baths
- 1,862 sq. ft.
- Single family
- Pending
Listed by: charlie rogers
Office: d r horton realty inc
MLS#:2112391
Source:JV
Price summary
- Price:$326,990
- Price per sq. ft.:$175.61
- Monthly HOA dues:$9.33
About this home
The Cali floor plan provides functionality, style and comfort is a spacious 1,862 square feet of living space. This four-bedroom two-bathroom home is one of our most popular Express Series plans with a two-car garage that offers ample room for relaxation and everyday living for homeowners at every stage of life.
The open concept design connects the kitchen, dining, and living areas, creating a welcoming space that is ideal for gathering with family and friends. The kitchen features beautifully crafted cabinets, a large center island, and stainless-steel appliances including a smooth top range, microwave, and dishwasher. The main suite, located just off the dining room, provides a private retreat with a spacious bathroom featuring a dual vanity sink and a large walk-in closet. Bathrooms are finished with durable countertops and quality flooring.
Contact an agent
Home facts
- Year built:2025
- Listing ID #:2112391
- Added:134 day(s) ago
- Updated:February 20, 2026 at 08:19 AM
Rooms and interior
- Bedrooms:4
- Total bathrooms:2
- Full bathrooms:2
- Living area:1,862 sq. ft.
Heating and cooling
- Cooling:Central Air
- Heating:Central, Electric, Heat Pump
Structure and exterior
- Roof:Shingle
- Year built:2025
- Building area:1,862 sq. ft.
Schools
- High school:Jean Ribault
- Middle school:Highlands
- Elementary school:Garden City
Utilities
- Water:Public, Water Connected
- Sewer:Public Sewer, Sewer Connected
Finances and disclosures
- Price:$326,990
- Price per sq. ft.:$175.61
New listings near 12390 Russian Olive Road
- New
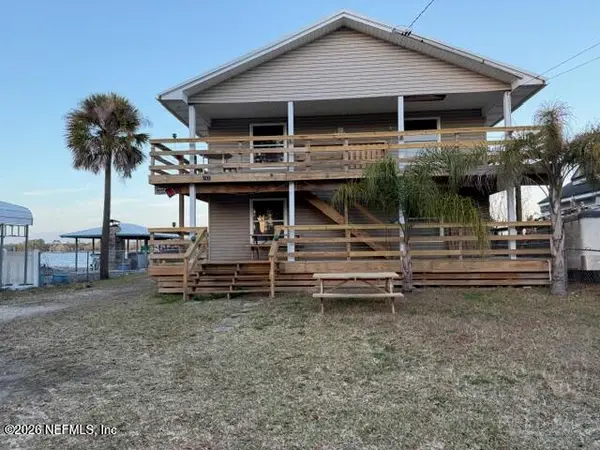 $1,750,000Active4 beds 2 baths2,731 sq. ft.
$1,750,000Active4 beds 2 baths2,731 sq. ft.209 Trout River Drive, Jacksonville, FL 32208
MLS# 2131061Listed by: JAMES DANIELS REALTY INC - New
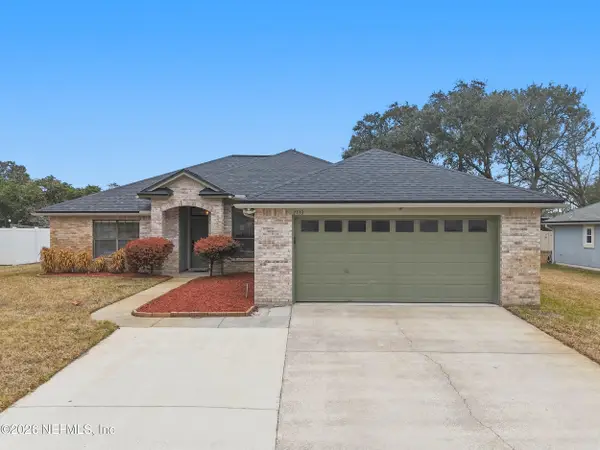 $449,000Active4 beds 2 baths1,884 sq. ft.
$449,000Active4 beds 2 baths1,884 sq. ft.2103 Forest Gate W Drive, Jacksonville, FL 32246
MLS# 2131063Listed by: LA ROSA REALTY NORTH FLORIDA, LLC. - New
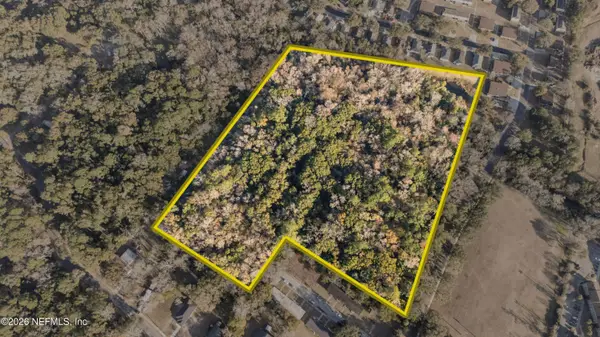 $999,990Active8.81 Acres
$999,990Active8.81 Acres0 Golfbrook Drive, Jacksonville, FL 32208
MLS# 2131058Listed by: FLORIDA HOMES REALTY & MTG LLC - New
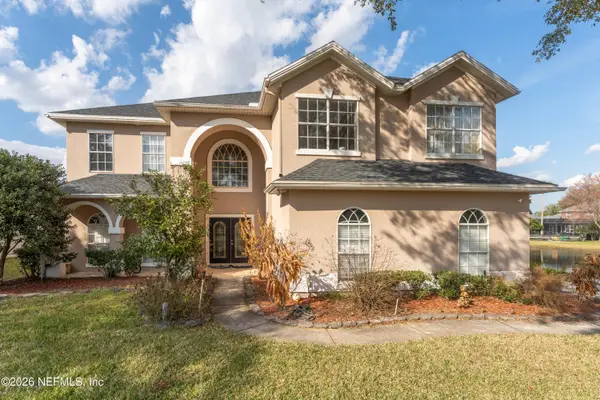 $720,000Active5 beds 4 baths3,136 sq. ft.
$720,000Active5 beds 4 baths3,136 sq. ft.11205 Turnbridge Drive, Jacksonville, FL 32256
MLS# 2131059Listed by: AURORA REALTY GROUP - New
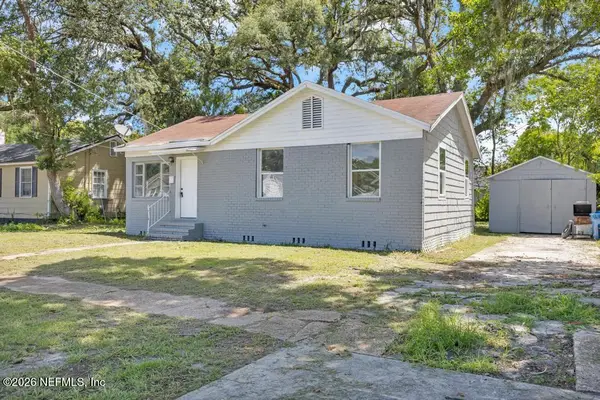 $150,000Active3 beds 2 baths1,000 sq. ft.
$150,000Active3 beds 2 baths1,000 sq. ft.8141 Paul Jones Drive, Jacksonville, FL 32208
MLS# 2131053Listed by: ONE REALTY CORP - New
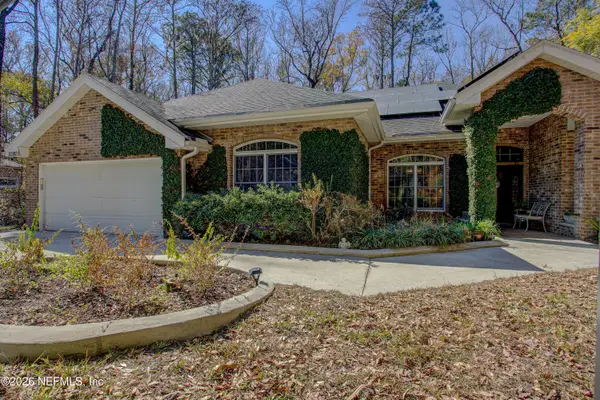 $775,000Active4 beds 4 baths2,925 sq. ft.
$775,000Active4 beds 4 baths2,925 sq. ft.10380 Hood S Road, Jacksonville, FL 32257
MLS# 2131048Listed by: WATSON REALTY CORP - New
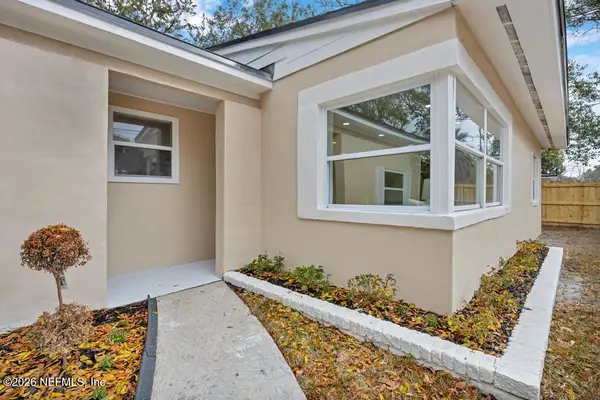 $395,000Active4 beds 3 baths2,050 sq. ft.
$395,000Active4 beds 3 baths2,050 sq. ft.6155 Temple Road, Jacksonville, FL 32217
MLS# 2131049Listed by: ALKO REALTY LLC - Open Sat, 11am to 1pmNew
 $799,000Active4 beds 4 baths3,018 sq. ft.
$799,000Active4 beds 4 baths3,018 sq. ft.12795 Huntley Manor Drive, Jacksonville, FL 32224
MLS# 2131052Listed by: KST GROUP LLC - Open Sat, 12 to 2pmNew
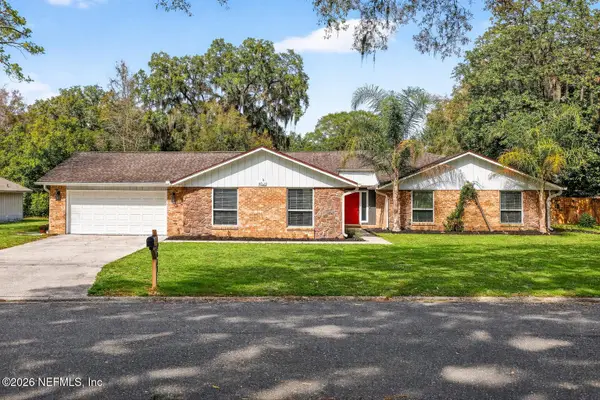 $679,000Active4 beds 3 baths2,931 sq. ft.
$679,000Active4 beds 3 baths2,931 sq. ft.4021 Field Brook Lane, Jacksonville, FL 32223
MLS# 2128178Listed by: CHRISTIE'S INTERNATIONAL REAL ESTATE FIRST COAST - New
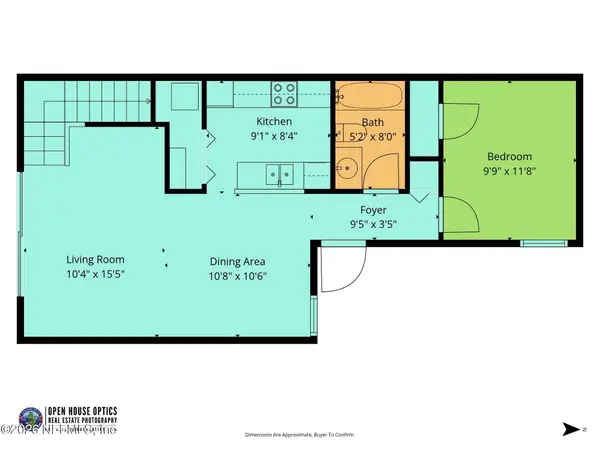 $195,000Active2 beds 2 baths1,078 sq. ft.
$195,000Active2 beds 2 baths1,078 sq. ft.1270 Wonderwood Drive, Jacksonville, FL 32233
MLS# 2131020Listed by: SPECTRUM REALTY SERVICES

