1251 Hubbard Street, Jacksonville, FL 32206
Local realty services provided by:Better Homes and Gardens Real Estate Thomas Group
Listed by: amanda searle
Office: cowford realty & design llc.
MLS#:2117015
Source:JV
Price summary
- Price:$490,000
- Price per sq. ft.:$178.57
About this home
Beautifully restored duplex in the heart of Historic Springfield featuring wraparound porches, tall ceilings, original details, and updated kitchens and baths. Each unit has been freshly painted and offers its own laundry room for convenience. The downstairs unit includes 2 bedrooms and 1 bath w/original wood floors, fireplace, and classic millwork, while the upstairs unit offers 3 bedrooms and 1 bath with modern finishes, original fireplace, and abundant natural light. Ideal for investors seeking income potential, multi-generational buyers looking for flexible living space, or house hackers wanting to live in one unit and rent the other. Separate electric meters for each unit. Enjoy walkable streets, neighborhood parks, and Springfield's vibrant community atmosphere. Just minutes from Downtown Jacksonville and the St Johns River. *Previous downstairs tenant paid $1450 and upstairs tenant paid under mkt value because she had been there for 5 yrs. Can probably get ~$1800* Termite bond.
Contact an agent
Home facts
- Year built:1909
- Listing ID #:2117015
- Added:40 day(s) ago
- Updated:December 17, 2025 at 04:40 PM
Rooms and interior
- Bedrooms:5
- Total bathrooms:2
- Full bathrooms:2
- Living area:2,744 sq. ft.
Heating and cooling
- Cooling:Central Air
- Heating:Central
Structure and exterior
- Roof:Metal
- Year built:1909
- Building area:2,744 sq. ft.
- Lot area:0.09 Acres
Utilities
- Water:Public, Water Connected
- Sewer:Sewer Connected
Finances and disclosures
- Price:$490,000
- Price per sq. ft.:$178.57
- Tax amount:$6,014 (2024)
New listings near 1251 Hubbard Street
- New
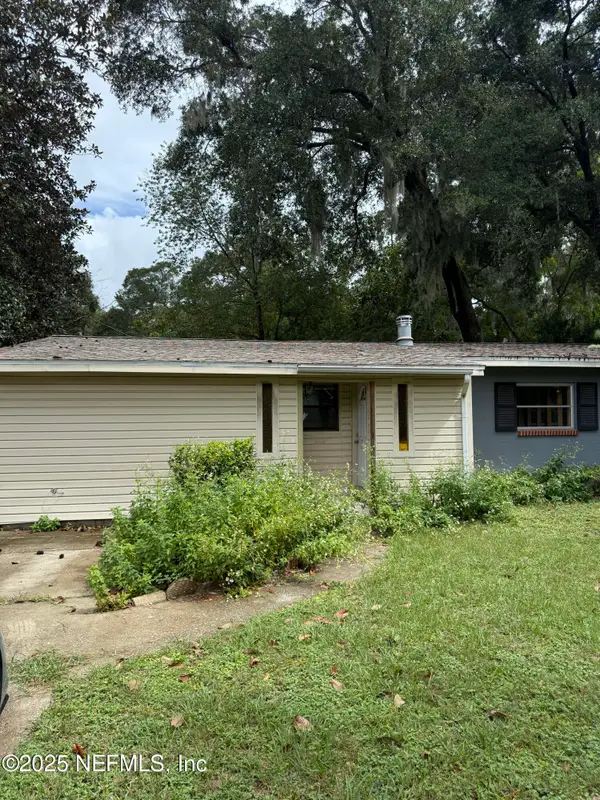 $250,000Active2 beds 2 baths1,363 sq. ft.
$250,000Active2 beds 2 baths1,363 sq. ft.609 Wren Road, Jacksonville, FL 32216
MLS# 2122006Listed by: KELLER WILLIAMS REALTY ATLANTIC PARTNERS ST. AUGUSTINE - New
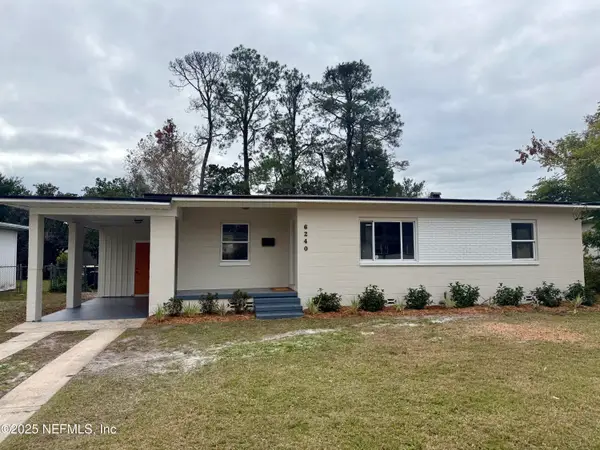 $215,000Active3 beds 2 baths1,103 sq. ft.
$215,000Active3 beds 2 baths1,103 sq. ft.6240 Sage Drive, Jacksonville, FL 32210
MLS# 2122008Listed by: GREEN PALM REALTY & PROPERTY MANAGEMENT - New
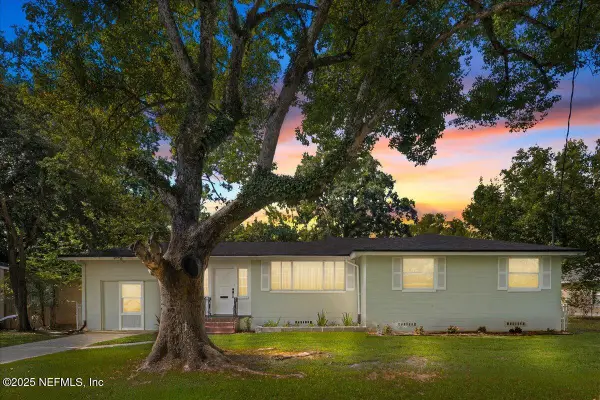 $315,000Active4 beds 2 baths1,865 sq. ft.
$315,000Active4 beds 2 baths1,865 sq. ft.3322 Ernest Street, Jacksonville, FL 32205
MLS# 2122011Listed by: GAILEY ENTERPRISES LLC - New
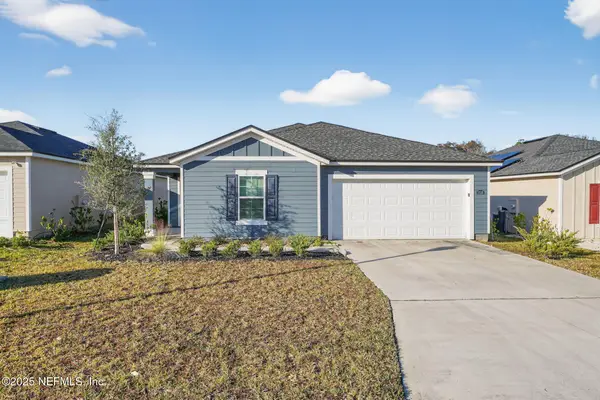 $309,900Active4 beds 2 baths1,880 sq. ft.
$309,900Active4 beds 2 baths1,880 sq. ft.11558 Palladio Way, Jacksonville, FL 32218
MLS# 2122014Listed by: HOUWZER, INC. - New
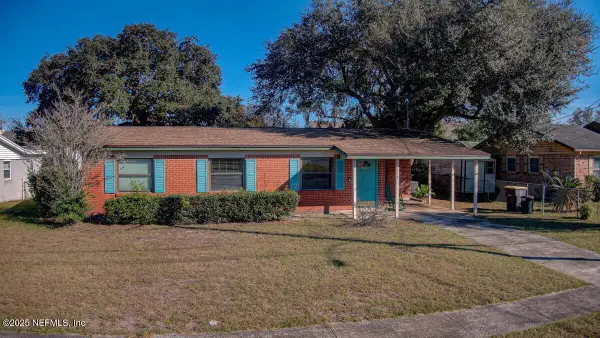 $199,000Active3 beds 2 baths1,351 sq. ft.
$199,000Active3 beds 2 baths1,351 sq. ft.5959 Buckley Drive, Jacksonville, FL 32244
MLS# 2122015Listed by: FLATFLEE.COM INC - New
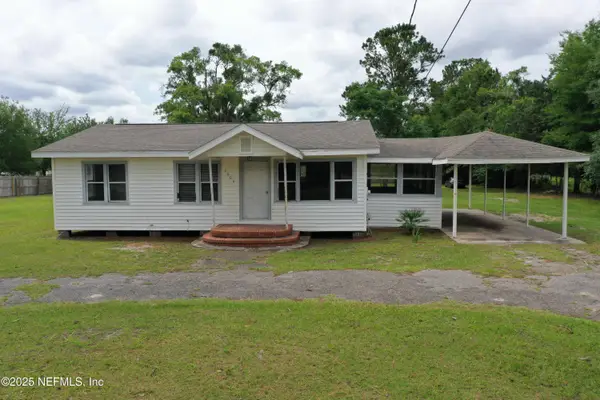 $399,000Active1 Acres
$399,000Active1 Acres2604 New Berlin Road, Jacksonville, FL 32226
MLS# 2122025Listed by: BELLE EPOQUE REALTY SERVICES LLC - New
 $249,000Active0.25 Acres
$249,000Active0.25 Acres0 Reed Avenue, Jacksonville, FL 32257
MLS# 2122026Listed by: RIPTIDE REALTY GROUP INC - New
 $469,900Active4 beds 2 baths2,027 sq. ft.
$469,900Active4 beds 2 baths2,027 sq. ft.12245 Diamond Springs Drive, Jacksonville, FL 32246
MLS# 2122031Listed by: WATSON REALTY CORP - New
 $330,000Active3 beds 2 baths1,316 sq. ft.
$330,000Active3 beds 2 baths1,316 sq. ft.12361 Cherry Bluff Drive, Jacksonville, FL 32218
MLS# 2122034Listed by: WATSON REALTY CORP - Open Sat, 11am to 2pmNew
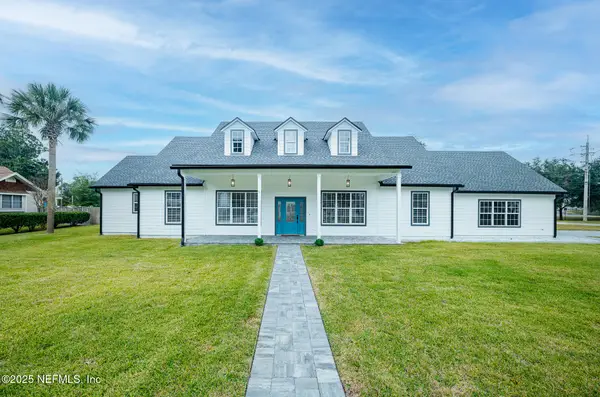 $629,900Active4 beds 3 baths2,017 sq. ft.
$629,900Active4 beds 3 baths2,017 sq. ft.13147 Hammock N Circle, Jacksonville, FL 32225
MLS# 2119812Listed by: CHAD AND SANDY REAL ESTATE GROUP
