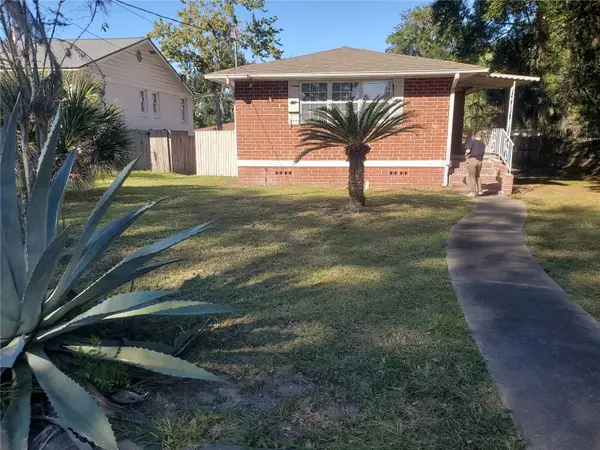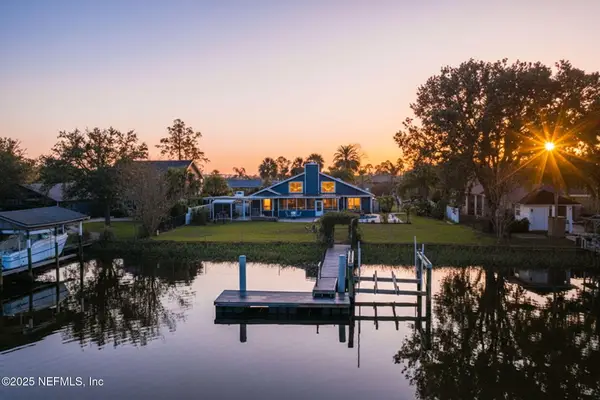1273 Turtle Creek S Drive, Jacksonville, FL 32218
Local realty services provided by:Better Homes and Gardens Real Estate Thomas Group
1273 Turtle Creek S Drive,Jacksonville, FL 32218
$299,750
- 4 Beds
- 2 Baths
- - sq. ft.
- Single family
- Sold
Listed by: cc underwood, sarah wheeless
Office: keller williams realty atlantic partners
MLS#:2112775
Source:JV
Sorry, we are unable to map this address
Price summary
- Price:$299,750
About this home
Welcome to Turtle Creek on Jacksonville's Northside. Fully updated and move-in ready, this home now offers 4 true bedrooms, giving you flexible space. The beautifully updated kitchen features modern finishes and LED lighting under the cabinets that sets the tone for easy cooking and cozy evenings. In the living room, decorative wood accent boards with integrated LED lighting create a warm focal point. No carpet. All new flooring throughout. Big-ticket improvements include a new roof, new windows, newer A/C, and a new water heater. The updated bathrooms completes the fresh interior. The floor plan flows easily to a nice sized yard with plenty of room to relax, play, garden, or add a fire pit. Convenient Northside location close to River City Marketplace, Jacksonville International Airport, UF Health North, the Jacksonville Zoo, and quick connections to I-95 and I-295. If you want updated style, four bedrooms, and outdoor space in a central spot, this is it! this is the one.
Contact an agent
Home facts
- Year built:1984
- Listing ID #:2112775
- Added:73 day(s) ago
- Updated:December 29, 2025 at 06:43 PM
Rooms and interior
- Bedrooms:4
- Total bathrooms:2
- Full bathrooms:2
Heating and cooling
- Cooling:Central Air
- Heating:Central
Structure and exterior
- Roof:Shingle
- Year built:1984
Schools
- High school:First Coast
- Middle school:Highlands
- Elementary school:Biscayne
Utilities
- Water:Public, Water Connected
- Sewer:Public Sewer
Finances and disclosures
- Price:$299,750
- Tax amount:$651 (2024)
New listings near 1273 Turtle Creek S Drive
- New
 $279,988Active4 beds 2 baths2,000 sq. ft.
$279,988Active4 beds 2 baths2,000 sq. ft.219 W 67th Street W, JACKSONVILLE, FL 32208
MLS# A4673031Listed by: ELEVATE REALTY LLC - New
 $220,000Active3 beds 1 baths920 sq. ft.
$220,000Active3 beds 1 baths920 sq. ft.3933 Abby Lane, Jacksonville, FL 32207
MLS# 2122741Listed by: ERA ONETEAM REALTY - New
 $139,000Active2 beds 2 baths1,300 sq. ft.
$139,000Active2 beds 2 baths1,300 sq. ft.10800 Old St Augustine Rd Road #604, Jacksonville, FL 32257
MLS# 2122742Listed by: ONE REALTY CORP - New
 $298,485Active3 beds 3 baths1,717 sq. ft.
$298,485Active3 beds 3 baths1,717 sq. ft.1733 Garden Grove Court, Jacksonville, FL 32211
MLS# 2122746Listed by: LENNAR REALTY INC - New
 $341,985Active4 beds 2 baths2,106 sq. ft.
$341,985Active4 beds 2 baths2,106 sq. ft.8354 Horsebit Circle, Jacksonville, FL 32219
MLS# 2122748Listed by: LENNAR REALTY INC - New
 $30,000Active0.09 Acres
$30,000Active0.09 Acres0 Baldwin Street, Jacksonville, FL 32209
MLS# 2122733Listed by: KELLER WILLIAMS JACKSONVILLE - New
 $359,900Active3 beds 3 baths2,047 sq. ft.
$359,900Active3 beds 3 baths2,047 sq. ft.6126 Clearsky Drive, Jacksonville, FL 32258
MLS# 2122731Listed by: LOKATION - New
 $169,900Active3 beds 2 baths1,174 sq. ft.
$169,900Active3 beds 2 baths1,174 sq. ft.5227 Bunche Drive, Jacksonville, FL 32209
MLS# 2122728Listed by: SUNSHINE REALTY & CO LLC - New
 $210,000Active4 beds 2 baths1,295 sq. ft.
$210,000Active4 beds 2 baths1,295 sq. ft.1126 Odessa Street, Jacksonville, FL 32206
MLS# 2122729Listed by: RJ ISLAND REALTY - Open Sat, 12 to 2pmNew
 $1,269,000Active3 beds 2 baths2,356 sq. ft.
$1,269,000Active3 beds 2 baths2,356 sq. ft.14073 Pine Island Drive, Jacksonville, FL 32224
MLS# 2122717Listed by: RE/MAX SPECIALISTS
