12766 Chandlers Crossing Lane, Jacksonville, FL 32226
Local realty services provided by:Better Homes and Gardens Real Estate Lifestyles Realty
12766 Chandlers Crossing Lane,Jacksonville, FL 32226
$400,000
- 4 Beds
- 3 Baths
- 2,745 sq. ft.
- Single family
- Active
Listed by: luis torres garcia
Office: united real estate gallery
MLS#:2093058
Source:JV
Price summary
- Price:$400,000
- Price per sq. ft.:$145.72
- Monthly HOA dues:$48.33
About this home
Financing Options to Fit Your Needs! ***Sellers are Motivated***
Unlock an incredible opportunity with an Low assumable VA loan, giving you one of the most affordable paths to homeownership on the market today. From the moment you step inside, this two-story home welcomes you with a thoughtful floorplan that blends open living spaces with private retreats. The first floor begins with a spacious foyer that leads into a formal living and dining area, perfect for hosting gatherings or family celebrations. Just beyond, the home opens into a bright and inviting family room seamlessly connected to the kitchen, creating the true heart of the home. The kitchen is a chef's delight, boasting granite countertops, stainless steel appliances, an oversized island with pendant lighting, and a large pantry that make storage a breeze. Whether it's everyday meals or entertaining friends, this kitchen has both style and function covered. The open layout ensures you're always connected, whether you're preparing dinner while keeping an eye on the kids in the family room or hosting game nights that flow from one space to another.
Upstairs, the home continues to impress with a generous loft that offers endless possibilities, think media room, home office, or a playroom that grows with your family. Every bedroom includes its own walk-in closet, ensuring plenty of storage and personal space for everyone. The owner's suite is a true retreat, featuring a large sitting area for relaxation, a walk-in closet big enough to satisfy any wardrobe, and a spa-like ensuite bath designed for comfort at the end of the day.
Additional highlights include stylish wood-look plank flooring throughout the main living areas, tall ceilings that add a sense of openness, recessed lighting for a modern touch, and a low-maintenance yard that gives you outdoor space to enjoy without overwhelming upkeep.
Location is everything, and this home delivers convenience as well as comfort. Situated in a quiet community, it's just 25-minute drive to Mayport, making it an excellent choice for military families who want to minimize commute times while still enjoying a peaceful neighborhood setting. Access to local shopping, dining, and schools adds to the appeal, ensuring this property offers not just a house but a lifestyle that fits your needs.
With its unbeatable 3.25% assumable VA loan, spacious and functional floorplan, stylish upgrades, and prime location near both bases, this home is more than just a move, it's a smart investment and a chance to create your next chapter.
Contact an agent
Home facts
- Year built:2017
- Listing ID #:2093058
- Added:188 day(s) ago
- Updated:December 17, 2025 at 04:40 PM
Rooms and interior
- Bedrooms:4
- Total bathrooms:3
- Full bathrooms:2
- Half bathrooms:1
- Living area:2,745 sq. ft.
Heating and cooling
- Cooling:Central Air, Electric
- Heating:Central, Electric
Structure and exterior
- Roof:Shingle
- Year built:2017
- Building area:2,745 sq. ft.
- Lot area:0.12 Acres
Schools
- High school:First Coast
- Middle school:Oceanway
- Elementary school:New Berlin
Utilities
- Water:Public
- Sewer:Public Sewer
Finances and disclosures
- Price:$400,000
- Price per sq. ft.:$145.72
- Tax amount:$212 (2024)
New listings near 12766 Chandlers Crossing Lane
- New
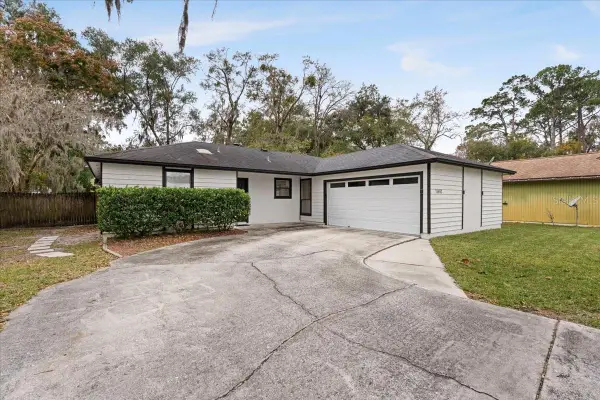 $350,000Active3 beds 2 baths1,194 sq. ft.
$350,000Active3 beds 2 baths1,194 sq. ft.11682 Tyndel Creek Drive, JACKSONVILLE, FL 32223
MLS# FC314800Listed by: BEACH STATE REALTY - New
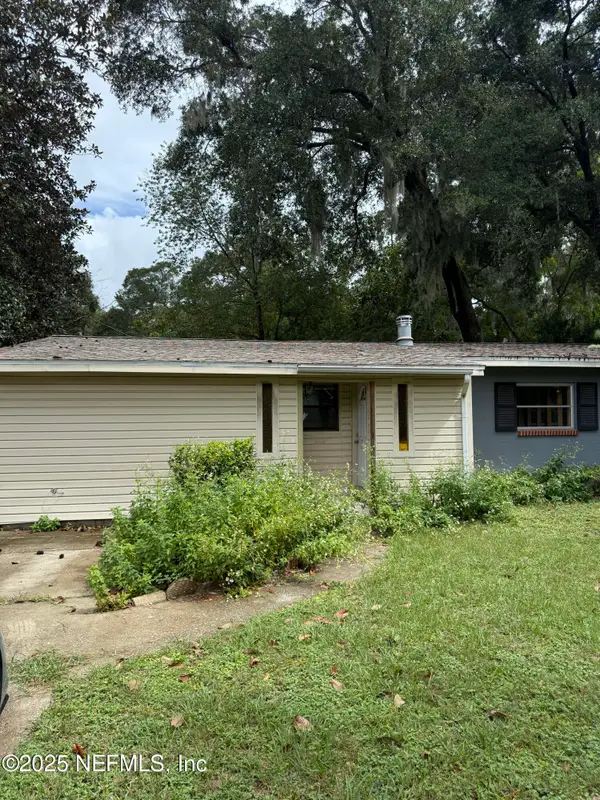 $250,000Active2 beds 2 baths1,363 sq. ft.
$250,000Active2 beds 2 baths1,363 sq. ft.609 Wren Road, Jacksonville, FL 32216
MLS# 2122006Listed by: KELLER WILLIAMS REALTY ATLANTIC PARTNERS ST. AUGUSTINE - New
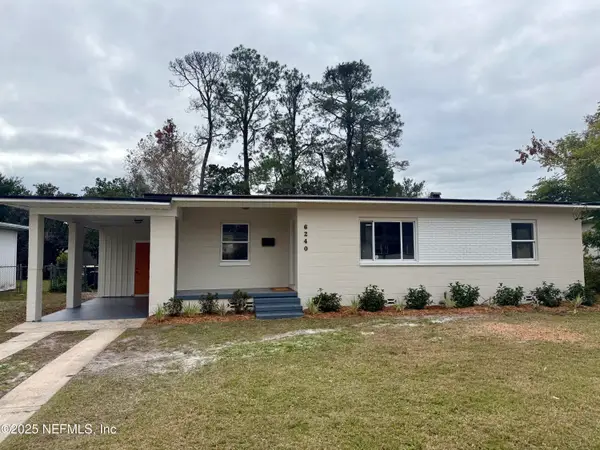 $215,000Active3 beds 2 baths1,103 sq. ft.
$215,000Active3 beds 2 baths1,103 sq. ft.6240 Sage Drive, Jacksonville, FL 32210
MLS# 2122008Listed by: GREEN PALM REALTY & PROPERTY MANAGEMENT - New
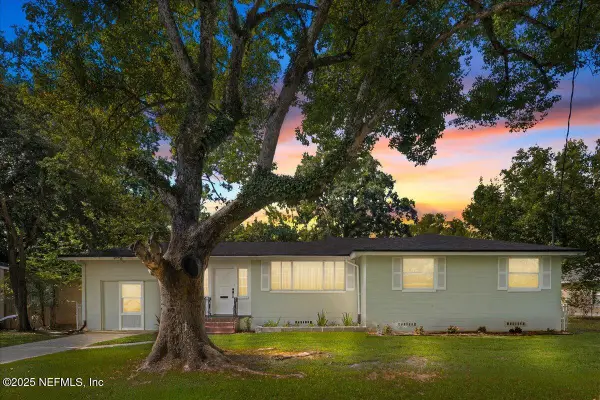 $315,000Active4 beds 2 baths1,865 sq. ft.
$315,000Active4 beds 2 baths1,865 sq. ft.3322 Ernest Street, Jacksonville, FL 32205
MLS# 2122011Listed by: GAILEY ENTERPRISES LLC - New
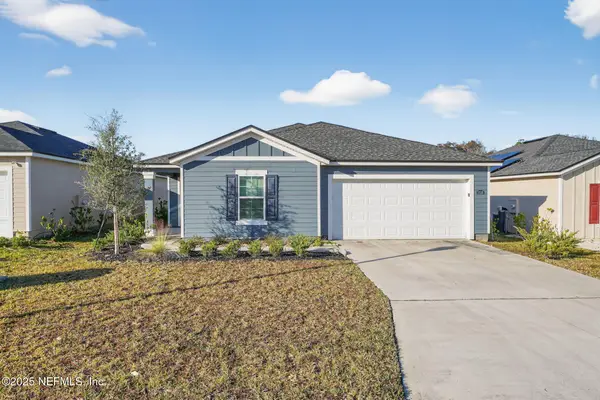 $309,900Active4 beds 2 baths1,880 sq. ft.
$309,900Active4 beds 2 baths1,880 sq. ft.11558 Palladio Way, Jacksonville, FL 32218
MLS# 2122014Listed by: HOUWZER, INC. - New
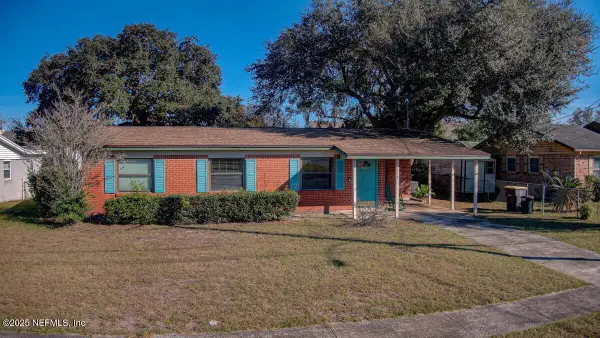 $199,000Active3 beds 2 baths1,351 sq. ft.
$199,000Active3 beds 2 baths1,351 sq. ft.5959 Buckley Drive, Jacksonville, FL 32244
MLS# 2122015Listed by: FLATFLEE.COM INC - New
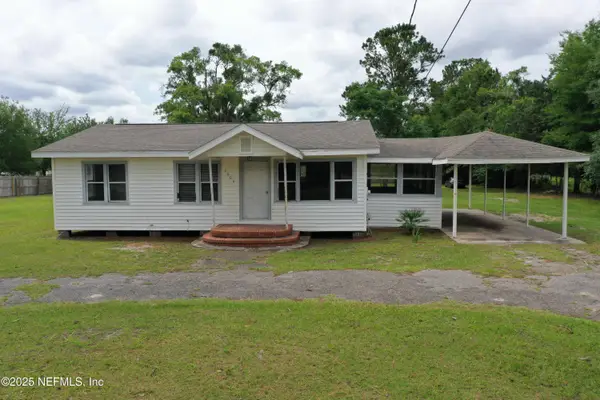 $399,000Active1 Acres
$399,000Active1 Acres2604 New Berlin Road, Jacksonville, FL 32226
MLS# 2122025Listed by: BELLE EPOQUE REALTY SERVICES LLC - New
 $249,000Active0.25 Acres
$249,000Active0.25 Acres0 Reed Avenue, Jacksonville, FL 32257
MLS# 2122026Listed by: RIPTIDE REALTY GROUP INC - New
 $469,900Active4 beds 2 baths2,027 sq. ft.
$469,900Active4 beds 2 baths2,027 sq. ft.12245 Diamond Springs Drive, Jacksonville, FL 32246
MLS# 2122031Listed by: WATSON REALTY CORP - New
 $330,000Active3 beds 2 baths1,316 sq. ft.
$330,000Active3 beds 2 baths1,316 sq. ft.12361 Cherry Bluff Drive, Jacksonville, FL 32218
MLS# 2122034Listed by: WATSON REALTY CORP
