12840 Oxford Crossing Drive, Jacksonville, FL 32224
Local realty services provided by:Better Homes and Gardens Real Estate Lifestyles Realty
Listed by: jennifer robles
Office: renewal realty & redesign
MLS#:2103986
Source:JV
Price summary
- Price:$1,165,000
- Price per sq. ft.:$275.74
- Monthly HOA dues:$120
About this home
Welcome to Highland Glen: a tree-lined gated neighborhood built by ICI Homes, with just 130 homes, community pool, playground, fitness center, & no CDD. This light-filled 5BR/4.5BA home lives large: spacious rooms & unique detailing such as sculpted tray ceilings & rich hardwood floors. You can't beat the water views from this estate lot: light reflecting off ripples, birds, turtles, sunrises & sunsets. Enjoy rainbows in the 2-story living room from the spectacular chandelier. The east wing can be closed off behind custom doors as den, office, living or dining. The 1st floor primary suite walks out to the lanai & jacuzzi, has dual custom walk-in closets and lavish spa bath. Wrought-iron spindles line the grand staircase & upstairs balcony overlooking the living room. Gas cooking inside & outdoor kitchen in screened lanai. Wine cellar closest & sauna room. Newer HVACs, water softener, appliances, sealed front & back pavers, fence. Oversized garage. Freshly painted. Ready for new owners
Contact an agent
Home facts
- Year built:2013
- Listing ID #:2103986
- Added:160 day(s) ago
- Updated:February 13, 2026 at 02:44 AM
Rooms and interior
- Bedrooms:5
- Total bathrooms:5
- Full bathrooms:4
- Half bathrooms:1
- Living area:4,225 sq. ft.
Heating and cooling
- Cooling:Central Air, Zoned
- Heating:Central, Zoned
Structure and exterior
- Year built:2013
- Building area:4,225 sq. ft.
- Lot area:0.96 Acres
Schools
- High school:Atlantic Coast
- Middle school:Kernan
- Elementary school:Chets Creek
Utilities
- Water:Public, Water Connected
- Sewer:Public Sewer, Sewer Connected
Finances and disclosures
- Price:$1,165,000
- Price per sq. ft.:$275.74
- Tax amount:$7,733 (2024)
New listings near 12840 Oxford Crossing Drive
- New
 $212,000Active3 beds 3 baths1,531 sq. ft.
$212,000Active3 beds 3 baths1,531 sq. ft.7147 Timmerman Lane, Jacksonville, FL 32244
MLS# 2129922Listed by: JWB REALTY LLC - Open Sun, 12 to 2pmNew
 $389,900Active4 beds 2 baths2,671 sq. ft.
$389,900Active4 beds 2 baths2,671 sq. ft.5511 Kilcullen Lane, Jacksonville, FL 32244
MLS# 2129928Listed by: MOXII PRO REALTY - New
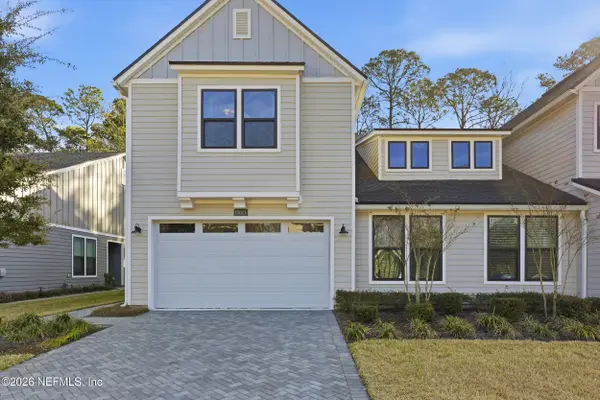 $599,000Active4 beds 3 baths2,492 sq. ft.
$599,000Active4 beds 3 baths2,492 sq. ft.10023 Filament Boulevard, Jacksonville, FL 32256
MLS# 2129901Listed by: DOGWOOD REALTY FLORIDA - New
 $520,000Active5 beds 2 baths2,573 sq. ft.
$520,000Active5 beds 2 baths2,573 sq. ft.10858 Hamilton Downs Court, Jacksonville, FL 32257
MLS# 2129905Listed by: EAGLES WORLD REALTY, INC - Open Sat, 10am to 12pmNew
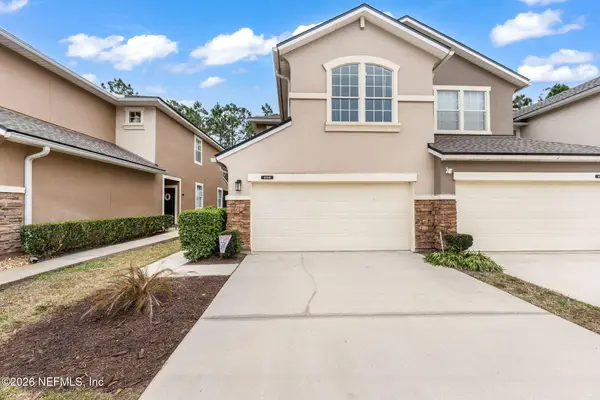 $273,500Active3 beds 3 baths1,606 sq. ft.
$273,500Active3 beds 3 baths1,606 sq. ft.6168 Bartram Village Drive, Jacksonville, FL 32258
MLS# 2129906Listed by: ACHIEVE REALTY GROUP LLC - Open Sun, 3 to 5pmNew
 $275,000Active3 beds 2 baths1,470 sq. ft.
$275,000Active3 beds 2 baths1,470 sq. ft.6780 Gentle Oaks Drive, Jacksonville, FL 32244
MLS# 2129907Listed by: UNITED REAL ESTATE GALLERY - New
 $285,000Active4 beds 2 baths1,836 sq. ft.
$285,000Active4 beds 2 baths1,836 sq. ft.9545 Watershed N Drive, Jacksonville, FL 32220
MLS# 2129908Listed by: EXIT 1 STOP REALTY - New
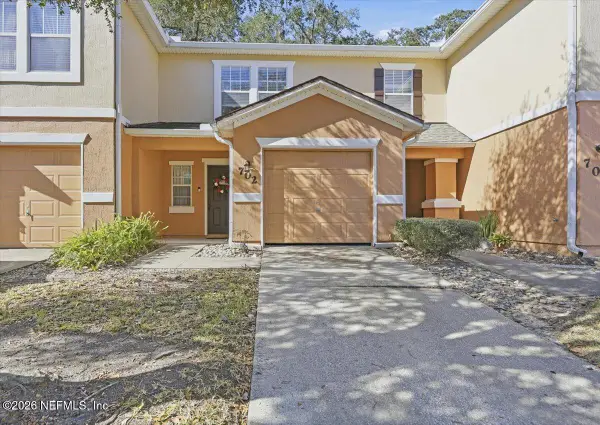 $199,900Active2 beds 3 baths1,268 sq. ft.
$199,900Active2 beds 3 baths1,268 sq. ft.6700 Bowden Road #702, Jacksonville, FL 32216
MLS# 2129917Listed by: THE LEGENDS OF REAL ESTATE - New
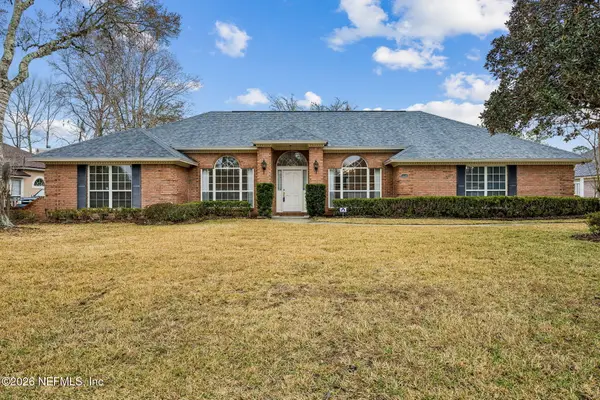 $499,900Active4 beds 3 baths2,900 sq. ft.
$499,900Active4 beds 3 baths2,900 sq. ft.12218 Cattail Lane, Jacksonville, FL 32223
MLS# 2129919Listed by: WATSON REALTY CORP - New
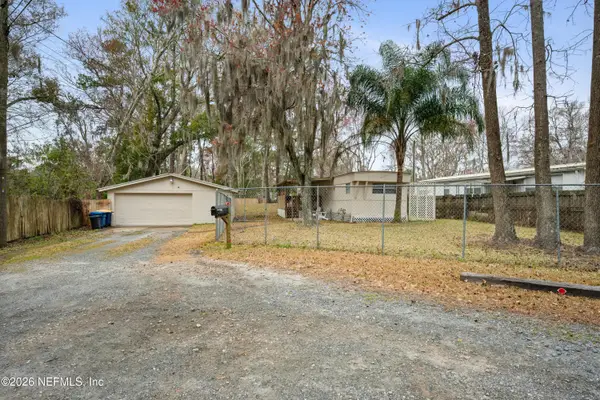 $150,000Active2 beds 2 baths660 sq. ft.
$150,000Active2 beds 2 baths660 sq. ft.13122 Duval Court West W Court, Jacksonville, FL 32218
MLS# 2129921Listed by: LPT REALTY LLC

