13526 Ute Place, Jacksonville, FL 32218
Local realty services provided by:Better Homes and Gardens Real Estate Thomas Group
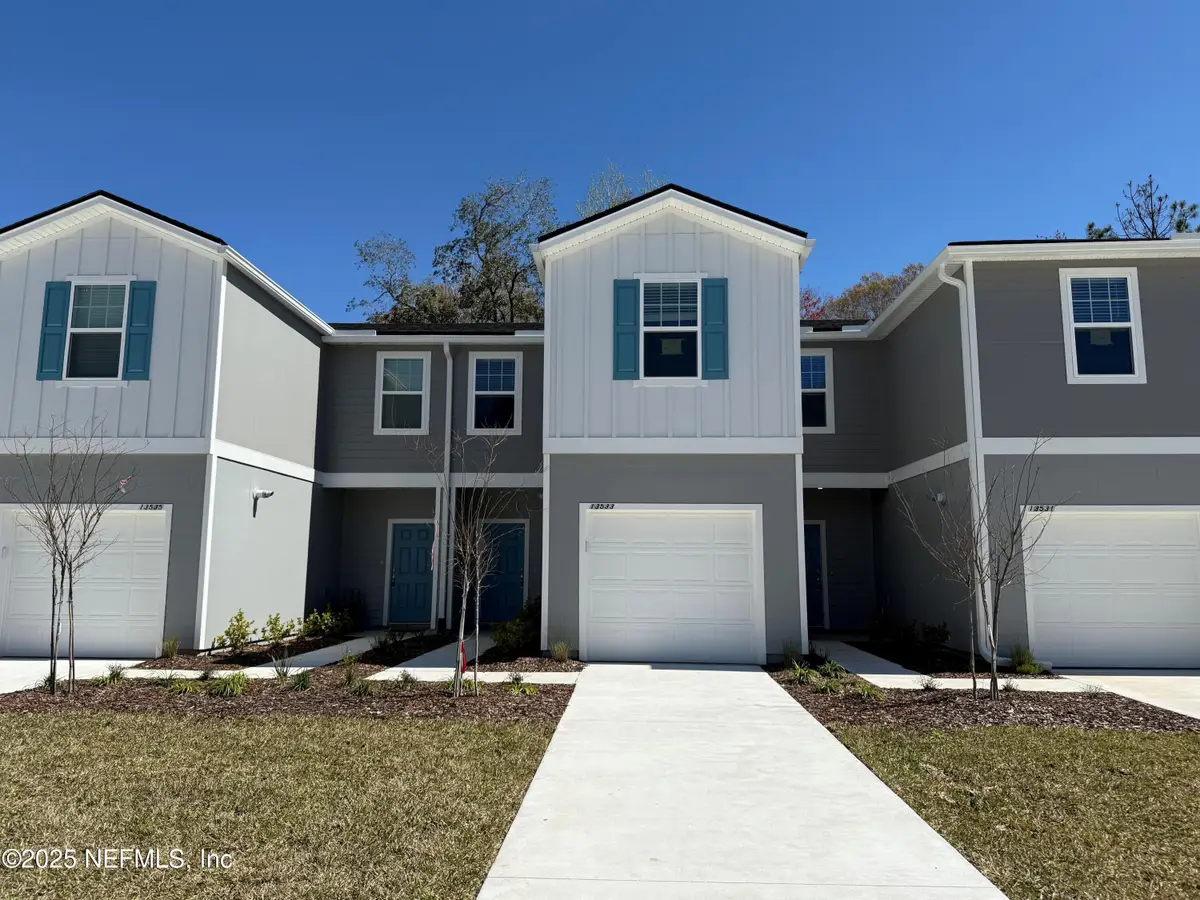
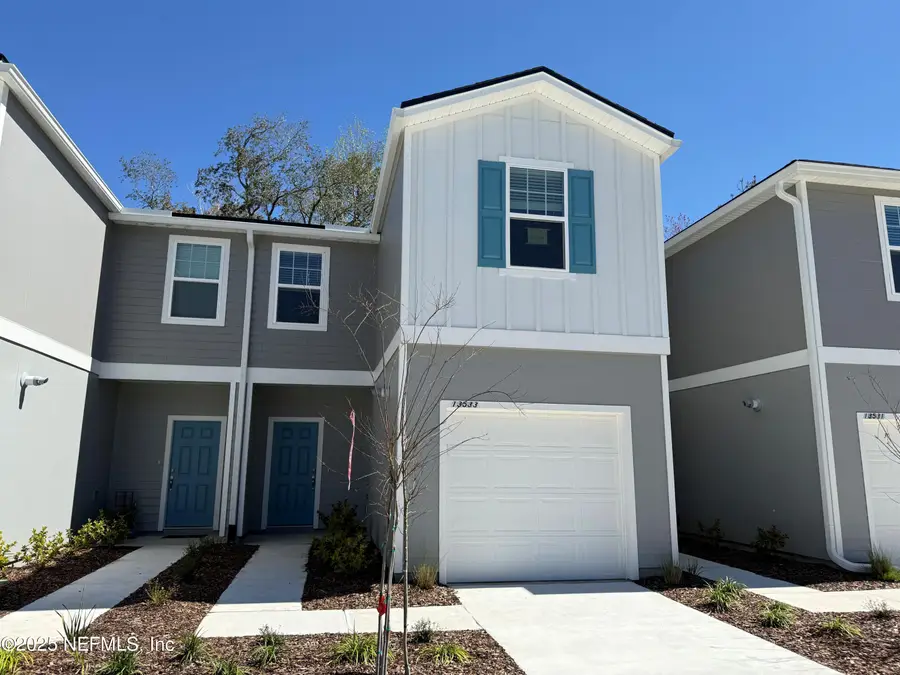
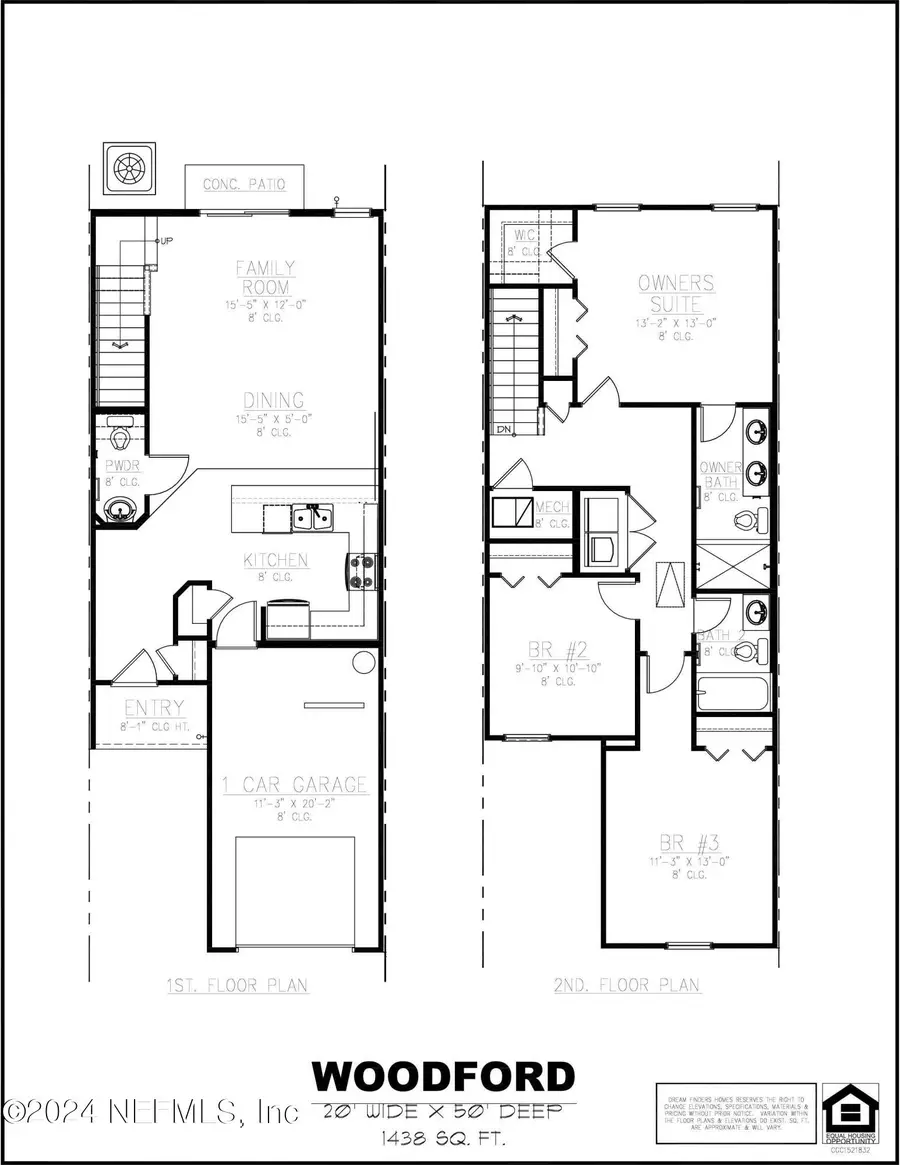
13526 Ute Place,Jacksonville, FL 32218
$239,990
- 3 Beds
- 3 Baths
- 1,438 sq. ft.
- Townhouse
- Pending
Listed by:nancy pruitt
Office:olympus executive realty, inc
MLS#:2099217
Source:JV
Price summary
- Price:$239,990
- Price per sq. ft.:$126.24
- Monthly HOA dues:$256.67
About this home
SAMPLE IMAGE Discover your dream home in the exquisite Woodford plan, boasting 1483 square feet of perfectly designed space. This 3-bedroom, 2.5-bathroom townhome with a 1-car garage offers the ultimate in style and comfort. As soon as you step inside, you'll be captivated by the 42'' Gray Cabinets, quartz tops in the kitchen and baths, and laminate wood flooring in the living areas, creating a warm and welcoming atmosphere.
The second floor is a serene retreat, housing all three bedrooms. The luxurious primary bedroom is a true oasis, complete with an ensuite featuring dual vanities and a walk-in shower. Imagine starting and ending each day in this peaceful space. When you want to play, the vibrant River City Marketplace is just a brief five-minute drive away. Explore a multitude of entertainment and shopping opportunities, from dining at trendy restaurants to finding unique treasures at local boutiques. At Cedar Creek, the best of Jacksonville is at your fingertips.
Contact an agent
Home facts
- Year built:2025
- Listing Id #:2099217
- Added:27 day(s) ago
- Updated:August 02, 2025 at 07:09 AM
Rooms and interior
- Bedrooms:3
- Total bathrooms:3
- Full bathrooms:2
- Half bathrooms:1
- Living area:1,438 sq. ft.
Heating and cooling
- Cooling:Electric
- Heating:Central, Heat Pump, Natural gas
Structure and exterior
- Roof:Shingle
- Year built:2025
- Building area:1,438 sq. ft.
- Lot area:0.06 Acres
Schools
- High school:First Coast
- Middle school:Oceanway
- Elementary school:Louis Sheffield
Utilities
- Water:Public, Water Available
- Sewer:Public Sewer, Sewer Available
Finances and disclosures
- Price:$239,990
- Price per sq. ft.:$126.24
- Tax amount:$786 (2024)
New listings near 13526 Ute Place
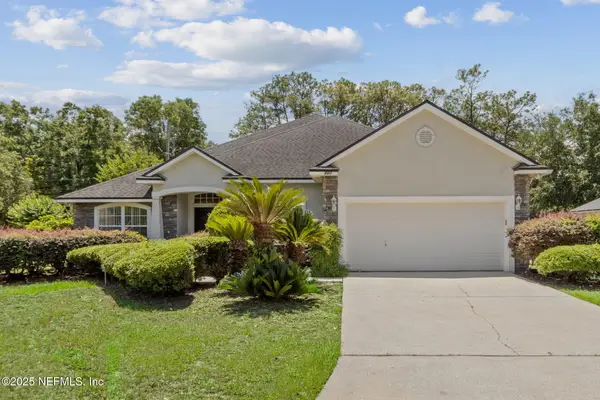 $350,000Pending3 beds 2 baths2,147 sq. ft.
$350,000Pending3 beds 2 baths2,147 sq. ft.884 Rock Bay Drive, Jacksonville, FL 32218
MLS# 2103850Listed by: WATSON REALTY CORP- New
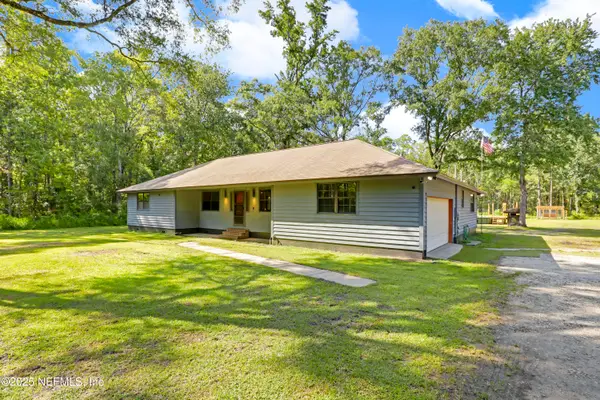 $400,000Active4 beds 2 baths1,986 sq. ft.
$400,000Active4 beds 2 baths1,986 sq. ft.8968 Alligators Road, Jacksonville, FL 32219
MLS# 2103293Listed by: CHAD AND SANDY REAL ESTATE GROUP - New
 $395,000Active3.53 Acres
$395,000Active3.53 Acres12030 Powell Road, Jacksonville, FL 32221
MLS# 2103847Listed by: WATSON REALTY CORP - New
 $360,000Active4 beds 2 baths2,005 sq. ft.
$360,000Active4 beds 2 baths2,005 sq. ft.2826 Water View Circle, Jacksonville, FL 32226
MLS# 2103852Listed by: JOSEPH WALTER REALTY LLC - New
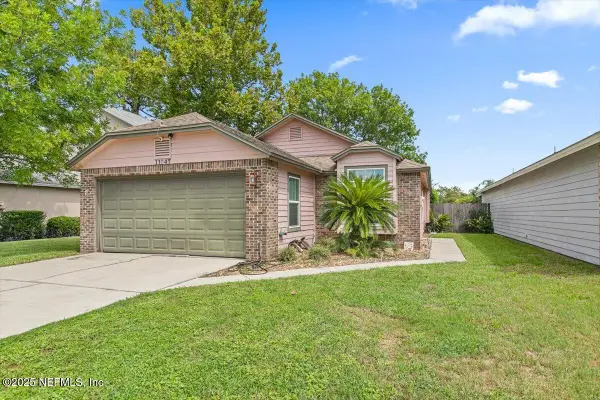 $360,000Active3 beds 2 baths1,315 sq. ft.
$360,000Active3 beds 2 baths1,315 sq. ft.11047 Santa Fe E Street, Jacksonville, FL 32246
MLS# 2103853Listed by: LPT REALTY LLC - New
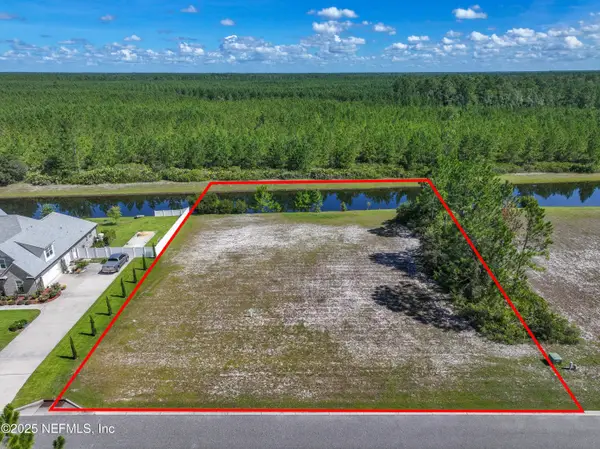 $80,000Active1.01 Acres
$80,000Active1.01 Acres11174 Saddle Club Drive, Jacksonville, FL 32219
MLS# 2103858Listed by: BETTER HOMES & GARDENS REAL ESTATE LIFESTYLES REALTY - New
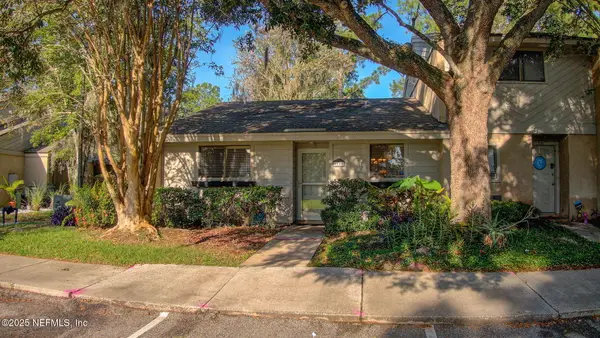 $134,900Active2 beds 2 baths1,002 sq. ft.
$134,900Active2 beds 2 baths1,002 sq. ft.3801 Crown Point Road #1151, Jacksonville, FL 32257
MLS# 2103830Listed by: EXP REALTY LLC - New
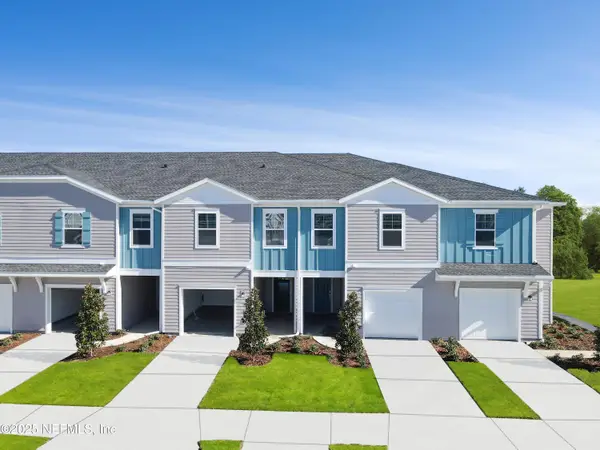 $289,985Active3 beds 3 baths1,707 sq. ft.
$289,985Active3 beds 3 baths1,707 sq. ft.1734 Garden Grove Court, Jacksonville, FL 32211
MLS# 2103839Listed by: LENNAR REALTY INC - New
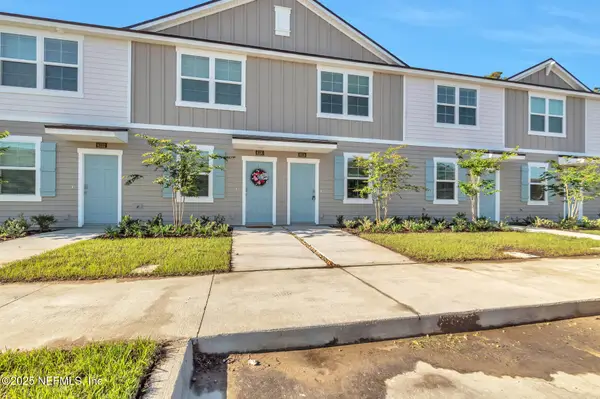 $259,000Active2 beds 3 baths1,110 sq. ft.
$259,000Active2 beds 3 baths1,110 sq. ft.8337 Asteroid Street, Jacksonville, FL 32256
MLS# 2103840Listed by: VIRTUALTY REAL ESTATE - New
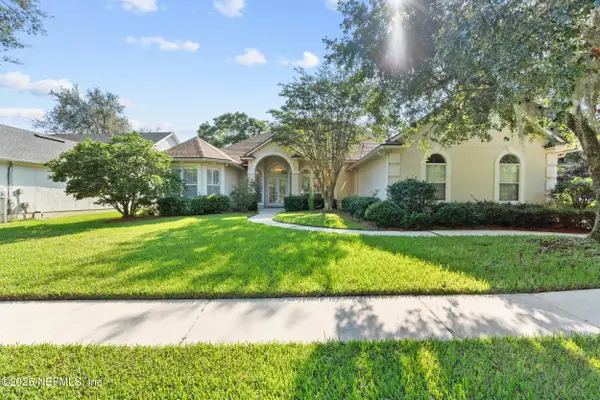 $795,000Active4 beds 4 baths3,744 sq. ft.
$795,000Active4 beds 4 baths3,744 sq. ft.7967 Monterey Bay Drive, Jacksonville, FL 32256
MLS# 2103844Listed by: VILLAGE REALTY
