1356 Willow Branch Avenue, Jacksonville, FL 32205
Local realty services provided by:Better Homes and Gardens Real Estate Lifestyles Realty
1356 Willow Branch Avenue,Jacksonville, FL 32205
$895,000
- 4 Beds
- 3 Baths
- 2,138 sq. ft.
- Single family
- Active
Listed by: brian mclogan
Office: united real estate gallery
MLS#:2048374
Source:JV
Price summary
- Price:$895,000
- Price per sq. ft.:$336.47
About this home
Welcome to your dream home! This stunning two-story residence, nestled on a hard-to-find double lot in the heart of Avondale, offers the perfect blend of timeless charm and modern amenities. With ample outdoor space for a swimming pool or simply enjoying serene views.
As you step inside, you're greeted by beautifully refinished original hardwood floors that lead you into a spacious living area and a delightful enclosed sunroom. Large windows flood the space with natural light, creating an inviting atmosphere. The updated kitchen boasts generous cabinet space, solid surface countertops, and double ovens, making it a culinary enthusiast's paradise. It flows seamlessly into the dining room, where you can savor picturesque views of the lush side yard.
Convenience abounds on the first floor with a half bath and a laundry room conveniently located off the kitchen. Head upstairs to discover four generously sized bedrooms adorned with plantation shutters, along with two recently renovated bathrooms that combine style and functionality.
Outside, you'll find two driveways and a two-car garage, currently converted into a workshop but easily transformed back into a garage or even an accessory dwelling unit (ADU).
Location is everything, and this home does not disappoint! A short stroll from your porch leads you to Willowbranch Park, complete with pedestrian bridges and magnificent oak trees. Enjoy a bike ride to the Shoppes of Avondale, where you can indulge in top-rated restaurants, charming boutiques, ice cream parlors, and cozy coffee shops. Plus, with quick access to Roosevelt Blvd, downtown Jacksonville is just a short drive away.
Don't miss your chance to own this exquisite homeschedule a showing today and experience the perfect blend of comfort, style, and location!"
Contact an agent
Home facts
- Year built:1927
- Listing ID #:2048374
- Added:518 day(s) ago
- Updated:February 20, 2026 at 01:46 PM
Rooms and interior
- Bedrooms:4
- Total bathrooms:3
- Full bathrooms:2
- Half bathrooms:1
- Living area:2,138 sq. ft.
Heating and cooling
- Cooling:Central Air
- Heating:Central, Electric
Structure and exterior
- Roof:Shingle
- Year built:1927
- Building area:2,138 sq. ft.
- Lot area:0.13 Acres
Schools
- High school:Riverside
- Middle school:Lake Shore
- Elementary school:West Riverside
Utilities
- Water:Public, Water Available
- Sewer:Public Sewer, Sewer Connected
Finances and disclosures
- Price:$895,000
- Price per sq. ft.:$336.47
- Tax amount:$1,804 (2023)
New listings near 1356 Willow Branch Avenue
- New
 $330,000Active4 beds 3 baths2,275 sq. ft.
$330,000Active4 beds 3 baths2,275 sq. ft.2127 Sotterley Lane, Jacksonville, FL 32220
MLS# 2131072Listed by: ABA REAL ESTATE - New
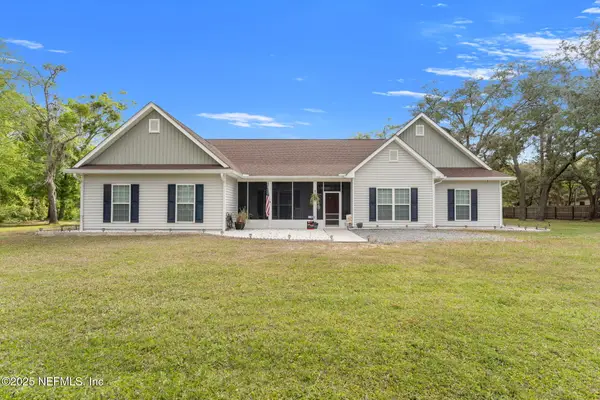 $899,900Active4 beds 3 baths3,066 sq. ft.
$899,900Active4 beds 3 baths3,066 sq. ft.12869 Boney Road, Jacksonville, FL 32226
MLS# 2127397Listed by: BERKSHIRE HATHAWAY HOMESERVICES FLORIDA NETWORK REALTY - New
 $189,000Active4 beds 2 baths1,666 sq. ft.
$189,000Active4 beds 2 baths1,666 sq. ft.7879 Lancia N Street, Jacksonville, FL 32244
MLS# 2128993Listed by: UNITED REAL ESTATE GALLERY - New
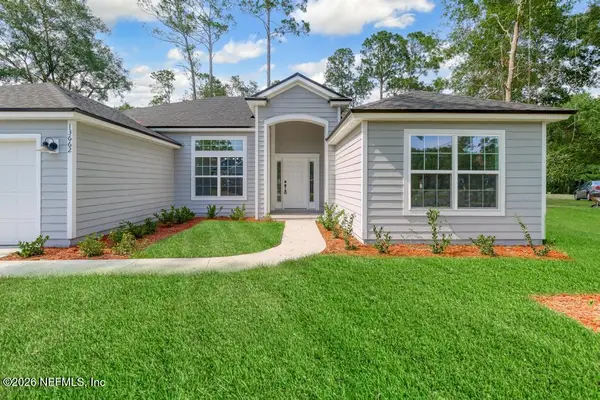 $339,888Active4 beds 2 baths2,012 sq. ft.
$339,888Active4 beds 2 baths2,012 sq. ft.6882 Barney Road, Jacksonville, FL 32219
MLS# 2129175Listed by: CRYSTAL CLEAR REALTY, LLC - New
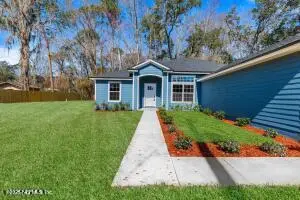 $299,888Active3 beds 2 baths1,813 sq. ft.
$299,888Active3 beds 2 baths1,813 sq. ft.6894 Barney Road, Jacksonville, FL 32219
MLS# 2129176Listed by: CRYSTAL CLEAR REALTY, LLC - Open Sat, 1 to 3pmNew
 $240,000Active3 beds 2 baths1,530 sq. ft.
$240,000Active3 beds 2 baths1,530 sq. ft.12301 Kernan Forest Boulevard #1207, Jacksonville, FL 32225
MLS# 2129898Listed by: NAVY TO NAVY HOMES LLC - Open Sat, 12 to 2pmNew
 $325,000Active4 beds 3 baths2,006 sq. ft.
$325,000Active4 beds 3 baths2,006 sq. ft.5556 Kellar Circle, Jacksonville, FL 32218
MLS# 2129944Listed by: NAVY TO NAVY HOMES LLC - New
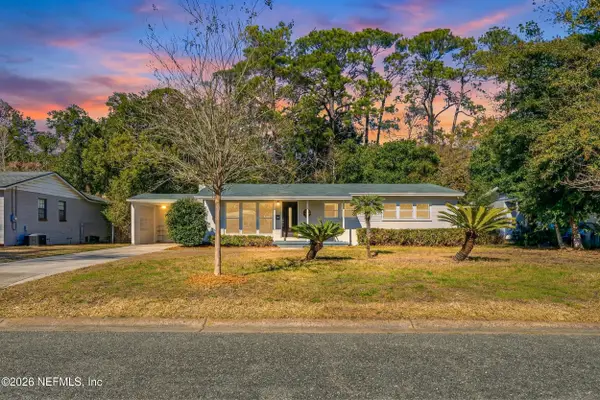 $285,000Active3 beds 2 baths1,542 sq. ft.
$285,000Active3 beds 2 baths1,542 sq. ft.3729 Marianna Road, Jacksonville, FL 32217
MLS# 2130062Listed by: KELLER WILLIAMS ST JOHNS - Open Fri, 2:30 to 5:30pmNew
 $440,000Active3 beds 2 baths1,839 sq. ft.
$440,000Active3 beds 2 baths1,839 sq. ft.12052 Cavalry Court, Jacksonville, FL 32246
MLS# 2130123Listed by: KELLER WILLIAMS REALTY ATLANTIC PARTNERS - Open Fri, 11:30am to 1:30pmNew
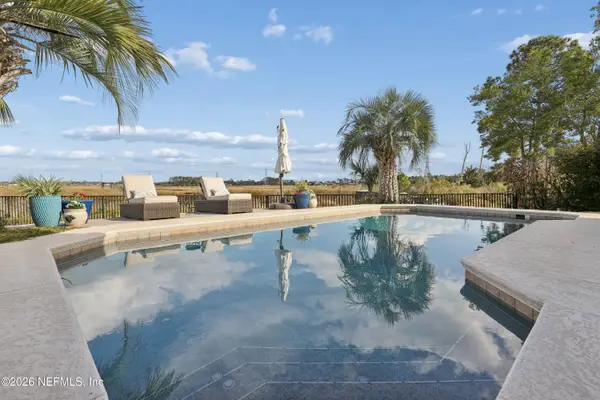 $895,000Active4 beds 3 baths2,698 sq. ft.
$895,000Active4 beds 3 baths2,698 sq. ft.2015 Spoonbill Street, Jacksonville, FL 32224
MLS# 2130202Listed by: ONE SOTHEBY'S INTERNATIONAL REALTY

