1365 Grosvenor Square Drive, Jacksonville, FL 32207
Local realty services provided by:Better Homes and Gardens Real Estate Lifestyles Realty
1365 Grosvenor Square Drive,Jacksonville, FL 32207
$625,000
- 5 Beds
- 5 Baths
- 3,360 sq. ft.
- Single family
- Active
Listed by: suela lekaj
Office: watson realty corp
MLS#:2078119
Source:JV
Price summary
- Price:$625,000
- Price per sq. ft.:$134.64
- Monthly HOA dues:$166.67
About this home
Assumable Conventional Mortgage with 3.625% Rate** A traditional all-brick estate with a spacious design to accommodate the needs of today's families. Situated between San Marco and San Jose, this 5 (potentially 6) bedroom home is suited for multi-generational living across two levels. Open dining room for casual entertaining and living room which can adapt to an office / library. Family room with double-height ceiling blends with the sizeable kitchen and breakfast room. Extensive backyard with deck and playground is the canvas for your backyard oasis. Primary suite features a walk-in shower, soaking tub, and dual walk-in closets. Guest suite with full bath and laundry room also downstairs. 3 large bedrooms upstairs plus bonus room to create your fitness studio or game room. Grosvenor Square is a gated enclave of only 15 residences. Less than 10 minutes to San Marco Square, and Downtown Jacksonville.
Contact an agent
Home facts
- Year built:1999
- Listing ID #:2078119
- Added:265 day(s) ago
- Updated:December 17, 2025 at 06:04 PM
Rooms and interior
- Bedrooms:5
- Total bathrooms:5
- Full bathrooms:4
- Half bathrooms:1
- Living area:3,360 sq. ft.
Heating and cooling
- Cooling:Central Air, Electric, Zoned
- Heating:Central, Electric, Zoned
Structure and exterior
- Roof:Shingle
- Year built:1999
- Building area:3,360 sq. ft.
- Lot area:0.32 Acres
Schools
- High school:Terry Parker
- Middle school:Alfred Dupont
- Elementary school:San Jose
Utilities
- Water:Public
- Sewer:Public Sewer, Sewer Connected
Finances and disclosures
- Price:$625,000
- Price per sq. ft.:$134.64
- Tax amount:$4,801 (2024)
New listings near 1365 Grosvenor Square Drive
- New
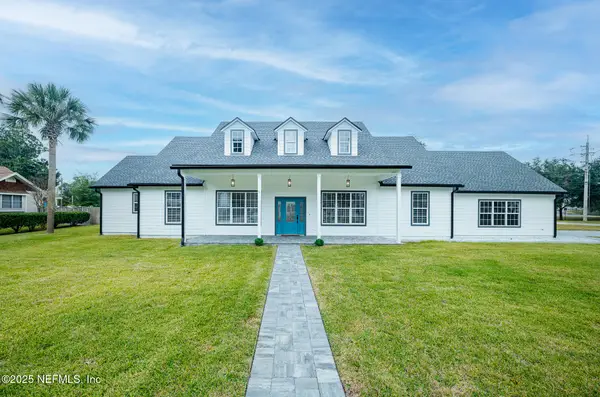 $629,900Active4 beds 3 baths2,017 sq. ft.
$629,900Active4 beds 3 baths2,017 sq. ft.13147 Hammock N Circle, Jacksonville, FL 32225
MLS# 2119812Listed by: CHAD AND SANDY REAL ESTATE GROUP - New
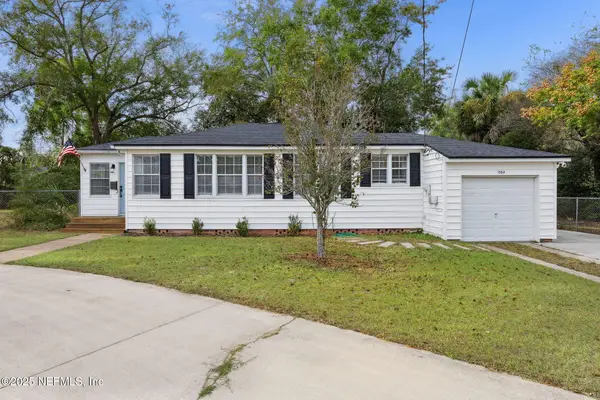 $365,000Active3 beds 2 baths1,135 sq. ft.
$365,000Active3 beds 2 baths1,135 sq. ft.1364 Pinegrove Court, Jacksonville, FL 32205
MLS# 2121998Listed by: COWFORD REALTY & DESIGN LLC - New
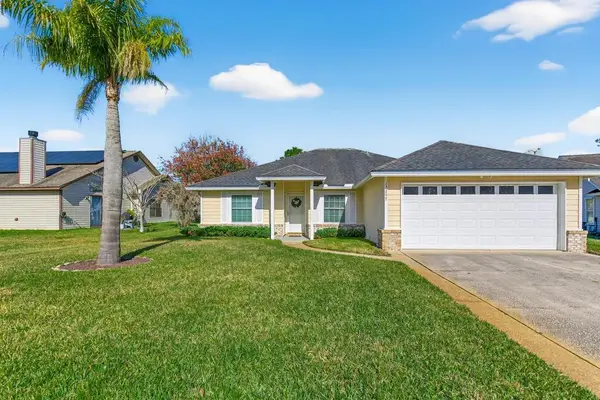 $349,000Active4 beds 2 baths1,572 sq. ft.
$349,000Active4 beds 2 baths1,572 sq. ft.13297 Egrets Glade Court, Jacksonville, FL 32224
MLS# 114462Listed by: KELLER WILLIAMS REALTY / FB OFFICE - New
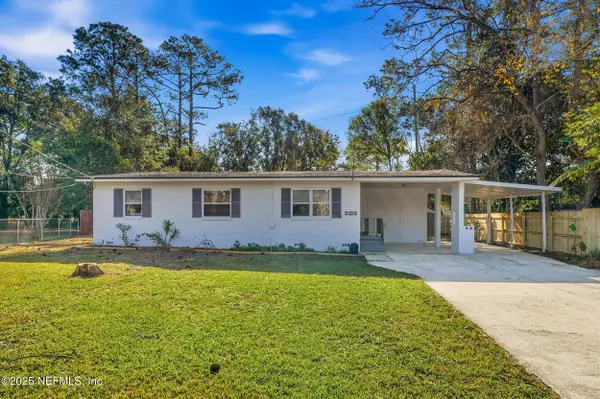 $315,000Active3 beds 2 baths1,360 sq. ft.
$315,000Active3 beds 2 baths1,360 sq. ft.1995 E Burkholder Circle, Jacksonville, FL 32216
MLS# 2121963Listed by: REALTY ONE GROUP ELEVATE - New
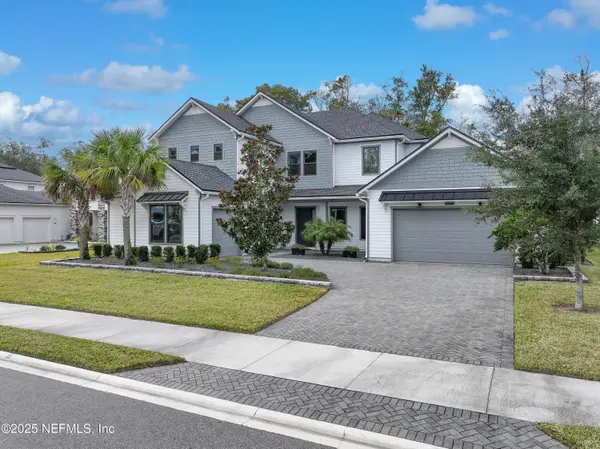 $1,318,500Active4 beds 5 baths4,585 sq. ft.
$1,318,500Active4 beds 5 baths4,585 sq. ft.10540 Silverbrook Trail, Jacksonville, FL 32256
MLS# 2121964Listed by: RE/MAX SPECIALISTS - New
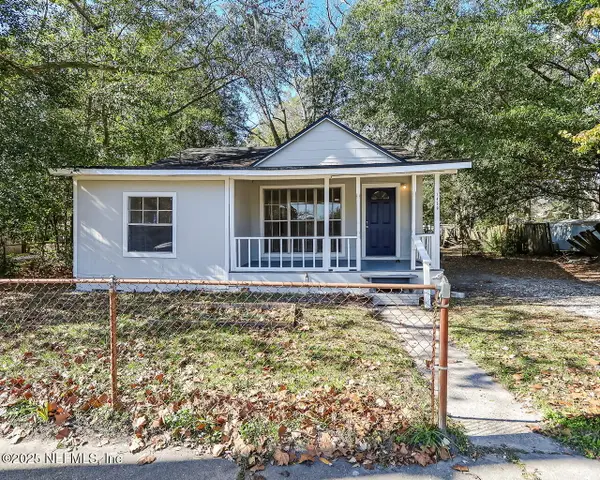 $105,000Active3 beds 1 baths936 sq. ft.
$105,000Active3 beds 1 baths936 sq. ft.1430 Detroit Street, Jacksonville, FL 32254
MLS# 2121965Listed by: FREEDOM REALTY GROUP LLC - New
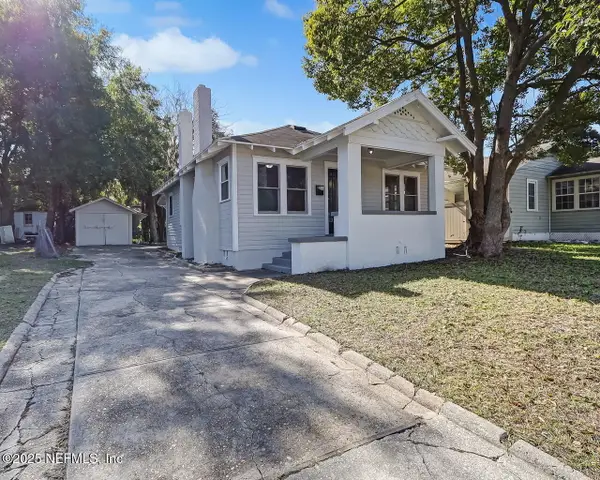 $120,000Active3 beds 2 baths1,034 sq. ft.
$120,000Active3 beds 2 baths1,034 sq. ft.28 W 35th Street, Jacksonville, FL 32206
MLS# 2121966Listed by: FREEDOM REALTY GROUP LLC - New
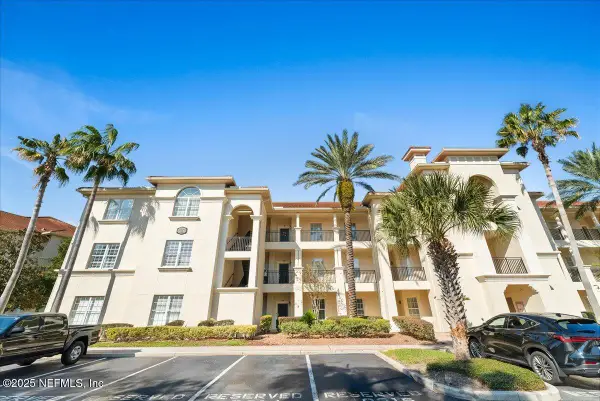 $749,900Active3 beds 4 baths2,694 sq. ft.
$749,900Active3 beds 4 baths2,694 sq. ft.13846 Atlantic Boulevard #207, Jacksonville, FL 32225
MLS# 2121970Listed by: LIST NOW REALTY - New
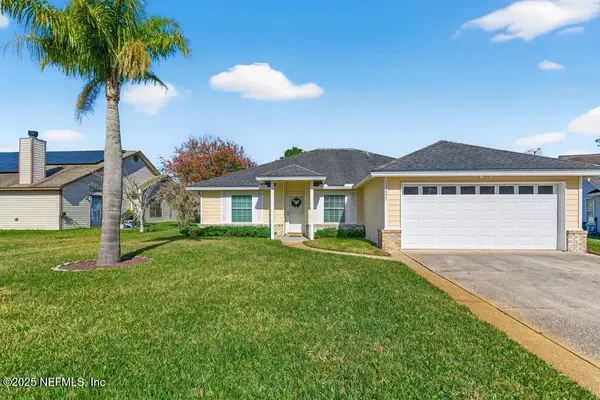 $349,000Active4 beds 2 baths1,572 sq. ft.
$349,000Active4 beds 2 baths1,572 sq. ft.13297 Egrets Glade Court, Jacksonville, FL 32224
MLS# 2121974Listed by: KELLER WILLIAMS REALTY ATLANTIC PARTNERS - New
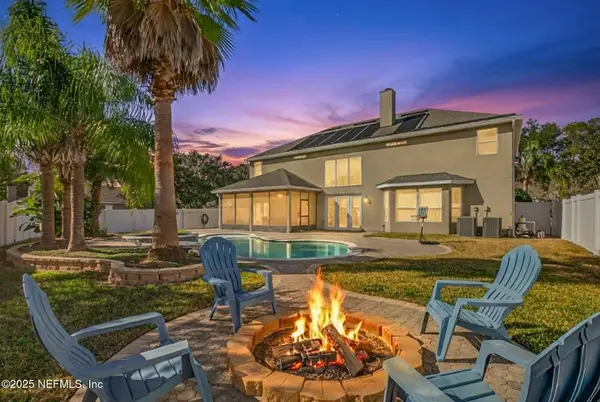 $650,000Active5 beds 4 baths3,264 sq. ft.
$650,000Active5 beds 4 baths3,264 sq. ft.10584 Creston Glen E Circle, Jacksonville, FL 32256
MLS# 2121981Listed by: FLORIDA HOMES REALTY & MTG LLC
