13803 Schooner Point Drive, Jacksonville, FL 32225
Local realty services provided by:Better Homes and Gardens Real Estate Thomas Group
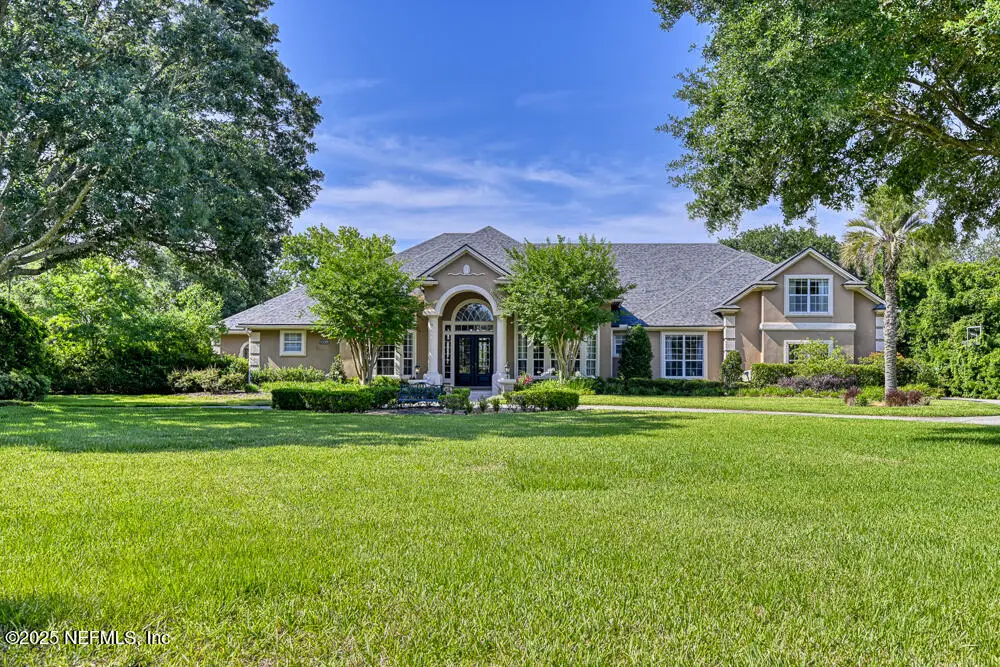
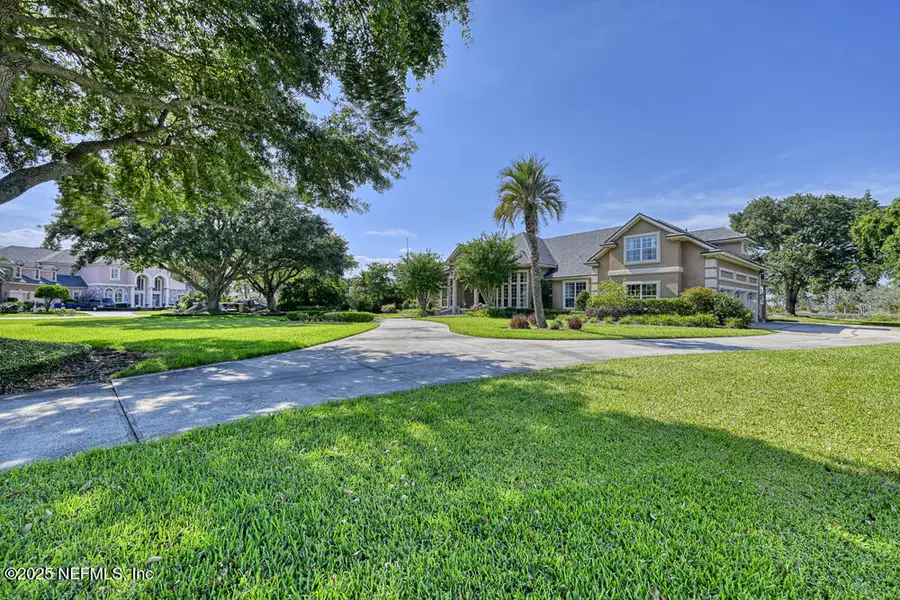
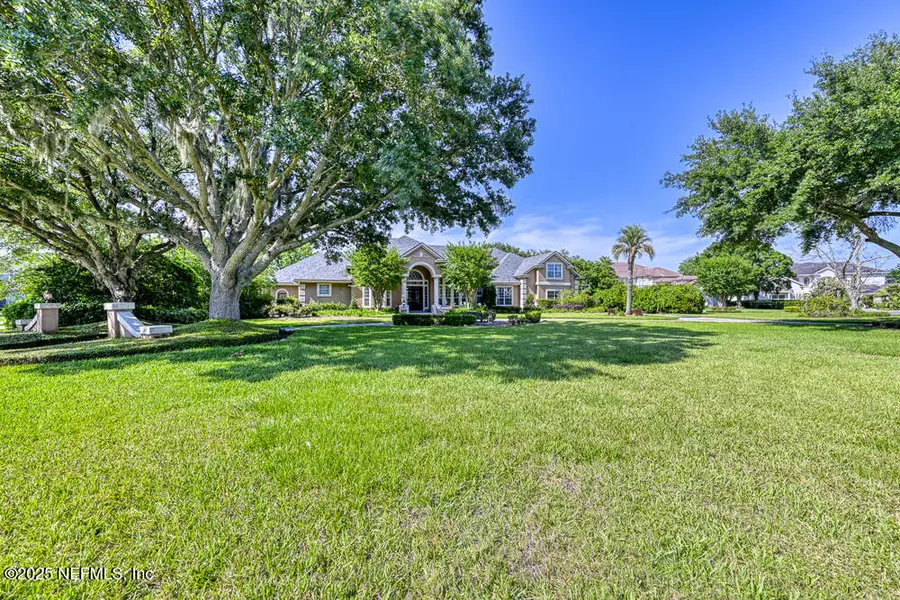
Listed by:paula gibson
Office:one sotheby's international realty
MLS#:2089884
Source:JV
Price summary
- Price:$1,795,000
- Price per sq. ft.:$340.48
- Monthly HOA dues:$278.67
About this home
Experience vibrant coastal living in this sun filled five bedroom, five and a half bath custom home in the prestigious Queen's Harbour Yacht and Country Club, on a rare 0.97 acre estate lot with panoramic marsh waterway intracoastal views! Open floor plan with soaring ceilings up to twenty feet, large living and entertaining spaces, and spacious private bedrooms. Features include a gourmet kitchen, formal dining, large family room, and upstairs suite with full bath and entertainment space. Enjoy the screened pool and lanai area with new outdoor kitchen, three car garage, and direct access to community kayak storage and private marina with 105 foot lock system to the Intracoastal Waterway. Premier community includes access to Golf, Tennis, Pickle-ball, Fitness center, and social activities. Located about six miles to beaches, great shopping, and Mayo Clinic.
Contact an agent
Home facts
- Year built:1996
- Listing Id #:2089884
- Added:82 day(s) ago
- Updated:August 18, 2025 at 01:07 PM
Rooms and interior
- Bedrooms:5
- Total bathrooms:6
- Full bathrooms:5
- Half bathrooms:1
- Living area:4,510 sq. ft.
Heating and cooling
- Cooling:Central Air, Electric, Zoned
- Heating:Central, Electric, Zoned
Structure and exterior
- Roof:Shingle
- Year built:1996
- Building area:4,510 sq. ft.
- Lot area:0.97 Acres
Schools
- High school:Sandalwood
- Middle school:Landmark
- Elementary school:Neptune Beach
Utilities
- Water:Public, Water Connected
- Sewer:Public Sewer, Sewer Connected
Finances and disclosures
- Price:$1,795,000
- Price per sq. ft.:$340.48
New listings near 13803 Schooner Point Drive
- New
 $372,000Active3 beds 2 baths1,950 sq. ft.
$372,000Active3 beds 2 baths1,950 sq. ft.7960 Rippa Valley Way, Jacksonville, FL 32222
MLS# 2104477Listed by: BEAR REALTY, INC. - New
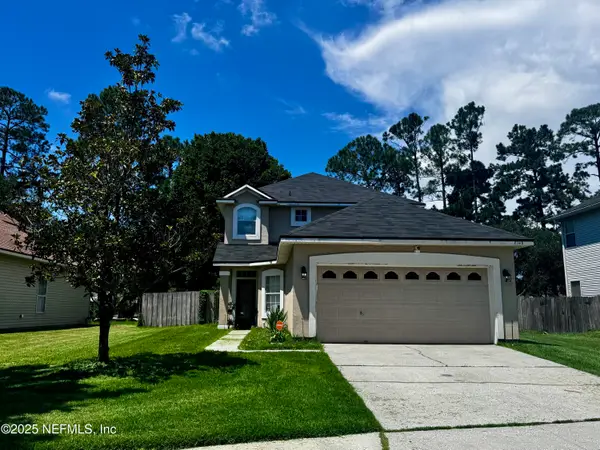 $375,000Active4 beds 3 baths1,882 sq. ft.
$375,000Active4 beds 3 baths1,882 sq. ft.8348 Candlewood Cove Trail, Jacksonville, FL 32244
MLS# 2104478Listed by: RE/MAX UNLIMITED - New
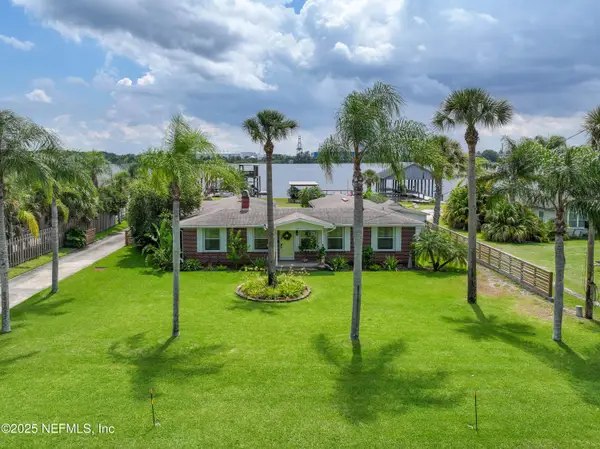 $825,000Active3 beds 2 baths2,095 sq. ft.
$825,000Active3 beds 2 baths2,095 sq. ft.5924 Heckscher Drive, Jacksonville, FL 32226
MLS# 2104488Listed by: BETTER HOMES & GARDENS REAL ESTATE LIFESTYLES REALTY - New
 $315,000Active3 beds 2 baths1,683 sq. ft.
$315,000Active3 beds 2 baths1,683 sq. ft.6923 Gaillardia Road, Jacksonville, FL 32211
MLS# 2104475Listed by: RE/MAX UNLIMITED - New
 $299,900Active4 beds 3 baths1,608 sq. ft.
$299,900Active4 beds 3 baths1,608 sq. ft.8708 Cheryl Ann Lane, Jacksonville, FL 32244
MLS# 2104476Listed by: JWB REALTY LLC - New
 $120,000Active2 beds 1 baths961 sq. ft.
$120,000Active2 beds 1 baths961 sq. ft.3221 Hickorynut Street, Jacksonville, FL 32208
MLS# 2104452Listed by: HERRON REAL ESTATE LLC - New
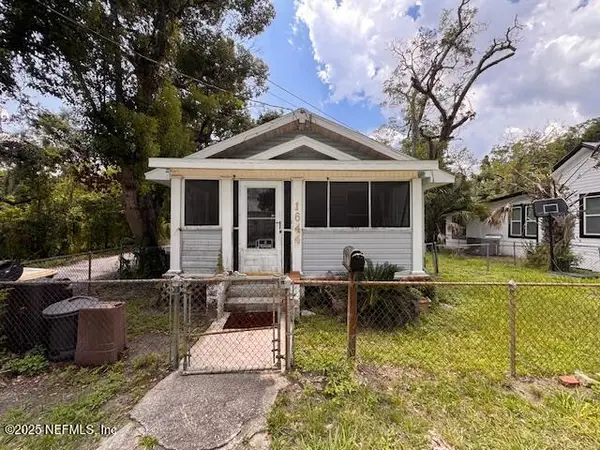 $59,900Active2 beds 1 baths1,008 sq. ft.
$59,900Active2 beds 1 baths1,008 sq. ft.1644 Barber Lane, Jacksonville, FL 32209
MLS# 2104458Listed by: AMERICAN REAL ESTATE SOLUTIONS LLC - New
 $85,000Active2 beds 1 baths682 sq. ft.
$85,000Active2 beds 1 baths682 sq. ft.4506 Friden Drive, Jacksonville, FL 32209
MLS# 2104464Listed by: VIRTUALTY REAL ESTATE - New
 $300,000Active4 beds 2 baths1,620 sq. ft.
$300,000Active4 beds 2 baths1,620 sq. ft.5504 Bradshaw Street, Jacksonville, FL 32277
MLS# 2104443Listed by: VERTICAL REALTY - New
 $489,900Active4 beds 2 baths2,219 sq. ft.
$489,900Active4 beds 2 baths2,219 sq. ft.1848 Sunchase Court, Jacksonville, FL 32246
MLS# 2103129Listed by: MIDDLETON REALTY, INC.
