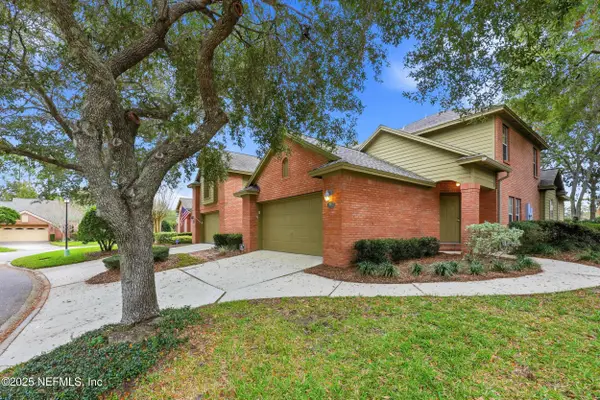13810 Sutton Park N Drive #511, Jacksonville, FL 32224
Local realty services provided by:Better Homes and Gardens Real Estate Thomas Group
13810 Sutton Park N Drive #511,Jacksonville, FL 32224
$290,000
- 4 Beds
- 2 Baths
- 1,606 sq. ft.
- Condominium
- Active
Listed by: michelle mousin
Office: christie's international real estate first coast
MLS#:2089526
Source:JV
Price summary
- Price:$290,000
- Price per sq. ft.:$180.57
- Monthly HOA dues:$585
About this home
BEST PRICE FOR 4 BEDROOM and FIRST FLOOR. This condo boasts, remodeled kitchen with solid wood cabinets , stainless appliances , gas range, granite counters and reverse osmosis water purifying system .The dining area is just off the kitchen and open to the living with a flex space that would be perfect for a home office, or use one of the bedrooms. Three bedrooms with a full updated bath occupy the area off of the living space .The Primary suite is privately located on the opposite side of living area for a true split plan . Primary suite has an updated bath and large walk in closet . A separate laundry room is equipped with washer, dryer and storage. There are two dedicated parking spaces and a storage room . Amenities include a newly renovated club house, fitness center, resort style pool with Spa/Hot Tub and Tennis Crts. Water, Sewer, garbage and pest control included in monthly fee. Close to all, MAYO Health, St Johns Town Center, Jacksonville Beaches, dining and retail .
Contact an agent
Home facts
- Year built:1997
- Listing ID #:2089526
- Added:187 day(s) ago
- Updated:November 28, 2025 at 01:48 PM
Rooms and interior
- Bedrooms:4
- Total bathrooms:2
- Full bathrooms:2
- Living area:1,606 sq. ft.
Heating and cooling
- Cooling:Central Air
- Heating:Central
Structure and exterior
- Roof:Shingle
- Year built:1997
- Building area:1,606 sq. ft.
Schools
- High school:Atlantic Coast
- Middle school:Kernan
- Elementary school:Chets Creek
Utilities
- Water:Public, Water Available, Water Connected
- Sewer:Public Sewer, Sewer Connected
Finances and disclosures
- Price:$290,000
- Price per sq. ft.:$180.57
- Tax amount:$3,428 (2024)
New listings near 13810 Sutton Park N Drive #511
- New
 $137,900Active1 beds 1 baths687 sq. ft.
$137,900Active1 beds 1 baths687 sq. ft.1424 Easter Street, Jacksonville, FL 32211
MLS# 2119604Listed by: MOMENTUM REALTY - New
 $489,000Active4 beds 2 baths1,976 sq. ft.
$489,000Active4 beds 2 baths1,976 sq. ft.7502 Ortega Bluff Parkway, Jacksonville, FL 32244
MLS# 2119603Listed by: PIER RIDGE REALTY JACKSONVILLE, LLC. - New
 $359,000Active3 beds 3 baths1,939 sq. ft.
$359,000Active3 beds 3 baths1,939 sq. ft.7812 Deerwood Point Court #1201, Jacksonville, FL 32256
MLS# 2117832Listed by: KELLER WILLIAMS REALTY ATLANTIC PARTNERS SOUTHSIDE - New
 $405,000Active4 beds 2 baths2,167 sq. ft.
$405,000Active4 beds 2 baths2,167 sq. ft.72 Bradford Lake Circle, Jacksonville, FL 32218
MLS# 2119231Listed by: FLORIDA HOMES REALTY & MTG LLC - New
 $207,000Active3 beds 2 baths1,245 sq. ft.
$207,000Active3 beds 2 baths1,245 sq. ft.245 E 46th Street, Jacksonville, FL 32208
MLS# 2119386Listed by: MOMENTUM REALTY - New
 $479,900Active3 beds 3 baths2,075 sq. ft.
$479,900Active3 beds 3 baths2,075 sq. ft.3797 Casitas Drive, Jacksonville, FL 32224
MLS# 2119601Listed by: BOLD & SOLD LLC - New
 $230,000Active2 beds 3 baths1,044 sq. ft.
$230,000Active2 beds 3 baths1,044 sq. ft.3501 Pebble Path Lane, Jacksonville, FL 32224
MLS# 2119602Listed by: WATSON REALTY CORP - New
 $179,000Active2 beds 3 baths1,320 sq. ft.
$179,000Active2 beds 3 baths1,320 sq. ft.5201 Atlantic Boulevard #273, Jacksonville, FL 32207
MLS# 2119596Listed by: NUVIEW REALTY - New
 $350,000Active4 beds 3 baths2,032 sq. ft.
$350,000Active4 beds 3 baths2,032 sq. ft.9880 Melrose Creek Drive, Jacksonville, FL 32222
MLS# 2119594Listed by: MOMENTUM REALTY - Open Sat, 1 to 3pmNew
 $929,000Active4 beds 3 baths2,335 sq. ft.
$929,000Active4 beds 3 baths2,335 sq. ft.1822 Mallory Street, Jacksonville, FL 32205
MLS# 2119091Listed by: BERKSHIRE HATHAWAY HOMESERVICES FLORIDA NETWORK REALTY
