1413 W 21st Street, Jacksonville, FL 32209
Local realty services provided by:Better Homes and Gardens Real Estate Lifestyles Realty
1413 W 21st Street,Jacksonville, FL 32209
$145,000
- 2 Beds
- 1 Baths
- 920 sq. ft.
- Single family
- Active
Upcoming open houses
- Thu, Mar 0511:00 am - 01:00 pm
Listed by: joen brunet rivera
Office: florida homes realty & mtg llc.
MLS#:2090541
Source:JV
Price summary
- Price:$145,000
- Price per sq. ft.:$157.61
About this home
Move-in ready and beautifully renovated from top to bottom! This charming concrete block home has been fully updated with a brand-new kitchen featuring stainless steel appliances, modern cabinetry, and sleek countertops. The bathroom shines with fresh tile, new vanity, and elegant fixtures. Enjoy peace of mind with updated plumbing and electrical systems, new insulation, new roof, new interior doors, new windows and new floors throughout. The entire interior and exterior have been freshly painted. Outside, the fully fenced yard offers privacy, a decorative gravel patio space perfect for relaxing or entertaining, and a convenient storage shed. HVAC and water heater are in excellent working condition. A must-see home that combines modern updates with comfort and style, perfect for homeowners or investors!
Contact an agent
Home facts
- Year built:1953
- Listing ID #:2090541
- Added:271 day(s) ago
- Updated:February 25, 2026 at 02:49 AM
Rooms and interior
- Bedrooms:2
- Total bathrooms:1
- Full bathrooms:1
- Flooring:vinyl
- Bathrooms Description:Primary Bathroom - Tub with Shower
- Kitchen Description:Electric Range, Refrigerator
- Living area:920 sq. ft.
Heating and cooling
- Cooling:Central Air, Electric
- Heating:Electric, Heat Pump
Structure and exterior
- Roof:Shingle
- Year built:1953
- Building area:920 sq. ft.
- Lot area:0.05 Acres
- Architectural Style:Traditional
- Construction Materials:Concrete
Schools
- High school:William M. Raines
- Middle school:Matthew Gilbert
- Elementary school:George W. Carver
Utilities
- Water:Public, Water Connected
- Sewer:Public Sewer, Sewer Connected
Finances and disclosures
- Price:$145,000
- Price per sq. ft.:$157.61
- Tax amount:$1,018 (2024)
Features and amenities
- Amenities:Entrance Foyer
New listings near 1413 W 21st Street
- New
 $250,000Active3 beds 2 baths1,746 sq. ft.
$250,000Active3 beds 2 baths1,746 sq. ft.3390 Lannie Road, Jacksonville, FL 32218
MLS# 2127949Listed by: MARK SPAIN REAL ESTATE - New
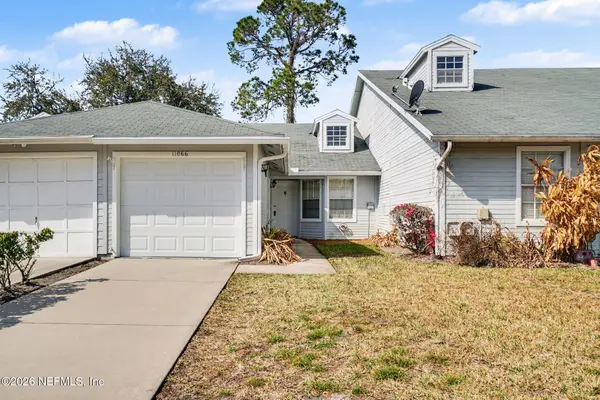 $250,000Active2 beds 2 baths1,018 sq. ft.
$250,000Active2 beds 2 baths1,018 sq. ft.11066 Wandering Oaks Drive, Jacksonville, FL 32257
MLS# 2129626Listed by: MARK SPAIN REAL ESTATE - New
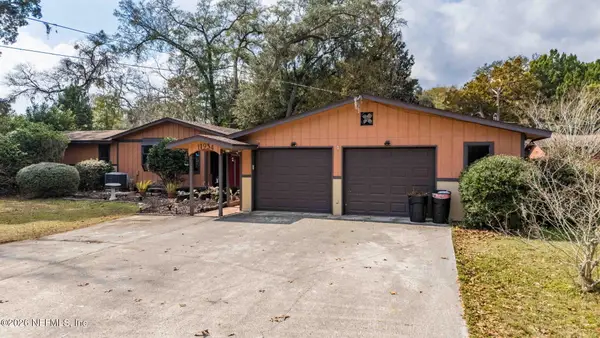 $425,000Active5 beds 4 baths2,644 sq. ft.
$425,000Active5 beds 4 baths2,644 sq. ft.11934 Caney Lane, Jacksonville, FL 32218
MLS# 2129986Listed by: UNITED REAL ESTATE GALLERY - New
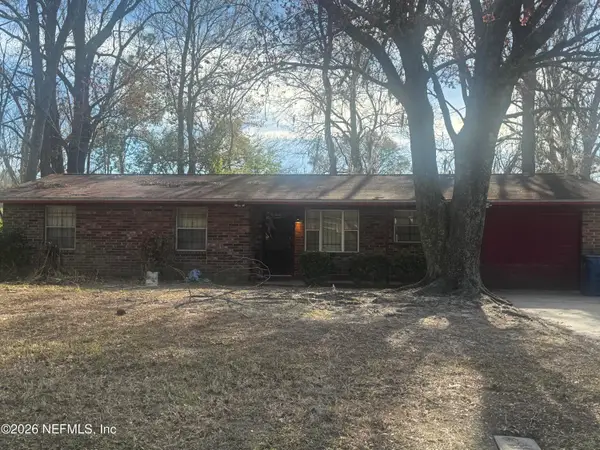 $125,000Active3 beds 2 baths1,042 sq. ft.
$125,000Active3 beds 2 baths1,042 sq. ft.7432 Gainesville Avenue, Jacksonville, FL 32208
MLS# 2132014Listed by: THRESHOLD REALTY AND MORTGAGE GROUP - New
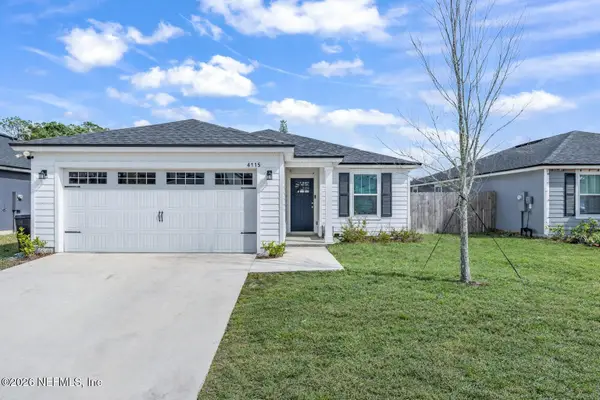 $279,900Active4 beds 2 baths1,470 sq. ft.
$279,900Active4 beds 2 baths1,470 sq. ft.4115 Suncoast Crossing Lane, Jacksonville, FL 32210
MLS# 2132015Listed by: HERRON REAL ESTATE LLC - New
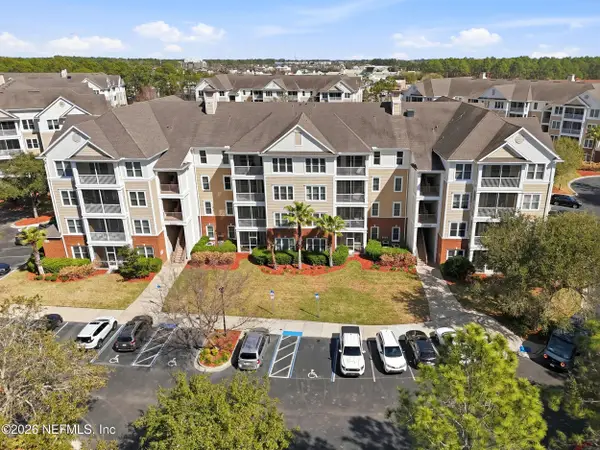 $330,000Active3 beds 2 baths1,711 sq. ft.
$330,000Active3 beds 2 baths1,711 sq. ft.13364 Beach Boulevard #529, Jacksonville, FL 32224
MLS# 2132017Listed by: FLUID REALTY, LLC. - New
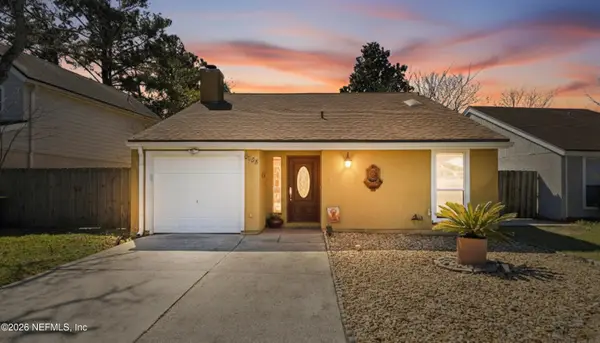 $250,000Active2 beds 2 baths1,179 sq. ft.
$250,000Active2 beds 2 baths1,179 sq. ft.6628 Periwinkle Drive, Jacksonville, FL 32244
MLS# 2132018Listed by: DJ & LINDSEY REAL ESTATE - New
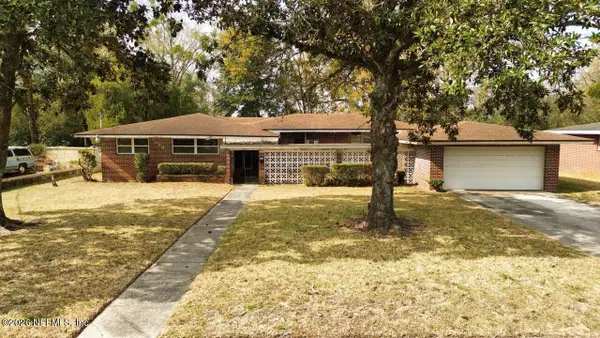 $149,000Active4 beds 3 baths1,981 sq. ft.
$149,000Active4 beds 3 baths1,981 sq. ft.5832 Lusaid Drive, Jacksonville, FL 32209
MLS# 2132021Listed by: ONE REALTY CORP - New
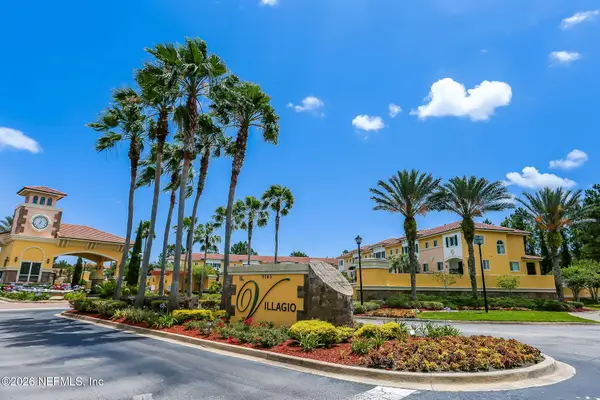 $199,900Active2 beds 3 baths1,159 sq. ft.
$199,900Active2 beds 3 baths1,159 sq. ft.9745 Touchton Road #2125, Jacksonville, FL 32246
MLS# 2132034Listed by: SELECT REALTY LLC - New
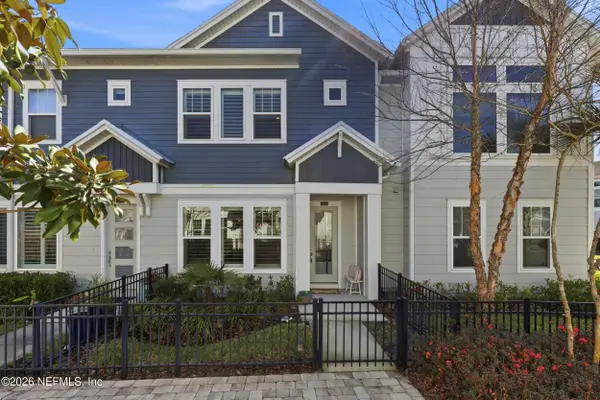 $369,000Active3 beds 3 baths1,514 sq. ft.
$369,000Active3 beds 3 baths1,514 sq. ft.11463 Leatherback Court, Jacksonville, FL 32256
MLS# 2132035Listed by: DOGWOOD REALTY FLORIDA

