1422 Ellis Trace Drive, Jacksonville, FL 32205
Local realty services provided by:Better Homes and Gardens Real Estate Lifestyles Realty
1422 Ellis Trace Drive,Jacksonville, FL 32205
$215,000
- 3 Beds
- 2 Baths
- 1,233 sq. ft.
- Single family
- Active
Listed by: nathan waits
Office: united real estate gallery
MLS#:2082567
Source:JV
Price summary
- Price:$215,000
- Price per sq. ft.:$174.37
About this home
Appointment Only
This home is currently leased until June 30, 2026 making it a turnkey investment opportunity with 6%+ cap with tenants already in place paying $1,600/month. Whether you're looking to expand your rental portfolio or secure a future primary residence, this property fits the bill.
Video taken just before the new stainless steal appliances and HVAC were installed.
Updated 3 bedroom, 2 bathroom home offering 1,233 sq ft of modern living space with a storage shed on the corner lot. Recently remodeled and upgraded in 2024, this property features a brand-new roof and AC unit. All major systems replaced --low maintenance and high return, ensuring peace of mind and energy efficiency for years to come. The kitchen is outfitted with newer stainless steel appliances, adding a sleek and contemporary touch to the space. Solid as-is; showing by appointment only-- Do Not Disturb Tenants. All financial info based on current lease and asking price; buyer to verify.
Contact an agent
Home facts
- Year built:2002
- Listing ID #:2082567
- Added:211 day(s) ago
- Updated:November 15, 2025 at 03:20 PM
Rooms and interior
- Bedrooms:3
- Total bathrooms:2
- Full bathrooms:2
- Living area:1,233 sq. ft.
Heating and cooling
- Cooling:Central Air, Electric
- Heating:Central, Electric
Structure and exterior
- Roof:Shingle
- Year built:2002
- Building area:1,233 sq. ft.
- Lot area:0.13 Acres
Utilities
- Water:Public, Water Available
- Sewer:Public Sewer, Sewer Connected
Finances and disclosures
- Price:$215,000
- Price per sq. ft.:$174.37
- Tax amount:$3,387 (2024)
New listings near 1422 Ellis Trace Drive
- New
 $345,000Active3 beds 3 baths1,668 sq. ft.
$345,000Active3 beds 3 baths1,668 sq. ft.1219 Milmor Street, Jacksonville, FL 32206
MLS# 2118085Listed by: LA ROSA REALTY JACKSONVILLE, LLC. - New
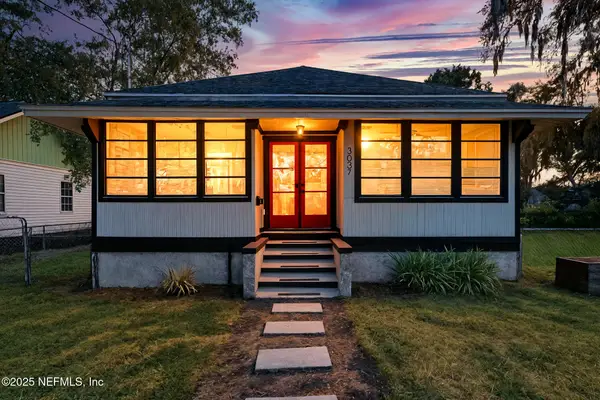 $318,000Active3 beds 2 baths1,393 sq. ft.
$318,000Active3 beds 2 baths1,393 sq. ft.3037 Gilmore Street, Jacksonville, FL 32205
MLS# 2115819Listed by: KELLER WILLIAMS REALTY ATLANTIC PARTNERS - New
 $375,000Active4 beds 3 baths2,184 sq. ft.
$375,000Active4 beds 3 baths2,184 sq. ft.1723 Boston Commons Way, Jacksonville, FL 32221
MLS# 2116617Listed by: PROVINCE REALTY GROUP LLC - New
 $265,000Active3 beds 1 baths979 sq. ft.
$265,000Active3 beds 1 baths979 sq. ft.1966 Lakewood S Circle, Jacksonville, FL 32207
MLS# 2116683Listed by: RE/MAX SPECIALISTS PV - Open Sat, 11am to 1pmNew
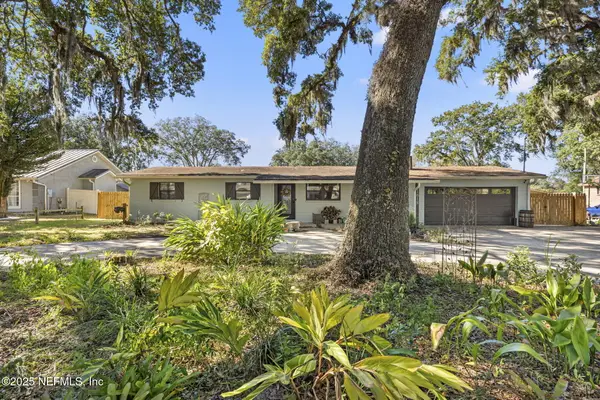 $330,000Active4 beds 3 baths2,262 sq. ft.
$330,000Active4 beds 3 baths2,262 sq. ft.1618 Hammond Boulevard, Jacksonville, FL 32221
MLS# 2117073Listed by: LPT REALTY LLC - Open Sat, 2 to 4pmNew
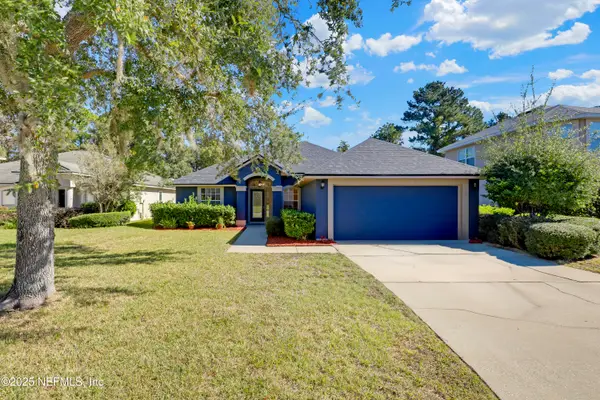 $330,000Active3 beds 2 baths1,779 sq. ft.
$330,000Active3 beds 2 baths1,779 sq. ft.13775 Devan Lee E Drive, Jacksonville, FL 32226
MLS# 2117363Listed by: CHAD AND SANDY REAL ESTATE GROUP - Open Sat, 11am to 1pmNew
 $335,000Active3 beds 2 baths1,775 sq. ft.
$335,000Active3 beds 2 baths1,775 sq. ft.695 Sid Drive, Jacksonville, FL 32218
MLS# 2117417Listed by: CHAD AND SANDY REAL ESTATE GROUP - New
 $310,000Active2 beds 2 baths2,091 sq. ft.
$310,000Active2 beds 2 baths2,091 sq. ft.6107 Carlton Road, Jacksonville, FL 32244
MLS# 2117469Listed by: FLORIDA HOMES REALTY & MTG LLC - New
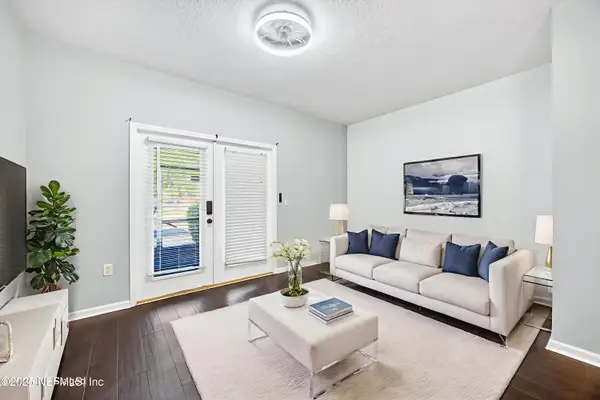 $185,000Active2 beds 3 baths1,108 sq. ft.
$185,000Active2 beds 3 baths1,108 sq. ft.1472 Pitney Circle, Jacksonville, FL 32225
MLS# 2117470Listed by: JASON MITCHELL REAL ESTATE FLORIDA, LLC. - New
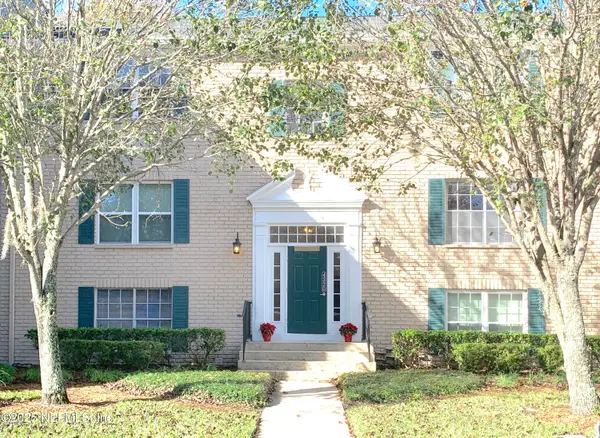 $88,900Active1 beds 1 baths833 sq. ft.
$88,900Active1 beds 1 baths833 sq. ft.4320 Plaza Gate Lane #302, Jacksonville, FL 32217
MLS# 2117474Listed by: COASTAL CHARM REALTY, LLC
