1425 Royal Dornoch Drive, Jacksonville, FL 32221
Local realty services provided by:Better Homes and Gardens Real Estate Lifestyles Realty
1425 Royal Dornoch Drive,Jacksonville, FL 32221
$369,500
- 4 Beds
- 3 Baths
- 2,203 sq. ft.
- Single family
- Active
Listed by: dylan barbetti
Office: real broker llc.
MLS#:2109368
Source:JV
Price summary
- Price:$369,500
- Price per sq. ft.:$167.73
- Monthly HOA dues:$25
About this home
Fresh Price Cut & Many new updates in the past month! Step into this fully renovated 4-bedroom, 2.5-bathroom plus office home in Panther Creek. No carpet! This home has a very new AC system with UV air purification (2023), fresh paint, new 20 MIL luxury vinyl plank upstairs, stained stairs, barn door vanities, all new toilets, new ceiling fans, and keyless entry. The kitchen features stainless steel appliances, plenty of natural light, and bar-height counter seating. W&D included. High ceilings throughout add to the spacious feel. Outside, enjoy a fully fenced backyard for privacy, a freshly painted back porch, and a new epoxy garage floor. The exterior has been power washed and landscaped. Community perks include a low $25/month HOA, no CDD fees, pool, fitness center, and pickleball courts. Located just 2 miles from the new Publix, under 10 miles to Oakleaf, and less than 6 miles to Cecil Field. Listing agent has ownership interest. Don't miss this one!
Contact an agent
Home facts
- Year built:2013
- Listing ID #:2109368
- Added:173 day(s) ago
- Updated:November 14, 2025 at 01:45 PM
Rooms and interior
- Bedrooms:4
- Total bathrooms:3
- Full bathrooms:2
- Half bathrooms:1
- Living area:2,203 sq. ft.
Heating and cooling
- Cooling:Central Air
- Heating:Central
Structure and exterior
- Year built:2013
- Building area:2,203 sq. ft.
- Lot area:0.16 Acres
Utilities
- Water:Public, Water Available, Water Connected
- Sewer:Sewer Available, Sewer Connected
Finances and disclosures
- Price:$369,500
- Price per sq. ft.:$167.73
- Tax amount:$5,342 (2024)
New listings near 1425 Royal Dornoch Drive
- New
 $215,000Active2 beds 2 baths1,104 sq. ft.
$215,000Active2 beds 2 baths1,104 sq. ft.11411 Tiara Way E, JACKSONVILLE, FL 32223
MLS# O6360571Listed by: BEYCOME OF FLORIDA LLC - New
 $349,999Active1.07 Acres
$349,999Active1.07 Acres11595 Normandy Boulevard, Jacksonville, FL 32221
MLS# 2117690Listed by: COLDWELL BANKER PREMIER PROPERTIES - New
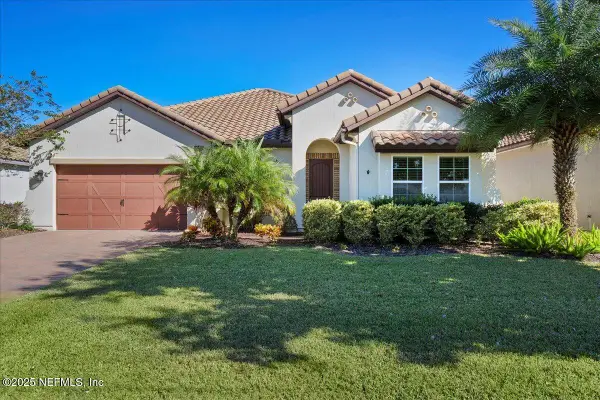 $685,000Active3 beds 2 baths1,979 sq. ft.
$685,000Active3 beds 2 baths1,979 sq. ft.3019 Danube Court, Jacksonville, FL 32246
MLS# 2117700Listed by: ONE SOTHEBY'S INTERNATIONAL REALTY - New
 $425,000Active4 beds 2 baths2,080 sq. ft.
$425,000Active4 beds 2 baths2,080 sq. ft.5573 Casavedra Court, JACKSONVILLE, FL 32244
MLS# A4672037Listed by: KEYS REALTY REDEFINED LLC - New
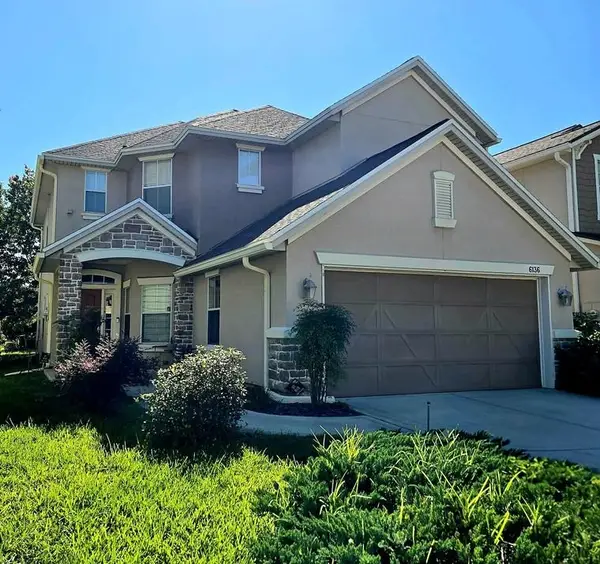 $375,000Active3 beds 3 baths2,344 sq. ft.
$375,000Active3 beds 3 baths2,344 sq. ft.6136 Eddystone Trail, Jacksonville, FL 32258
MLS# 393207Listed by: KELLER WILLIAMS TOWN & COUNTRY - New
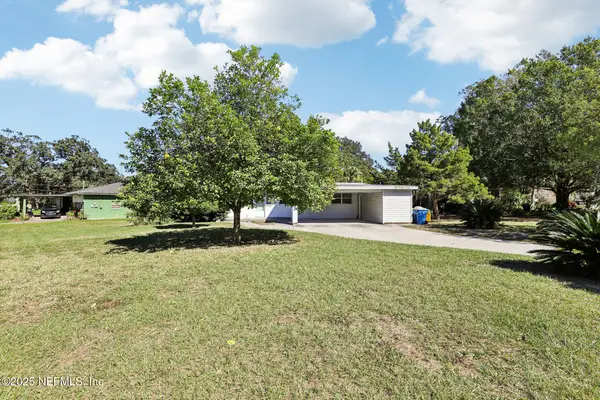 $274,900Active3 beds 2 baths1,377 sq. ft.
$274,900Active3 beds 2 baths1,377 sq. ft.5405 Matanzas Way, Jacksonville, FL 32211
MLS# 2117647Listed by: COLDWELL BANKER VANGUARD REALTY - New
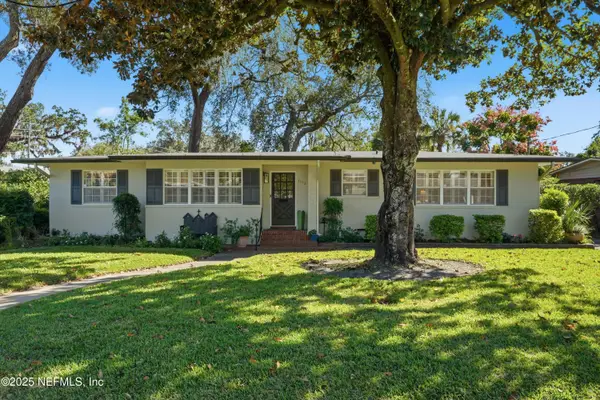 Listed by BHGRE$465,000Active2 beds 3 baths2,078 sq. ft.
Listed by BHGRE$465,000Active2 beds 3 baths2,078 sq. ft.1452 San Amaro Road, Jacksonville, FL 32207
MLS# 2117503Listed by: BETTER HOMES & GARDENS REAL ESTATE LIFESTYLES REALTY - New
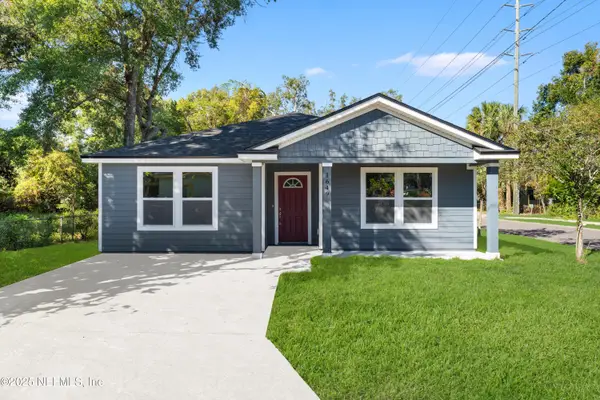 $215,000Active4 beds 2 baths1,531 sq. ft.
$215,000Active4 beds 2 baths1,531 sq. ft.1649 E 22nd Street, Jacksonville, FL 32206
MLS# 2117464Listed by: FLORIDA HOMES REALTY & MTG LLC - New
 $151,000Active2 beds 3 baths1,100 sq. ft.
$151,000Active2 beds 3 baths1,100 sq. ft.8230 N Dames Point Crossing Boulevard #802, Jacksonville, FL 32277
MLS# 2117465Listed by: COLDWELL BANKER ANABASIS REALTY - New
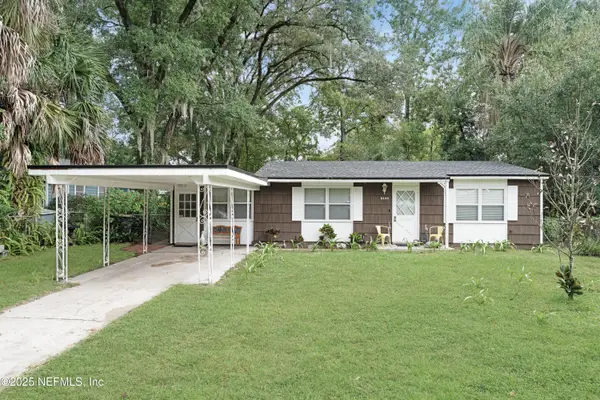 $250,000Active2 beds 2 baths1,066 sq. ft.
$250,000Active2 beds 2 baths1,066 sq. ft.5459 Carrin Lane, Jacksonville, FL 32207
MLS# 2117458Listed by: FLORIDA HOMES REALTY & MTG LLC
