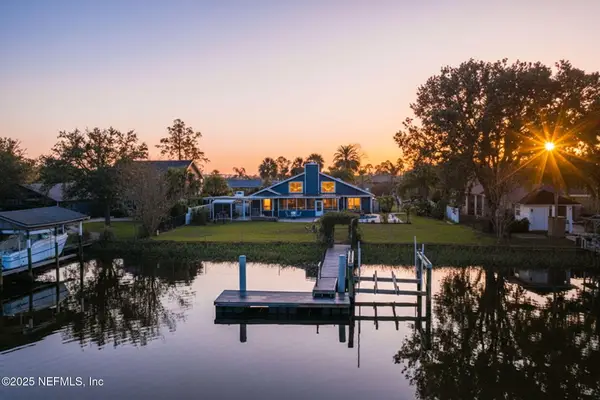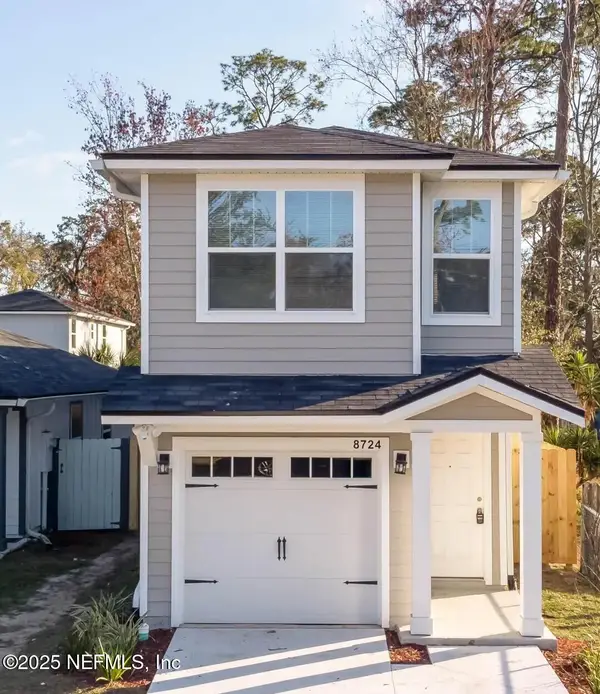1431 Riverplace Boulevard #2602, Jacksonville, FL 32207
Local realty services provided by:Better Homes and Gardens Real Estate Thomas Group
1431 Riverplace Boulevard #2602,Jacksonville, FL 32207
$560,000
- 2 Beds
- 2 Baths
- 1,515 sq. ft.
- Condominium
- Active
Listed by: anita vining
Office: berkshire hathaway homeservices florida network realty
MLS#:2055110
Source:JV
Price summary
- Price:$560,000
- Price per sq. ft.:$369.64
- Monthly HOA dues:$1,276
About this home
Nestled along Jacksonville's riverfront skyline, this premier luxury condo tower stands tall at 36 floors, completed in 2008. As Jacksonville's tallest residential building. This unit has been beautifully re-done with high level finishes. Residents benefit from the friendly 24 hour concierge service and four dedicated building elevators plus a convenient service elevator. Inside, this posh 26th floor updated unit showcasing a sophisticated palette of grey and white marble tile throughout, with two bedrooms positioned for maximum privacy. The open kitchen boasts a central island breakfast bar, perfect for casual dining, while the expansive balcony provides sweeping, picturesque views of the St. Johns River—a true urban oasis. 2 assigned parking spaces in building garage + a private storage room. Amenities from business to pleasure available for all residents.Stroll the river walk or take a water taxi to venues & sporting events. Unit is tenant occupied and requires advance notice.
Contact an agent
Home facts
- Year built:2008
- Listing ID #:2055110
- Added:418 day(s) ago
- Updated:December 29, 2025 at 02:50 PM
Rooms and interior
- Bedrooms:2
- Total bathrooms:2
- Full bathrooms:2
- Living area:1,515 sq. ft.
Heating and cooling
- Cooling:Central Air, Electric
- Heating:Central, Electric
Structure and exterior
- Year built:2008
- Building area:1,515 sq. ft.
Schools
- Middle school:Alfred Dupont
- Elementary school:Hendricks Avenue
Utilities
- Water:Water Connected
- Sewer:Private Sewer, Sewer Connected
Finances and disclosures
- Price:$560,000
- Price per sq. ft.:$369.64
- Tax amount:$8,305 (2023)
New listings near 1431 Riverplace Boulevard #2602
- New
 $30,000Active1 Acres
$30,000Active1 Acres0 Baldwin Street, Jacksonville, FL 32209
MLS# 2122733Listed by: KELLER WILLIAMS JACKSONVILLE - New
 $359,900Active3 beds 3 baths2,047 sq. ft.
$359,900Active3 beds 3 baths2,047 sq. ft.6126 Clearsky Drive, Jacksonville, FL 32258
MLS# 2122731Listed by: LOKATION - New
 $169,900Active3 beds 2 baths1,174 sq. ft.
$169,900Active3 beds 2 baths1,174 sq. ft.5227 Bunche Drive, Jacksonville, FL 32209
MLS# 2122728Listed by: SUNSHINE REALTY & CO LLC - New
 $210,000Active4 beds 2 baths1,295 sq. ft.
$210,000Active4 beds 2 baths1,295 sq. ft.1126 Odessa Street, Jacksonville, FL 32206
MLS# 2122729Listed by: RJ ISLAND REALTY - New
 $1,269,000Active3 beds 2 baths2,356 sq. ft.
$1,269,000Active3 beds 2 baths2,356 sq. ft.14073 Pine Island Drive, Jacksonville, FL 32224
MLS# 2122717Listed by: RE/MAX SPECIALISTS - New
 $115,000Active3 beds 1 baths1,045 sq. ft.
$115,000Active3 beds 1 baths1,045 sq. ft.1659 University Street, Jacksonville, FL 32209
MLS# 2122724Listed by: MCINNIS REALTY INC  Listed by BHGRE$283,017Pending4 beds 3 baths1,555 sq. ft.
Listed by BHGRE$283,017Pending4 beds 3 baths1,555 sq. ft.8451 Eaton Avenue, Jacksonville, FL 32211
MLS# 2122711Listed by: BETTER HOMES AND GARDENS LIFESTYLES REALTY Listed by BHGRE$252,017Pending3 beds 3 baths1,382 sq. ft.
Listed by BHGRE$252,017Pending3 beds 3 baths1,382 sq. ft.6035 Carolines Court, Jacksonville, FL 32277
MLS# 2122698Listed by: BETTER HOMES AND GARDENS LIFESTYLES REALTY Listed by BHGRE$280,020Pending3 beds 3 baths1,509 sq. ft.
Listed by BHGRE$280,020Pending3 beds 3 baths1,509 sq. ft.8936 Cocoa Avenue, Jacksonville, FL 32211
MLS# 2122700Listed by: BETTER HOMES AND GARDENS LIFESTYLES REALTY Listed by BHGRE$305,017Pending4 beds 2 baths1,759 sq. ft.
Listed by BHGRE$305,017Pending4 beds 2 baths1,759 sq. ft.14350 Lyle Road, Jacksonville, FL 32218
MLS# 2122702Listed by: BETTER HOMES AND GARDENS LIFESTYLES REALTY
