1431 W 10th Street, Jacksonville, FL 32209
Local realty services provided by:Better Homes and Gardens Real Estate Lifestyles Realty
1431 W 10th Street,Jacksonville, FL 32209
$175,500
- 3 Beds
- 1 Baths
- 1,164 sq. ft.
- Single family
- Active
Listed by: betsy castro
Office: iron valley real estate north florida
MLS#:2109571
Source:JV
Price summary
- Price:$175,500
- Price per sq. ft.:$150.77
About this home
Welcome to 1431 West 10th Street, a beautifully renovated three-bedroom, one-bathroom home in Jacksonville! This move-in-ready property has undergone a complete transformation, featuring a brand-new roof, new HVAC, upgraded electrical, plumbing, and mechanical systems—ensuring peace of mind for years to come.
Inside, you'll find a thoughtfully redesigned layout with modern finishes, sleek flooring, and a bright, open-concept living, dining, and kitchen area perfect for everyday living and entertaining. The spacious backyard offers endless possibilities for family gatherings, gardening, or future enhancements like a patio or play space.
Whether you're a first-time buyer looking for an affordable home or an investor seeking a strong addition to your portfolio, this property checks all the boxes. Conveniently located near downtown Jacksonville, major highways, schools, and shopping centers, it combines comfort, value, and accessibility.
Contact an agent
Home facts
- Year built:1941
- Listing ID #:2109571
- Added:90 day(s) ago
- Updated:December 17, 2025 at 04:40 PM
Rooms and interior
- Bedrooms:3
- Total bathrooms:1
- Full bathrooms:1
- Living area:1,164 sq. ft.
Heating and cooling
- Cooling:Central Air
- Heating:Central
Structure and exterior
- Roof:Shingle
- Year built:1941
- Building area:1,164 sq. ft.
- Lot area:0.13 Acres
Schools
- High school:William M. Raines
- Middle school:Lake Shore
- Elementary school:Susie E. Tolbert
Utilities
- Water:Public, Water Available
- Sewer:Public Sewer, Sewer Available
Finances and disclosures
- Price:$175,500
- Price per sq. ft.:$150.77
- Tax amount:$866 (2024)
New listings near 1431 W 10th Street
- New
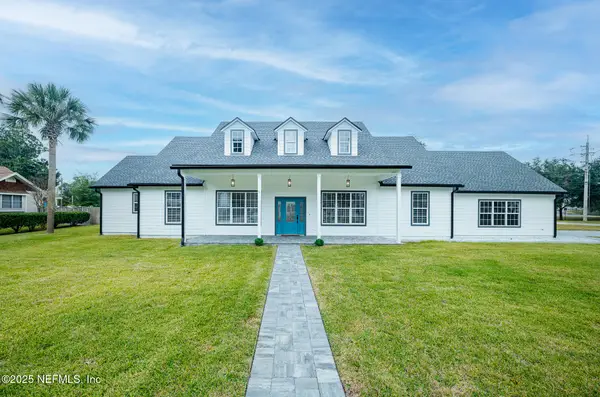 $629,900Active4 beds 3 baths2,017 sq. ft.
$629,900Active4 beds 3 baths2,017 sq. ft.13147 Hammock N Circle, Jacksonville, FL 32225
MLS# 2119812Listed by: CHAD AND SANDY REAL ESTATE GROUP - New
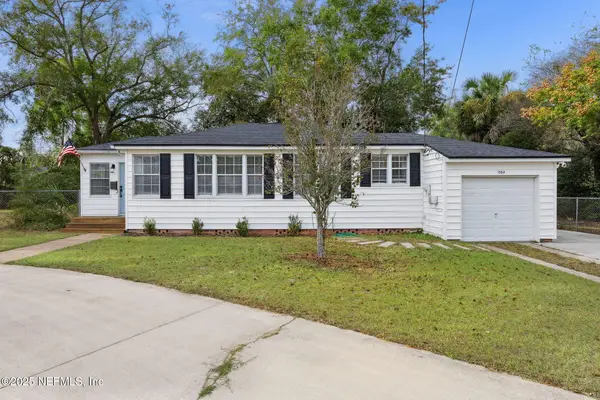 $365,000Active3 beds 2 baths1,135 sq. ft.
$365,000Active3 beds 2 baths1,135 sq. ft.1364 Pinegrove Court, Jacksonville, FL 32205
MLS# 2121998Listed by: COWFORD REALTY & DESIGN LLC - New
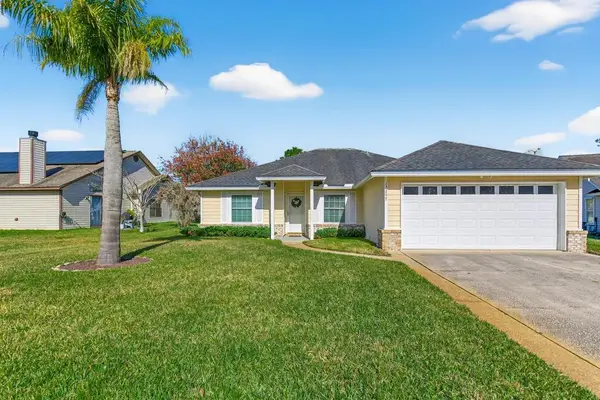 $349,000Active4 beds 2 baths1,572 sq. ft.
$349,000Active4 beds 2 baths1,572 sq. ft.13297 Egrets Glade Court, Jacksonville, FL 32224
MLS# 114462Listed by: KELLER WILLIAMS REALTY / FB OFFICE - New
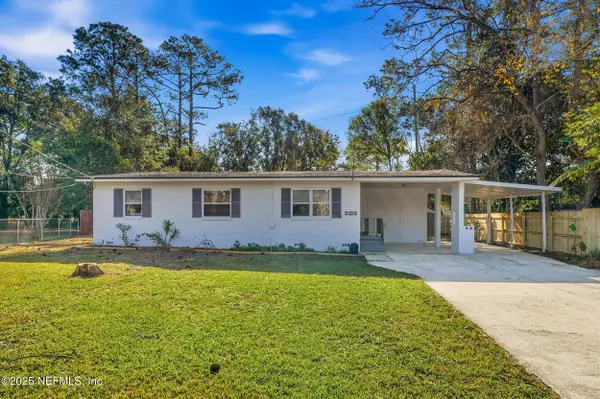 $315,000Active3 beds 2 baths1,360 sq. ft.
$315,000Active3 beds 2 baths1,360 sq. ft.1995 E Burkholder Circle, Jacksonville, FL 32216
MLS# 2121963Listed by: REALTY ONE GROUP ELEVATE - New
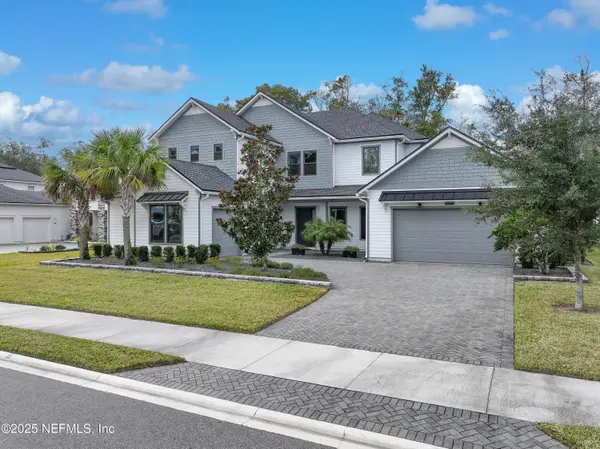 $1,318,500Active4 beds 5 baths4,585 sq. ft.
$1,318,500Active4 beds 5 baths4,585 sq. ft.10540 Silverbrook Trail, Jacksonville, FL 32256
MLS# 2121964Listed by: RE/MAX SPECIALISTS - New
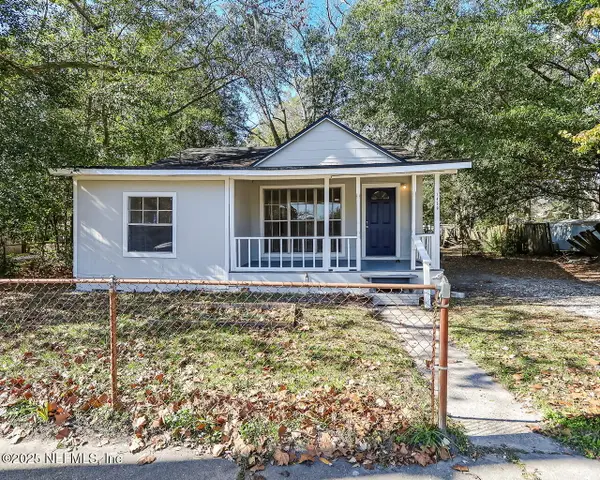 $105,000Active3 beds 1 baths936 sq. ft.
$105,000Active3 beds 1 baths936 sq. ft.1430 Detroit Street, Jacksonville, FL 32254
MLS# 2121965Listed by: FREEDOM REALTY GROUP LLC - New
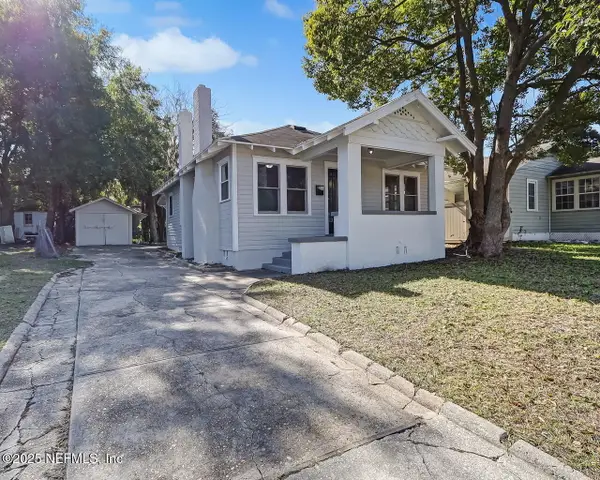 $120,000Active3 beds 2 baths1,034 sq. ft.
$120,000Active3 beds 2 baths1,034 sq. ft.28 W 35th Street, Jacksonville, FL 32206
MLS# 2121966Listed by: FREEDOM REALTY GROUP LLC - New
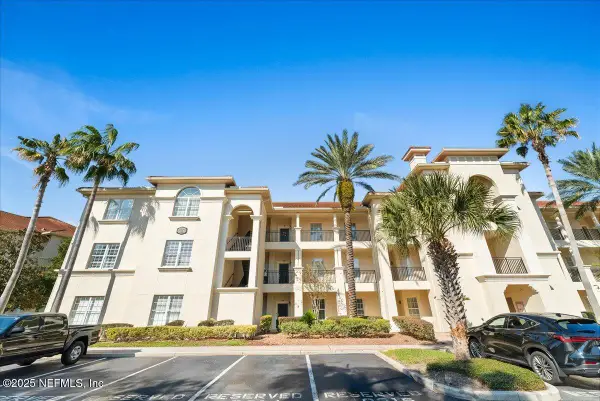 $749,900Active3 beds 4 baths2,694 sq. ft.
$749,900Active3 beds 4 baths2,694 sq. ft.13846 Atlantic Boulevard #207, Jacksonville, FL 32225
MLS# 2121970Listed by: LIST NOW REALTY - New
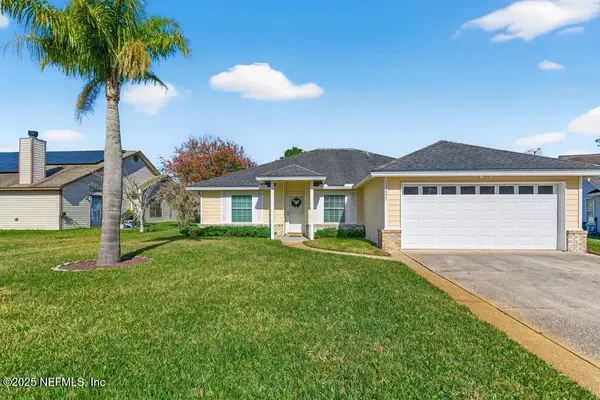 $349,000Active4 beds 2 baths1,572 sq. ft.
$349,000Active4 beds 2 baths1,572 sq. ft.13297 Egrets Glade Court, Jacksonville, FL 32224
MLS# 2121974Listed by: KELLER WILLIAMS REALTY ATLANTIC PARTNERS - New
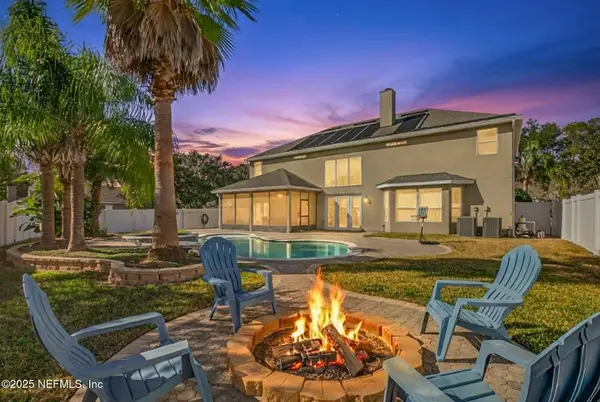 $650,000Active5 beds 4 baths3,264 sq. ft.
$650,000Active5 beds 4 baths3,264 sq. ft.10584 Creston Glen E Circle, Jacksonville, FL 32256
MLS# 2121981Listed by: FLORIDA HOMES REALTY & MTG LLC
