14631 Katie Cove Drive #0031, Jacksonville, FL 32226
Local realty services provided by:Better Homes and Gardens Real Estate Lifestyles Realty
14631 Katie Cove Drive #0031,Jacksonville, FL 32226
$499,900
- 3 Beds
- 2 Baths
- 2,188 sq. ft.
- Single family
- Pending
Listed by: larry lanier
Office: monogram realty inc
MLS#:2117997
Source:JV
Price summary
- Price:$499,900
- Price per sq. ft.:$228.47
- Monthly HOA dues:$62.5
About this home
NEW MOVE-IN READY HOME on a HALF-ACRE LOT! Katie Cove features gorgeous half-acre homesites with RV & boat parking on select lots. The Waltham II floorplan features 2,188 square feet and has 3 bedrooms, 2 baths and a 3rd car garage. It has a large dining room, study, gathering room and open-concept kitchen with dine-in island. Spacious covered lanai and large owner's suite with spa-like owner's bath. Large walk-in shower, double vanities and separate water closet. This community is quiet and serene, yet offers easy access to everything you need, include River City Marketplace, the Jacksonville International Airport, state-of-the-art medical facilities, state parks with river access for boaters, and a quick commute to I-95 and I-295. It's a perfect place to call home. See agent for special savings on this home!
Contact an agent
Home facts
- Year built:2025
- Listing ID #:2117997
- Added:244 day(s) ago
- Updated:February 20, 2026 at 08:19 AM
Rooms and interior
- Bedrooms:3
- Total bathrooms:2
- Full bathrooms:2
- Living area:2,188 sq. ft.
Heating and cooling
- Cooling:Central Air
- Heating:Central
Structure and exterior
- Roof:Shingle
- Year built:2025
- Building area:2,188 sq. ft.
- Lot area:0.5 Acres
Utilities
- Water:Public
- Sewer:Septic Tank
Finances and disclosures
- Price:$499,900
- Price per sq. ft.:$228.47
New listings near 14631 Katie Cove Drive #0031
- New
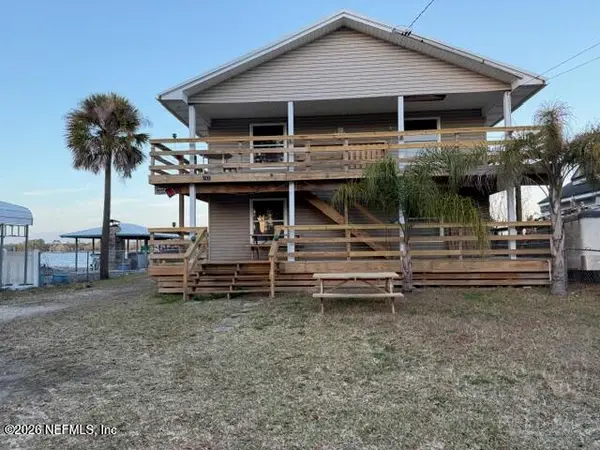 $1,750,000Active4 beds 2 baths2,731 sq. ft.
$1,750,000Active4 beds 2 baths2,731 sq. ft.209 Trout River Drive, Jacksonville, FL 32208
MLS# 2131061Listed by: JAMES DANIELS REALTY INC - New
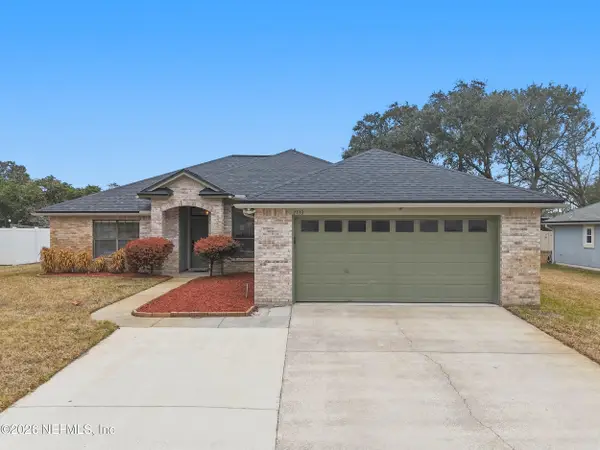 $449,000Active4 beds 2 baths1,884 sq. ft.
$449,000Active4 beds 2 baths1,884 sq. ft.2103 Forest Gate W Drive, Jacksonville, FL 32246
MLS# 2131063Listed by: LA ROSA REALTY NORTH FLORIDA, LLC. - New
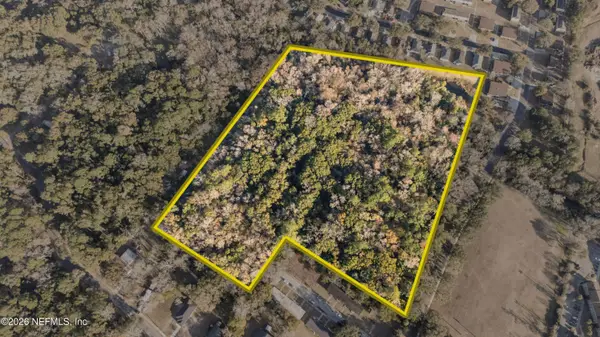 $999,990Active8.81 Acres
$999,990Active8.81 Acres0 Golfbrook Drive, Jacksonville, FL 32208
MLS# 2131058Listed by: FLORIDA HOMES REALTY & MTG LLC - New
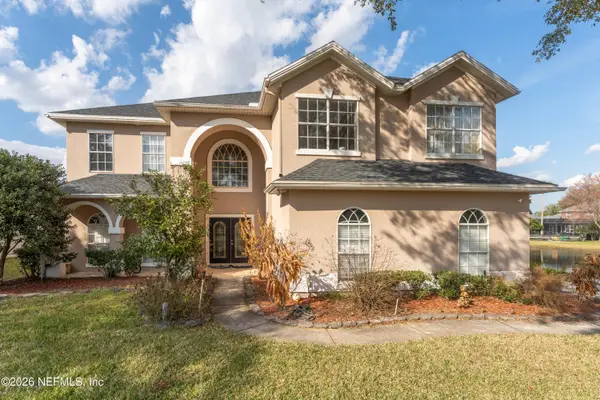 $720,000Active5 beds 4 baths3,136 sq. ft.
$720,000Active5 beds 4 baths3,136 sq. ft.11205 Turnbridge Drive, Jacksonville, FL 32256
MLS# 2131059Listed by: AURORA REALTY GROUP - New
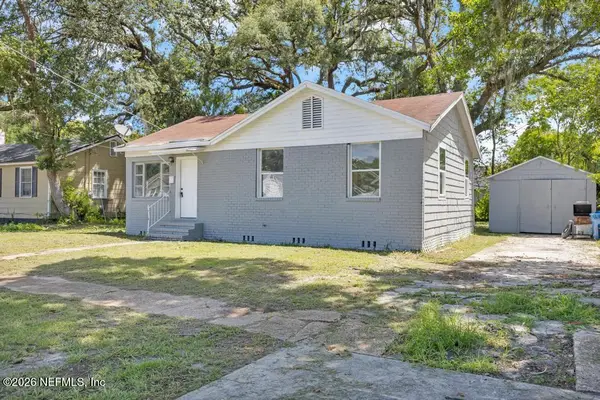 $150,000Active3 beds 2 baths1,000 sq. ft.
$150,000Active3 beds 2 baths1,000 sq. ft.8141 Paul Jones Drive, Jacksonville, FL 32208
MLS# 2131053Listed by: ONE REALTY CORP - New
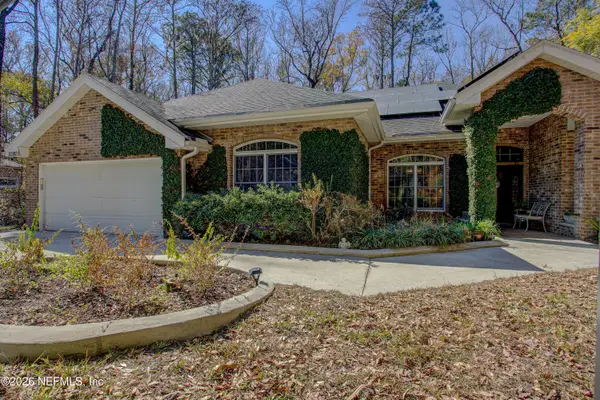 $775,000Active4 beds 4 baths2,925 sq. ft.
$775,000Active4 beds 4 baths2,925 sq. ft.10380 Hood S Road, Jacksonville, FL 32257
MLS# 2131048Listed by: WATSON REALTY CORP - New
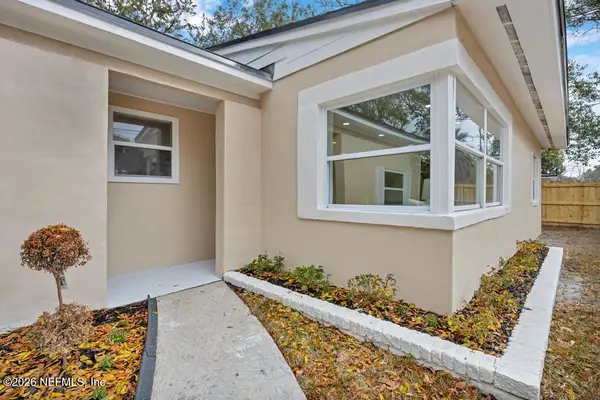 $395,000Active4 beds 3 baths2,050 sq. ft.
$395,000Active4 beds 3 baths2,050 sq. ft.6155 Temple Road, Jacksonville, FL 32217
MLS# 2131049Listed by: ALKO REALTY LLC - Open Sat, 11am to 1pmNew
 $799,000Active4 beds 4 baths3,018 sq. ft.
$799,000Active4 beds 4 baths3,018 sq. ft.12795 Huntley Manor Drive, Jacksonville, FL 32224
MLS# 2131052Listed by: KST GROUP LLC - Open Sat, 12 to 2pmNew
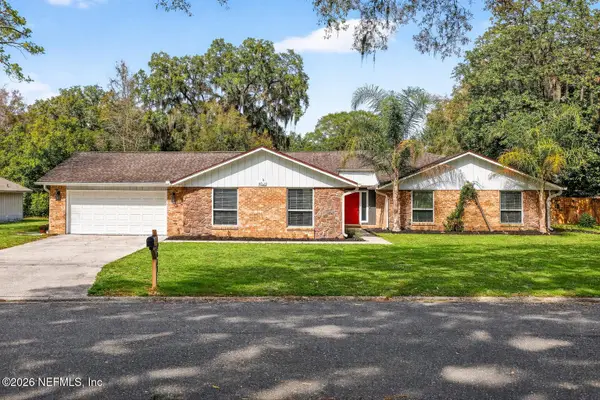 $679,000Active4 beds 3 baths2,931 sq. ft.
$679,000Active4 beds 3 baths2,931 sq. ft.4021 Field Brook Lane, Jacksonville, FL 32223
MLS# 2128178Listed by: CHRISTIE'S INTERNATIONAL REAL ESTATE FIRST COAST - New
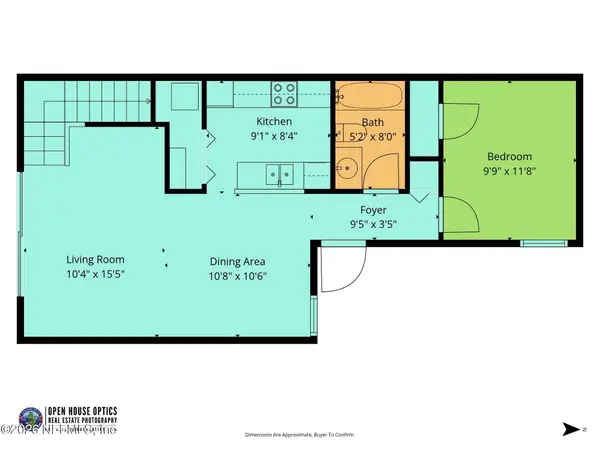 $195,000Active2 beds 2 baths1,078 sq. ft.
$195,000Active2 beds 2 baths1,078 sq. ft.1270 Wonderwood Drive, Jacksonville, FL 32233
MLS# 2131020Listed by: SPECTRUM REALTY SERVICES

