1510 Aberdeen Street, Jacksonville, FL 32205
Local realty services provided by:Better Homes and Gardens Real Estate Lifestyles Realty
1510 Aberdeen Street,Jacksonville, FL 32205
$515,000
- 3 Beds
- 2 Baths
- 1,456 sq. ft.
- Single family
- Active
Listed by: whitney starling, michael starling
Office: berkshire hathaway homeservices florida network realty
MLS#:2109602
Source:JV
Price summary
- Price:$515,000
- Price per sq. ft.:$353.71
About this home
OPEN HOUSE SAT (NOV 8) 11-2! PRICED BELOW APPRAISAL! Updated Craftsman Bungalow in the heart of Historic Avondale! Charming Front Porch sets the tone offering the perfect spot to gather with friends, wave to neighbors or enjoy your morning coffee. Step inside to find refinished original hardwood floors, an updated Kitchen with custom tile backsplash & a flexible floor plan with 3 Bedrooms & 2 full Baths. The 3rd Bedroom works beautifully as an office, den or guest space, adding versatility to the home. Major updates provide peace of mind with New Roof (2022), Plumbing (2022), Electrical Panel & upgrades (2022), plus a complete HVAC system with ductwork & spray foam insulation (2024). Freshly painted interior & exterior with refreshed landscaping (2025) to enhance the curb appeal. Out back, a new gazebo and wood deck (2023) create the ideal setting for entertaining or unwinding. All this just steps from the parks, boutiques & dining at the Shoppes of Avondale. Turnkey & move-in ready!
Contact an agent
Home facts
- Year built:1942
- Listing ID #:2109602
- Added:56 day(s) ago
- Updated:November 15, 2025 at 03:20 PM
Rooms and interior
- Bedrooms:3
- Total bathrooms:2
- Full bathrooms:2
- Living area:1,456 sq. ft.
Heating and cooling
- Cooling:Central Air, Electric
- Heating:Central, Electric
Structure and exterior
- Roof:Shingle
- Year built:1942
- Building area:1,456 sq. ft.
Schools
- High school:Riverside
- Middle school:Lake Shore
- Elementary school:West Riverside
Utilities
- Water:Public, Water Available, Water Connected
- Sewer:Public Sewer, Sewer Available, Sewer Connected
Finances and disclosures
- Price:$515,000
- Price per sq. ft.:$353.71
- Tax amount:$4,651 (2024)
New listings near 1510 Aberdeen Street
- New
 $345,000Active3 beds 3 baths1,668 sq. ft.
$345,000Active3 beds 3 baths1,668 sq. ft.1219 Milmor Street, Jacksonville, FL 32206
MLS# 2118085Listed by: LA ROSA REALTY JACKSONVILLE, LLC. - New
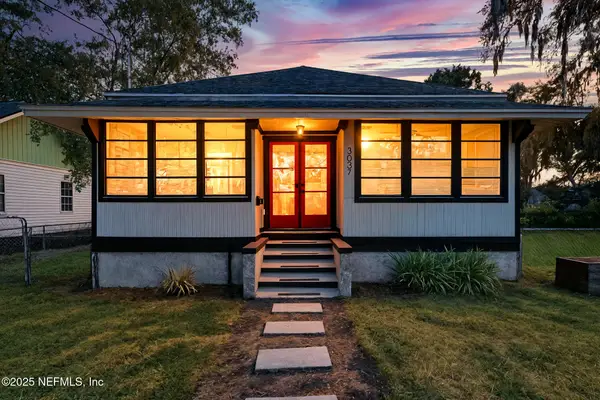 $318,000Active3 beds 2 baths1,393 sq. ft.
$318,000Active3 beds 2 baths1,393 sq. ft.3037 Gilmore Street, Jacksonville, FL 32205
MLS# 2115819Listed by: KELLER WILLIAMS REALTY ATLANTIC PARTNERS - New
 $375,000Active4 beds 3 baths2,184 sq. ft.
$375,000Active4 beds 3 baths2,184 sq. ft.1723 Boston Commons Way, Jacksonville, FL 32221
MLS# 2116617Listed by: PROVINCE REALTY GROUP LLC - New
 $265,000Active3 beds 1 baths979 sq. ft.
$265,000Active3 beds 1 baths979 sq. ft.1966 Lakewood S Circle, Jacksonville, FL 32207
MLS# 2116683Listed by: RE/MAX SPECIALISTS PV - Open Sat, 11am to 1pmNew
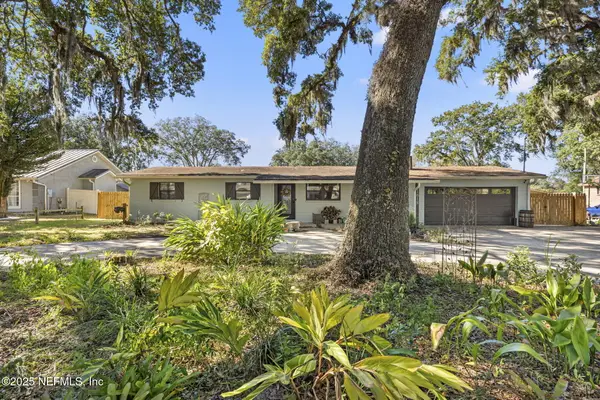 $330,000Active4 beds 3 baths2,262 sq. ft.
$330,000Active4 beds 3 baths2,262 sq. ft.1618 Hammond Boulevard, Jacksonville, FL 32221
MLS# 2117073Listed by: LPT REALTY LLC - Open Sat, 2 to 4pmNew
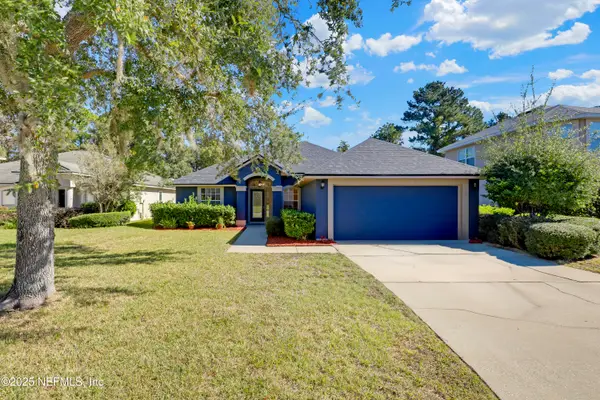 $330,000Active3 beds 2 baths1,779 sq. ft.
$330,000Active3 beds 2 baths1,779 sq. ft.13775 Devan Lee E Drive, Jacksonville, FL 32226
MLS# 2117363Listed by: CHAD AND SANDY REAL ESTATE GROUP - Open Sat, 11am to 1pmNew
 $335,000Active3 beds 2 baths1,775 sq. ft.
$335,000Active3 beds 2 baths1,775 sq. ft.695 Sid Drive, Jacksonville, FL 32218
MLS# 2117417Listed by: CHAD AND SANDY REAL ESTATE GROUP - New
 $310,000Active2 beds 2 baths2,091 sq. ft.
$310,000Active2 beds 2 baths2,091 sq. ft.6107 Carlton Road, Jacksonville, FL 32244
MLS# 2117469Listed by: FLORIDA HOMES REALTY & MTG LLC - New
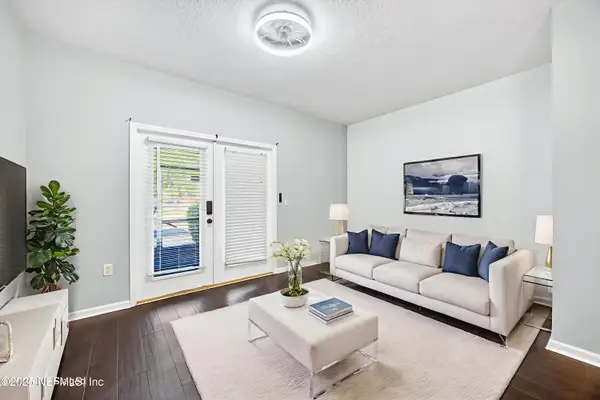 $185,000Active2 beds 3 baths1,108 sq. ft.
$185,000Active2 beds 3 baths1,108 sq. ft.1472 Pitney Circle, Jacksonville, FL 32225
MLS# 2117470Listed by: JASON MITCHELL REAL ESTATE FLORIDA, LLC. - New
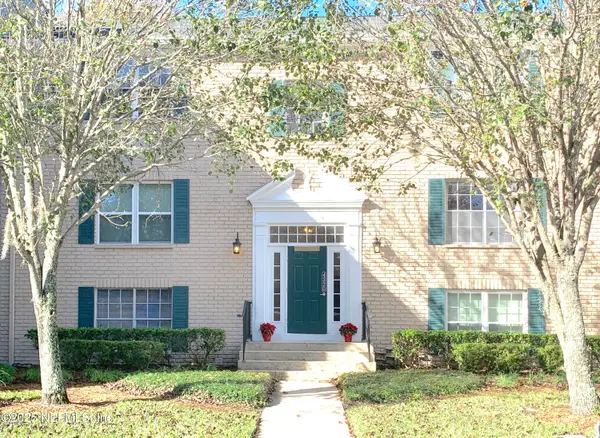 $88,900Active1 beds 1 baths833 sq. ft.
$88,900Active1 beds 1 baths833 sq. ft.4320 Plaza Gate Lane #302, Jacksonville, FL 32217
MLS# 2117474Listed by: COASTAL CHARM REALTY, LLC
