15489 Cape N Drive, Jacksonville, FL 32226
Local realty services provided by:Better Homes and Gardens Real Estate Lifestyles Realty
15489 Cape N Drive,Jacksonville, FL 32226
$620,000
- 4 Beds
- 3 Baths
- 2,724 sq. ft.
- Single family
- Active
Listed by: brenda elliott
Office: watson realty corp
MLS#:2083925
Source:JV
Price summary
- Price:$620,000
- Price per sq. ft.:$227.61
About this home
Make your MARSH-FRONT dream a reality with a recent PRICE IMPROVEMENT! Unlock untapped potential. Located in THE CAPE-golf-cart friendly neighborhood-NO MANDATORY HOA fees! Featuring a sought-after oversized flex room—perfect for an office, gym, playroom, or in-law suite, this spacious 4BR, 2.5 bath home is nestled among mature trees in a serene environment. The interior features a functional & versatile layout. Everyone has their own space to relax & unwind with the split bedroom floorplan providing maximum privacy. Entertain, relax & enjoy breathtaking marsh views from the heated/cooled Florida room, covered porch, or viewing deck. Unwind as you fish off your own private dock & watch stunning sunset skies over the marsh. An additional garage/workshop offers ideal space for hobbies or storage. Brimming with potential & ready for your personal touch, this property is located near shopping, dining, downtown, military bases, beaches, & airport. Call today for your private showing.
Contact an agent
Home facts
- Year built:1984
- Listing ID #:2083925
- Added:296 day(s) ago
- Updated:February 20, 2026 at 01:46 PM
Rooms and interior
- Bedrooms:4
- Total bathrooms:3
- Full bathrooms:2
- Half bathrooms:1
- Living area:2,724 sq. ft.
Heating and cooling
- Cooling:Central Air
- Heating:Central
Structure and exterior
- Roof:Shingle
- Year built:1984
- Building area:2,724 sq. ft.
- Lot area:5.22 Acres
Utilities
- Water:Well
- Sewer:Private Sewer
Finances and disclosures
- Price:$620,000
- Price per sq. ft.:$227.61
- Tax amount:$3,539 (2024)
New listings near 15489 Cape N Drive
- New
 $330,000Active4 beds 3 baths2,275 sq. ft.
$330,000Active4 beds 3 baths2,275 sq. ft.2127 Sotterley Lane, Jacksonville, FL 32220
MLS# 2131072Listed by: ABA REAL ESTATE - New
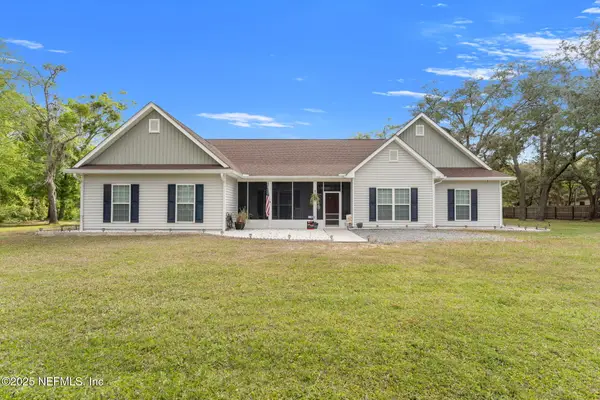 $899,900Active4 beds 3 baths3,066 sq. ft.
$899,900Active4 beds 3 baths3,066 sq. ft.12869 Boney Road, Jacksonville, FL 32226
MLS# 2127397Listed by: BERKSHIRE HATHAWAY HOMESERVICES FLORIDA NETWORK REALTY - New
 $189,000Active4 beds 2 baths1,666 sq. ft.
$189,000Active4 beds 2 baths1,666 sq. ft.7879 Lancia N Street, Jacksonville, FL 32244
MLS# 2128993Listed by: UNITED REAL ESTATE GALLERY - New
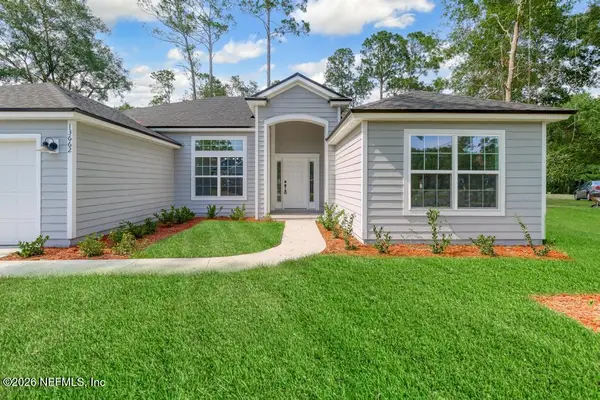 $339,888Active4 beds 2 baths2,012 sq. ft.
$339,888Active4 beds 2 baths2,012 sq. ft.6882 Barney Road, Jacksonville, FL 32219
MLS# 2129175Listed by: CRYSTAL CLEAR REALTY, LLC - New
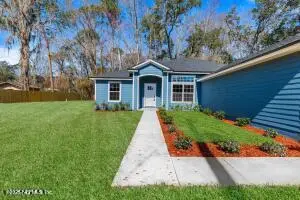 $299,888Active3 beds 2 baths1,813 sq. ft.
$299,888Active3 beds 2 baths1,813 sq. ft.6894 Barney Road, Jacksonville, FL 32219
MLS# 2129176Listed by: CRYSTAL CLEAR REALTY, LLC - Open Sat, 1 to 3pmNew
 $240,000Active3 beds 2 baths1,530 sq. ft.
$240,000Active3 beds 2 baths1,530 sq. ft.12301 Kernan Forest Boulevard #1207, Jacksonville, FL 32225
MLS# 2129898Listed by: NAVY TO NAVY HOMES LLC - Open Sat, 12 to 2pmNew
 $325,000Active4 beds 3 baths2,006 sq. ft.
$325,000Active4 beds 3 baths2,006 sq. ft.5556 Kellar Circle, Jacksonville, FL 32218
MLS# 2129944Listed by: NAVY TO NAVY HOMES LLC - New
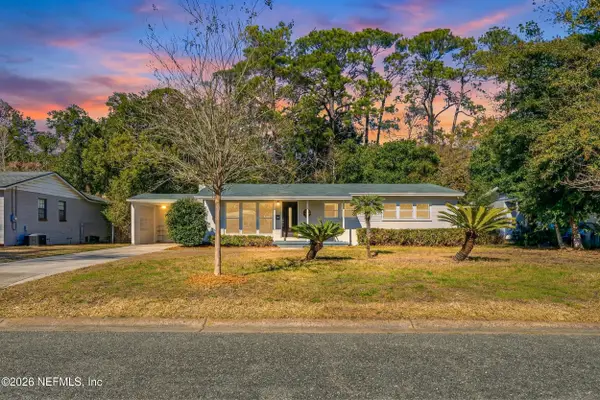 $285,000Active3 beds 2 baths1,542 sq. ft.
$285,000Active3 beds 2 baths1,542 sq. ft.3729 Marianna Road, Jacksonville, FL 32217
MLS# 2130062Listed by: KELLER WILLIAMS ST JOHNS - Open Fri, 2:30 to 5:30pmNew
 $440,000Active3 beds 2 baths1,839 sq. ft.
$440,000Active3 beds 2 baths1,839 sq. ft.12052 Cavalry Court, Jacksonville, FL 32246
MLS# 2130123Listed by: KELLER WILLIAMS REALTY ATLANTIC PARTNERS - Open Fri, 11:30am to 1:30pmNew
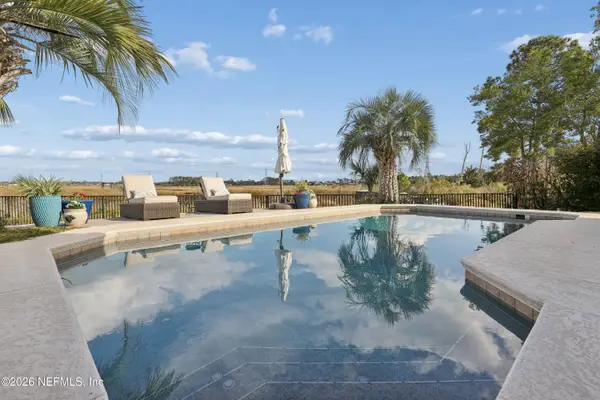 $895,000Active4 beds 3 baths2,698 sq. ft.
$895,000Active4 beds 3 baths2,698 sq. ft.2015 Spoonbill Street, Jacksonville, FL 32224
MLS# 2130202Listed by: ONE SOTHEBY'S INTERNATIONAL REALTY

