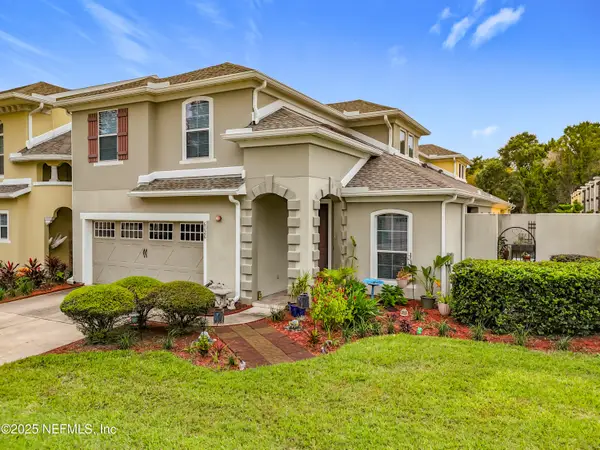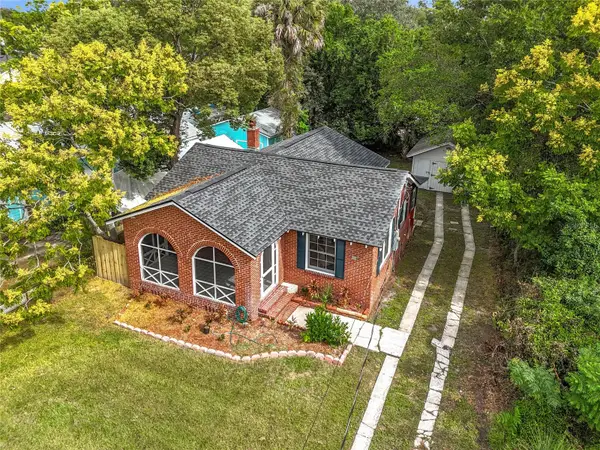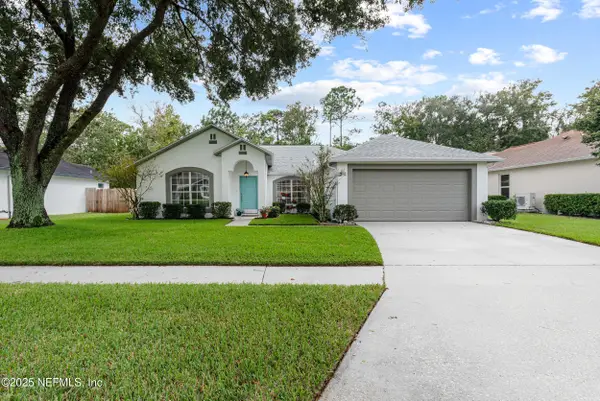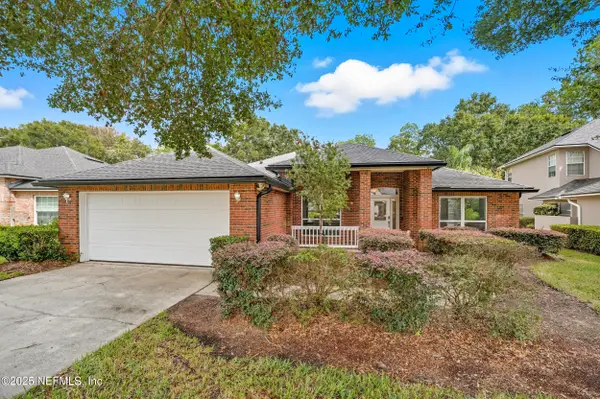1561 Arcadia Drive, Jacksonville, FL 32207
Local realty services provided by:Better Homes and Gardens Real Estate Lifestyles Realty
1561 Arcadia Drive,Jacksonville, FL 32207
$185,000
- 2 Beds
- 2 Baths
- 1,049 sq. ft.
- Townhouse
- Active
Listed by:katie jervis
Office:kst group llc.
MLS#:2105910
Source:JV
Price summary
- Price:$185,000
- Price per sq. ft.:$176.36
- Monthly HOA dues:$125
About this home
This cheerful end-unit patio home blends its original 1980s charm with fresh, modern updates and a vibrant interior! Inside, vaulted wood ceilings and newer patio doors flood the space with natural light, while bold pops of color and stylish décor make each room feel inviting. The living room, anchored by a cozy wood-burning fireplace, opens effortlessly into the heart of the home. The split floor plan includes a spacious primary suite with a unique built-in ladder leading to a loft, which makes for a perfect reading nook or creative hideaway. Step outside to your private screened patio and enjoy a large lawn. Recent upgrades include a 2023 roof, updated flooring, and a refreshed kitchen, making this home move-in ready! A perfect mix of character, comfort, and color, this San Jose home could be yours! HOA fee includes: water/sewer, septic tank maintenance, landscaping of common area, trash pick-up, common area insurance.
Contact an agent
Home facts
- Year built:1955
- Listing ID #:2105910
- Added:44 day(s) ago
- Updated:October 11, 2025 at 12:45 PM
Rooms and interior
- Bedrooms:2
- Total bathrooms:2
- Full bathrooms:2
- Living area:1,049 sq. ft.
Heating and cooling
- Cooling:Central Air
- Heating:Central, Electric
Structure and exterior
- Roof:Shingle
- Year built:1955
- Building area:1,049 sq. ft.
- Lot area:0.04 Acres
Utilities
- Water:Public, Water Connected
- Sewer:Septic Tank
Finances and disclosures
- Price:$185,000
- Price per sq. ft.:$176.36
- Tax amount:$1,406 (2024)
New listings near 1561 Arcadia Drive
- New
 $365,000Active3 beds 3 baths2,047 sq. ft.
$365,000Active3 beds 3 baths2,047 sq. ft.6126 Clearsky Drive, Jacksonville, FL 32258
MLS# 2112919Listed by: LOKATION - New
 $329,000Active2 beds 1 baths927 sq. ft.
$329,000Active2 beds 1 baths927 sq. ft.2057 Southampton Road, JACKSONVILLE, FL 32207
MLS# GC534604Listed by: FLORIDA HOMES REALTY & MORTGAGE - Open Sat, 10am to 12pmNew
 $449,900Active3 beds 2 baths1,804 sq. ft.
$449,900Active3 beds 2 baths1,804 sq. ft.13042 Viburnum N Drive, Jacksonville, FL 32246
MLS# 2111943Listed by: THE LEGENDS OF REAL ESTATE - Open Sat, 12 to 4pmNew
 $648,000Active3 beds 2 baths2,248 sq. ft.
$648,000Active3 beds 2 baths2,248 sq. ft.3761 Golden Reeds Lane, Jacksonville, FL 32224
MLS# 2112590Listed by: KEARNEY REAL ESTATE SERVICES, - New
 $324,900Active2 beds 2 baths1,296 sq. ft.
$324,900Active2 beds 2 baths1,296 sq. ft.1413 Rensselaer Avenue, Jacksonville, FL 32205
MLS# 2112715Listed by: WHOLESALE REALTY LLC - New
 $179,000Active3 beds 2 baths1,335 sq. ft.
$179,000Active3 beds 2 baths1,335 sq. ft.6105 Maggies Circle #101, Jacksonville, FL 32244
MLS# 2112912Listed by: HOUSE & HAVEN - New
 $407,000Active3 beds 2 baths1,878 sq. ft.
$407,000Active3 beds 2 baths1,878 sq. ft.12485 Hatton Chase E Lane, Jacksonville, FL 32258
MLS# 2112913Listed by: COMPASS FLORIDA LLC  $160,000Pending2 beds 2 baths1,195 sq. ft.
$160,000Pending2 beds 2 baths1,195 sq. ft.8550 Touchton Road #911, Jacksonville, FL 32216
MLS# 2112909Listed by: MOMENTUM REALTY- New
 $419,000Active3 beds 2 baths1,992 sq. ft.
$419,000Active3 beds 2 baths1,992 sq. ft.3008 Madrid E Avenue, Jacksonville, FL 32217
MLS# 2112908Listed by: RE/MAX SPECIALISTS PV - New
 $619,000Active4 beds 3 baths2,438 sq. ft.
$619,000Active4 beds 3 baths2,438 sq. ft.13811 Weeping Willow Way, Jacksonville, FL 32224
MLS# 2112341Listed by: KELLER WILLIAMS REALTY ATLANTIC PARTNERS
