15704 Northside E Drive, Jacksonville, FL 32218
Local realty services provided by:Better Homes and Gardens Real Estate Thomas Group
15704 Northside E Drive,Jacksonville, FL 32218
$481,010
- 4 Beds
- 3 Baths
- 2,335 sq. ft.
- Single family
- Active
Listed by:jeffrey riber
Office:pursuit real estate, llc.
MLS#:2103589
Source:JV
Price summary
- Price:$481,010
- Price per sq. ft.:$206
- Monthly HOA dues:$33
About this home
Quality Comes Standard - The Colleron Builders Difference
Built with care and elevated with style, this new home stands out with included features other builders consider upgrades. Nestled on an oversized lot, this home offers both space and serenity right outside your door.
Enjoy instant curb appeal with Hardie siding, stone accents, and a signature Craftsman-style garage door. The professionally landscaped yard, full-lot sod, and built-in irrigation system ensure your home looks beautiful from day one.
Inside, you'll find 9-ft ceilings, durable LVP flooring, two-tone paint, and thoughtful touches like ceiling fans in every bedroom, an electric fireplace, and recessed lighting. The gourmet kitchen shines with soft-close cabinetry, granite or quartz counters, and a full stainless steel appliance package, including the refrigerator.
Unwind in a spacious owner's suite featuring a tray ceiling, frameless tile shower, dual vanities, and a generous walk-in closet. Every home includes smart energy-efficient systems and quality finishes designed to bring you lasting comfort and value.
Schedule a showing today and come experience the difference - it's more than just a home, it's Colleron quality.
When using preferred lender and with an acceptable offer, seller is willing to contribute 3% of the purchase price towards buyer closing costs and rate buy-down.
Contact an agent
Home facts
- Year built:2025
- Listing ID #:2103589
- Added:49 day(s) ago
- Updated:October 01, 2025 at 01:44 PM
Rooms and interior
- Bedrooms:4
- Total bathrooms:3
- Full bathrooms:3
- Living area:2,335 sq. ft.
Heating and cooling
- Cooling:Electric
- Heating:Electric
Structure and exterior
- Roof:Shingle
- Year built:2025
- Building area:2,335 sq. ft.
- Lot area:0.45 Acres
Schools
- High school:First Coast
- Middle school:Oceanway
- Elementary school:Oceanway
Utilities
- Water:Public, Water Available
- Sewer:Sewer Available
Finances and disclosures
- Price:$481,010
- Price per sq. ft.:$206
- Tax amount:$536 (2024)
New listings near 15704 Northside E Drive
- New
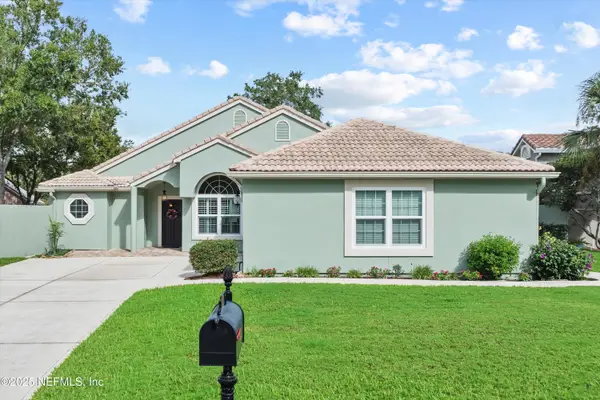 $524,900Active2 beds 2 baths2,021 sq. ft.
$524,900Active2 beds 2 baths2,021 sq. ft.4076 Mizner Court, Jacksonville, FL 32217
MLS# 2111279Listed by: WATSON REALTY CORP - New
 $239,000Active3 beds 2 baths1,389 sq. ft.
$239,000Active3 beds 2 baths1,389 sq. ft.7616 Jeremy David Lane, Jacksonville, FL 32244
MLS# 2111281Listed by: ROUND TABLE REALTY - New
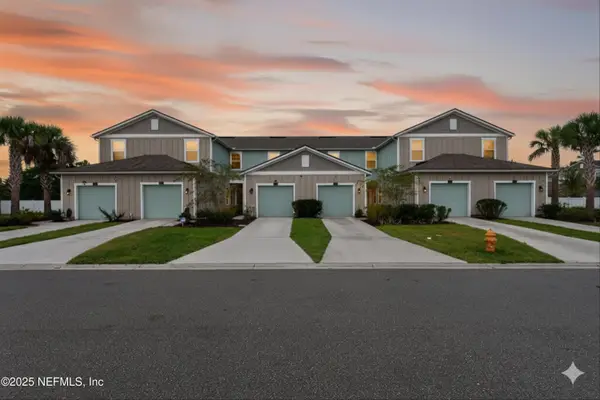 $270,000Active3 beds 3 baths1,502 sq. ft.
$270,000Active3 beds 3 baths1,502 sq. ft.12784 Veterans Court, Jacksonville, FL 32218
MLS# 2111282Listed by: LPT REALTY LLC - New
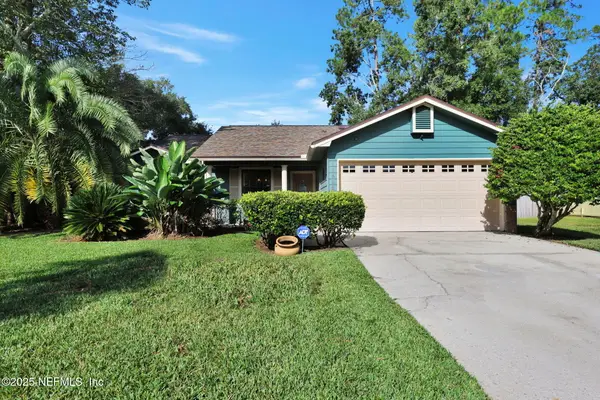 $349,900Active3 beds 2 baths1,180 sq. ft.
$349,900Active3 beds 2 baths1,180 sq. ft.11522 Sweetwater Oaks W Drive, Jacksonville, FL 32223
MLS# 2111283Listed by: WATSON REALTY CORP - New
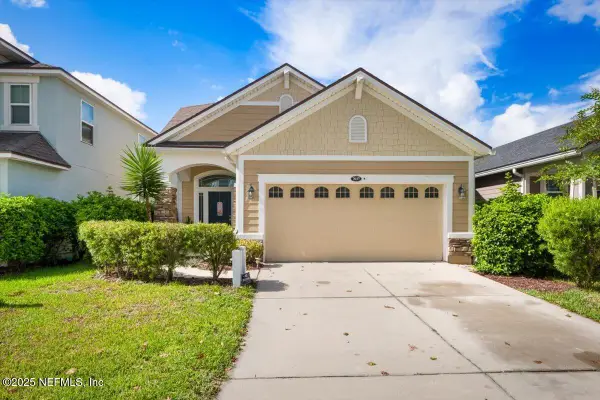 $400,000Active3 beds 3 baths1,804 sq. ft.
$400,000Active3 beds 3 baths1,804 sq. ft.7037 Azalea Grove Drive, Jacksonville, FL 32258
MLS# 2110498Listed by: MARK SPAIN REAL ESTATE - New
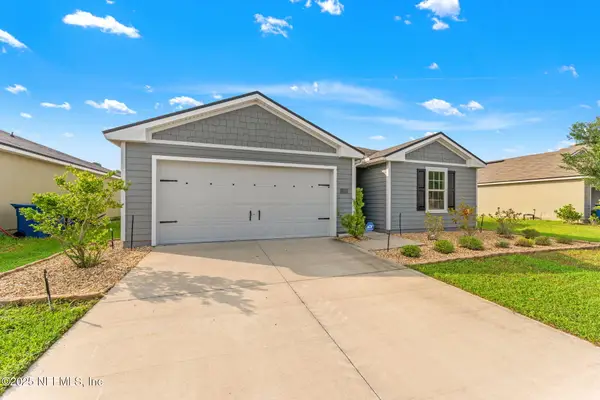 $338,000Active4 beds 2 baths1,564 sq. ft.
$338,000Active4 beds 2 baths1,564 sq. ft.11529 Stickleback Lane, Jacksonville, FL 32226
MLS# 2111271Listed by: ANCHORED REAL ESTATE GROUP LLC - New
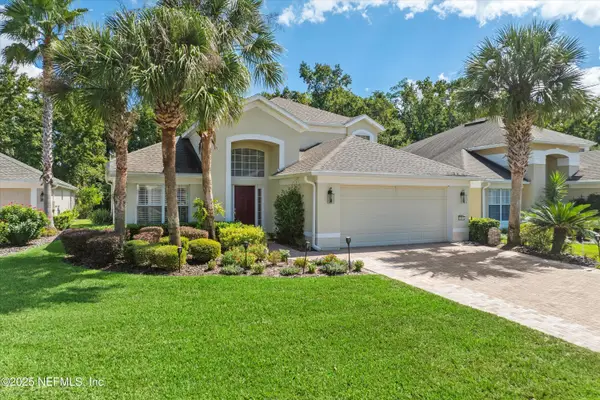 $599,000Active3 beds 3 baths2,320 sq. ft.
$599,000Active3 beds 3 baths2,320 sq. ft.9241 Sunrise Breeze Circle, Jacksonville, FL 32256
MLS# 2111268Listed by: KELLER WILLIAMS REALTY ATLANTIC PARTNERS SOUTHSIDE - New
 $580,000Active2 beds 2 baths1,914 sq. ft.
$580,000Active2 beds 2 baths1,914 sq. ft.488 Pinellas Way, Jacksonville, FL 32259
MLS# 2109492Listed by: CENTURY 21 LIGHTHOUSE REALTY - New
 $325,000Active3 beds 2 baths2,106 sq. ft.
$325,000Active3 beds 2 baths2,106 sq. ft.5828 Wending Drive, Jacksonville, FL 32244
MLS# 2110933Listed by: LA ROSA REALTY NORTH FLORIDA, LLC. - New
 $210,000Active3 beds 2 baths1,344 sq. ft.
$210,000Active3 beds 2 baths1,344 sq. ft.2822 Fitzgerald Street, Jacksonville, FL 32254
MLS# 2110955Listed by: GAILEY ENTERPRISES LLC
