1586 Elsa Drive, Jacksonville, FL 32218
Local realty services provided by:Better Homes and Gardens Real Estate Thomas Group
1586 Elsa Drive,Jacksonville, FL 32218
$316,500
- 4 Beds
- 2 Baths
- 2,180 sq. ft.
- Single family
- Active
Listed by:kalica lee
Office:united real estate gallery
MLS#:2095907
Source:JV
Price summary
- Price:$316,500
- Price per sq. ft.:$145.18
- Monthly HOA dues:$26.58
About this home
Looking for the perfect place to call yours? Don't look any further!
Welcome to this beautiful spacious home offering the perfect blend of comfort, functionality, and style. With 2,180 square feet of living space, this split floor plan provides privacy and flow, ideal for both everyday living and entertaining.
Inside, you'll find a separate formal living room featuring a cozy gas fireplace, and a formal dining room perfect for gatherings and special occasions. A thoughtfully designed built-in computer or business nook provides the ideal setup for working from home, handling daily tasks, or helping with homework.
Enjoy peace of mind with a brand-new roof (2024) and a new AC compressor (2024), ensuring energy efficiency and reliability for years to come. French doors open up to a lovely outdoor patio overlooking a pond—perfect for morning coffee, evening relaxation, or entertaining guests under the open sky.
Schedule your tour to view your new home!
Contact an agent
Home facts
- Year built:2005
- Listing ID #:2095907
- Added:97 day(s) ago
- Updated:October 04, 2025 at 12:44 PM
Rooms and interior
- Bedrooms:4
- Total bathrooms:2
- Full bathrooms:2
- Living area:2,180 sq. ft.
Heating and cooling
- Cooling:Central Air
- Heating:Central
Structure and exterior
- Year built:2005
- Building area:2,180 sq. ft.
- Lot area:1 Acres
Schools
- High school:First Coast
- Middle school:Highlands
- Elementary school:Biscayne
Utilities
- Water:Public
- Sewer:Public Sewer
Finances and disclosures
- Price:$316,500
- Price per sq. ft.:$145.18
- Tax amount:$2,545 (2024)
New listings near 1586 Elsa Drive
- New
 Listed by BHGRE$240,000Active3 beds 2 baths1,355 sq. ft.
Listed by BHGRE$240,000Active3 beds 2 baths1,355 sq. ft.10961 Burnt Mill Road #1311, Jacksonville, FL 32256
MLS# 2111930Listed by: BETTER HOMES & GARDENS REAL ESTATE LIFESTYLES REALTY - New
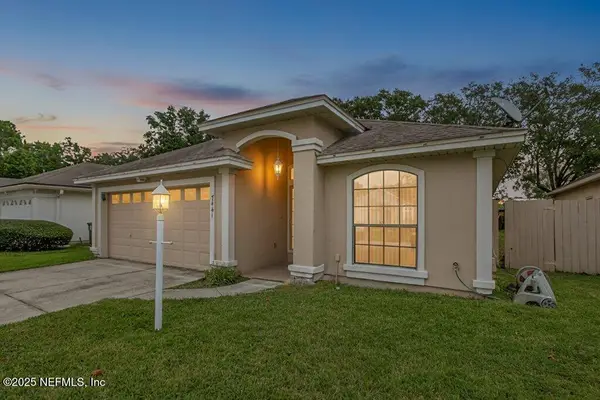 $295,000Active3 beds 2 baths1,363 sq. ft.
$295,000Active3 beds 2 baths1,363 sq. ft.7441 Carriage Side Court, Jacksonville, FL 32256
MLS# 2110504Listed by: KELLER WILLIAMS REALTY ATLANTIC PARTNERS SOUTHSIDE - Open Sat, 11am to 3pmNew
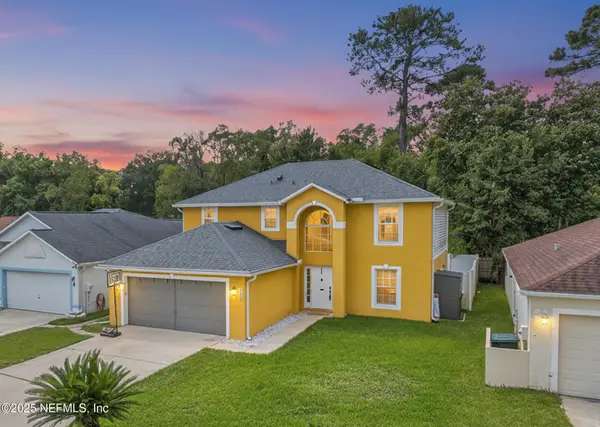 $399,999Active4 beds 3 baths2,128 sq. ft.
$399,999Active4 beds 3 baths2,128 sq. ft.2682 Lantana Lakes W Drive, Jacksonville, FL 32246
MLS# 2111251Listed by: LA ROSA REALTY NORTH FLORIDA, LLC. - Open Sat, 12 to 2pmNew
 $450,000Active3 beds 2 baths1,691 sq. ft.
$450,000Active3 beds 2 baths1,691 sq. ft.13926 Spanish Point Drive, Jacksonville, FL 32225
MLS# 2111423Listed by: KELLER WILLIAMS FIRST COAST REALTY - Open Sun, 12 to 3pmNew
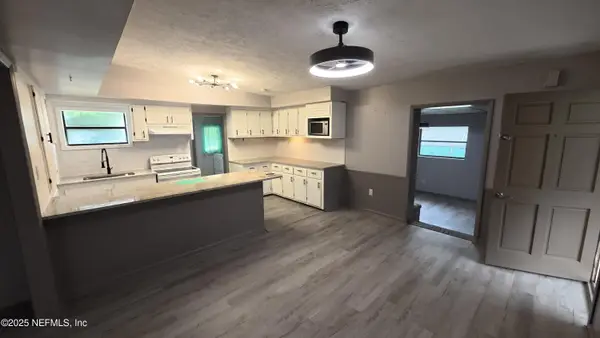 $240,000Active3 beds 1 baths1,326 sq. ft.
$240,000Active3 beds 1 baths1,326 sq. ft.6823 Brandemere S Road, Jacksonville, FL 32211
MLS# 2111925Listed by: INI REALTY - New
 $194,500Active2 beds 2 baths1,070 sq. ft.
$194,500Active2 beds 2 baths1,070 sq. ft.10200 Belle Rive Boulevard #83, Jacksonville, FL 32256
MLS# 2111926Listed by: FLORIDA HOMES REALTY & MTG LLC - New
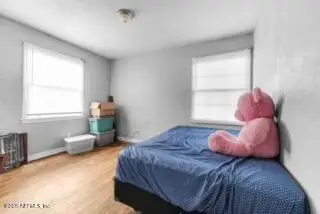 $215,000Active4 beds 2 baths1,270 sq. ft.
$215,000Active4 beds 2 baths1,270 sq. ft.4609 Cambridge Road, Jacksonville, FL 32210
MLS# 2111924Listed by: DREAM BIG REALTY OF JAX LLC - New
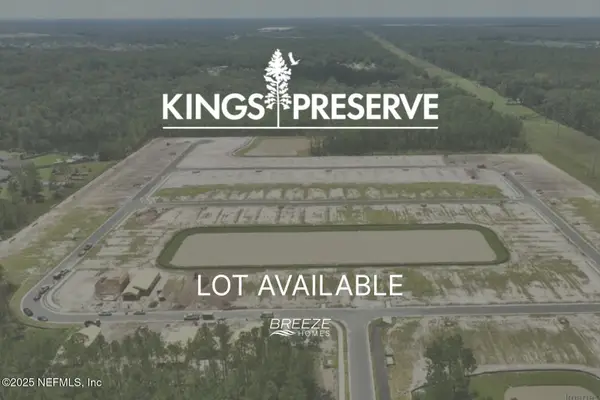 $129,900Active0.3 Acres
$129,900Active0.3 Acres7655 Greatford Way, Jacksonville, FL 32219
MLS# 2111914Listed by: BREEZE HOMES - New
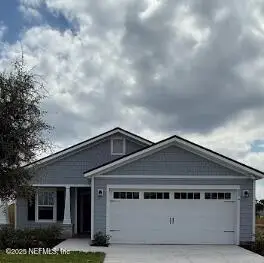 $337,900Active4 beds 2 baths1,456 sq. ft.
$337,900Active4 beds 2 baths1,456 sq. ft.8674 Crystalline Lane, Jacksonville, FL 32221
MLS# 2111915Listed by: RPB REALTY,INC - New
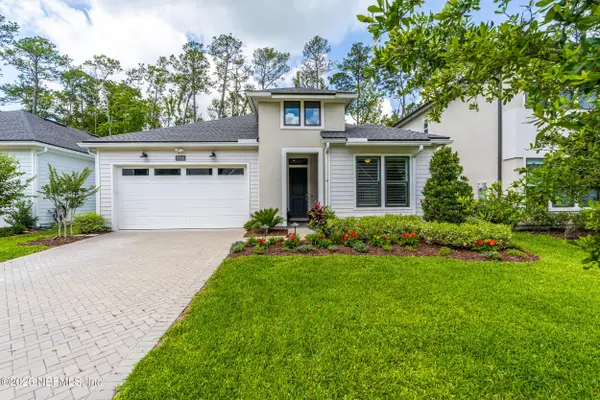 $575,000Active3 beds 2 baths2,084 sq. ft.
$575,000Active3 beds 2 baths2,084 sq. ft.9918 Filament Boulevard, Jacksonville, FL 32256
MLS# 2111919Listed by: COMPASS FLORIDA LLC
