1680 Trainors Way, Jacksonville, FL 32218
Local realty services provided by:Better Homes and Gardens Real Estate Thomas Group
1680 Trainors Way,Jacksonville, FL 32218
$364,990
- 4 Beds
- 3 Baths
- 1,975 sq. ft.
- Single family
- Active
Listed by:nancy pruitt
Office:olympus executive realty, inc
MLS#:2107081
Source:JV
Price summary
- Price:$364,990
- Price per sq. ft.:$147.83
- Monthly HOA dues:$111.08
About this home
*Sample Images*The New Haven home plan is a beautifully designed two-story residence offering 1,975 square feet of versatile living space. With four spacious bedrooms and two and a half bathrooms, this home is perfectly suited for both everyday family living and entertaining.
The open-concept main floor seamlessly connects the kitchen, dining, and living areas, creating a welcoming environment with an effortless flow. The kitchen is appointed with burlap cabinets, quartz countertops, a gas range, microwave, refrigerator, and a tankless water heater for added efficiency. Additional features include laminate flooring, a washer and dryer, and window blinds, ensuring convenience and comfort throughout.
Every detail has been thoughtfully considered, blending style and functionality with quality finishes. The two-car garage offers generous parking and storage space, making the New Haven an excellent choice for modern living. Sample images shown.
Contact an agent
Home facts
- Year built:2025
- Listing ID #:2107081
- Added:58 day(s) ago
- Updated:November 01, 2025 at 12:46 PM
Rooms and interior
- Bedrooms:4
- Total bathrooms:3
- Full bathrooms:2
- Half bathrooms:1
- Living area:1,975 sq. ft.
Heating and cooling
- Cooling:Electric
- Heating:Central, Heat Pump
Structure and exterior
- Year built:2025
- Building area:1,975 sq. ft.
- Lot area:0.15 Acres
Schools
- High school:First Coast
- Middle school:Oceanway
- Elementary school:Louis Sheffield
Utilities
- Water:Public, Water Available
- Sewer:Public Sewer, Sewer Available
Finances and disclosures
- Price:$364,990
- Price per sq. ft.:$147.83
- Tax amount:$786 (2024)
New listings near 1680 Trainors Way
- New
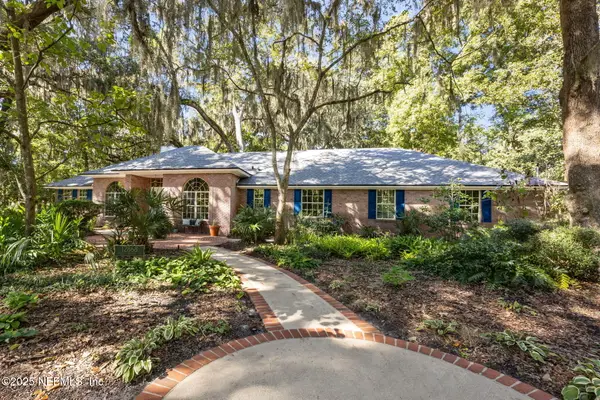 $685,000Active3 beds 2 baths2,493 sq. ft.
$685,000Active3 beds 2 baths2,493 sq. ft.12868 Mead Landing Court, Jacksonville, FL 32223
MLS# 2115968Listed by: KELLER WILLIAMS JACKSONVILLE - New
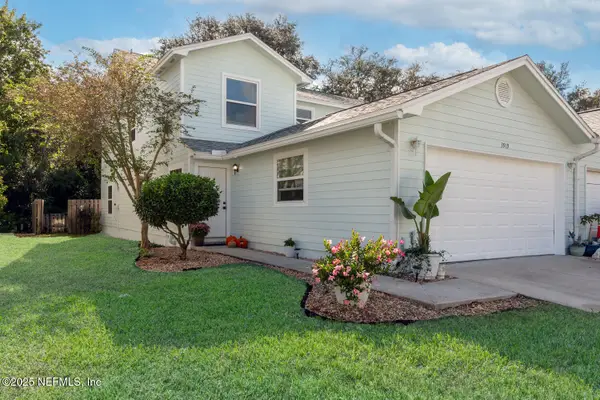 $335,000Active3 beds 3 baths1,952 sq. ft.
$335,000Active3 beds 3 baths1,952 sq. ft.3919 Meadowview N Drive, Jacksonville, FL 32225
MLS# 2115969Listed by: FLORIDA HOMES REALTY & MTG LLC - New
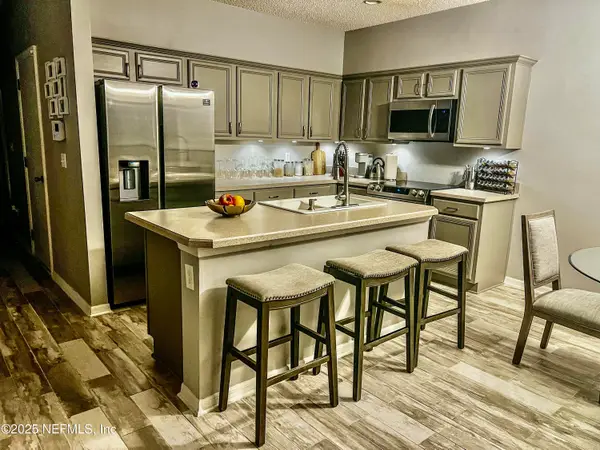 $196,000Active3 beds 3 baths1,472 sq. ft.
$196,000Active3 beds 3 baths1,472 sq. ft.5223 Brighton Park Lane, Jacksonville, FL 32210
MLS# 2112029Listed by: KASHMIRI REALTY AND PROPERTY MANAGEMENT - New
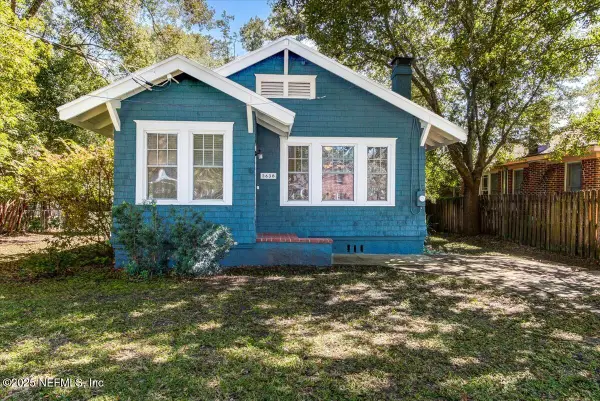 $315,000Active2 beds 2 baths1,378 sq. ft.
$315,000Active2 beds 2 baths1,378 sq. ft.3638 Walsh Street, Jacksonville, FL 32205
MLS# 2114952Listed by: WATSON REALTY CORP - New
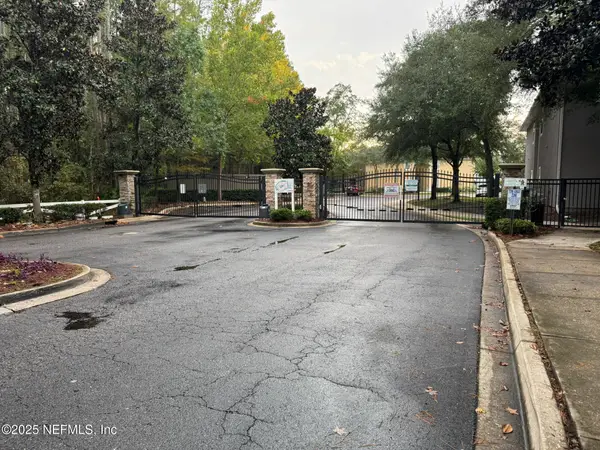 $135,000Active2 beds 2 baths1,099 sq. ft.
$135,000Active2 beds 2 baths1,099 sq. ft.6087 Maggies Circle #104, Jacksonville, FL 32244
MLS# 2115275Listed by: FLORIDA HOMES REALTY & MTG LLC - New
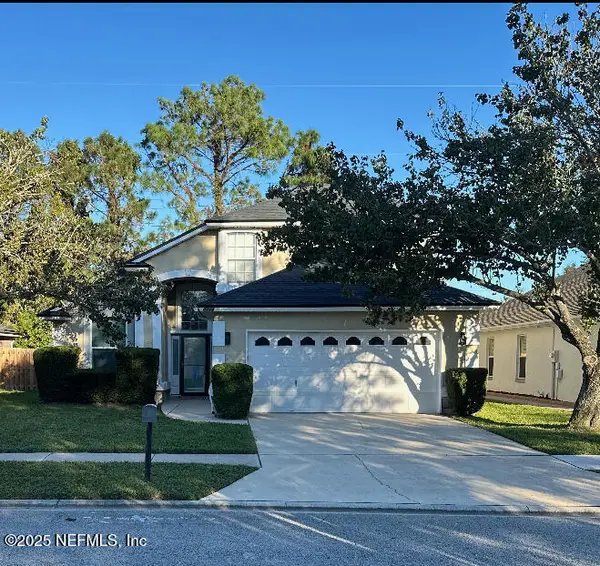 $619,900Active4 beds 3 baths2,448 sq. ft.
$619,900Active4 beds 3 baths2,448 sq. ft.3719 Sea Hawk E Street, Jacksonville, FL 32224
MLS# 2115966Listed by: JASON MITCHELL REAL ESTATE FLORIDA, LLC. - New
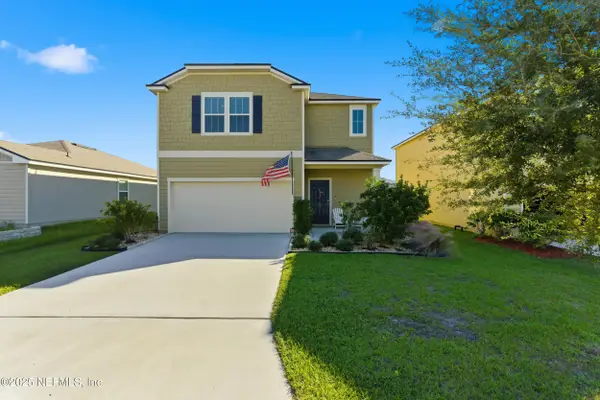 $338,000Active4 beds 3 baths2,165 sq. ft.
$338,000Active4 beds 3 baths2,165 sq. ft.3632 Sunfish Drive, Jacksonville, FL 32226
MLS# 2115967Listed by: BERKSHIRE HATHAWAY HOMESERVICES FLORIDA NETWORK REALTY - New
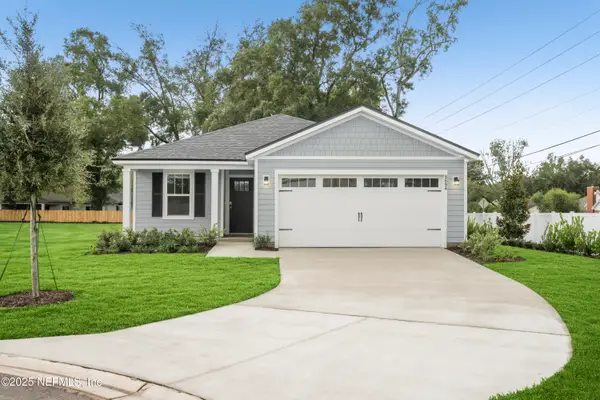 $314,900Active4 beds 2 baths1,456 sq. ft.
$314,900Active4 beds 2 baths1,456 sq. ft.8694 Crystalline Lane, Jacksonville, FL 32221
MLS# 2115963Listed by: RPB REALTY,INC - New
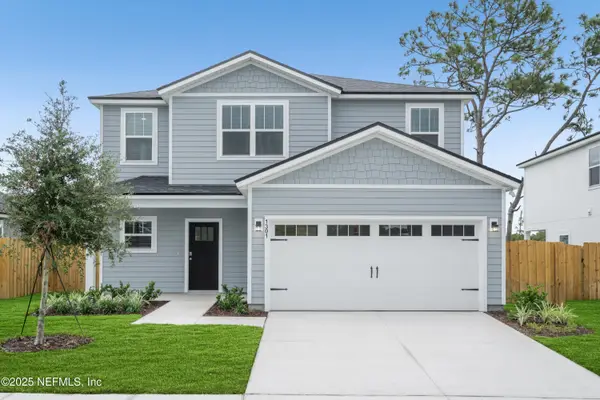 $389,900Active4 beds 3 baths1,883 sq. ft.
$389,900Active4 beds 3 baths1,883 sq. ft.1301 Jewelstone Lane, Jacksonville, FL 32221
MLS# 2115959Listed by: RPB REALTY,INC - New
 $215,000Active2 beds 2 baths1,075 sq. ft.
$215,000Active2 beds 2 baths1,075 sq. ft.2984 Songbird Drive, Jacksonville, FL 32233
MLS# 2115958Listed by: KELLER WILLIAMS FIRST COAST REALTY
