1730 Garden Grove Court, Jacksonville, FL 32211
Local realty services provided by:Better Homes and Gardens Real Estate Lifestyles Realty
1730 Garden Grove Court,Jacksonville, FL 32211
$289,985
- 3 Beds
- 3 Baths
- 1,707 sq. ft.
- Townhouse
- Pending
Listed by: richelle smart
Office: lennar realty inc
MLS#:2102292
Source:JV
Price summary
- Price:$289,985
- Price per sq. ft.:$169.88
- Monthly HOA dues:$217
About this home
MOVE IN READY!!
Welcome to this stunning Lennar Townhome The Lincoln floor plan a spacious 3-bedroom, 2.5-bath home featuring a versatile loft and a one-car garage. Enjoy the convenience of Lennar's Everything's Included package, boasting premium upgrades at no extra cost! Features include wood-look tile flooring throughout wet areas and the family room/main floor, stainless steel appliances, 42'' cabinets with quartz countertops in the kitchen and bathrooms, 2'' faux wood blinds on all windows, covered and lanai perfect for relaxing outdoors.
This nice area offers a prime location with easy access to downtown, the beaches, and major highways, making commuting a breeze. The area features mature, tree-lined neighborhoods with a mix of charming older homes and modern updates. Residents enjoy proximity to the St. Johns River, local parks, and recreational facilities, as well as nearby shopping, dining, and entertainment options.
(Conditions may apply)
Contact an agent
Home facts
- Year built:2025
- Listing ID #:2102292
- Added:101 day(s) ago
- Updated:November 15, 2025 at 08:45 AM
Rooms and interior
- Bedrooms:3
- Total bathrooms:3
- Full bathrooms:2
- Half bathrooms:1
- Living area:1,707 sq. ft.
Heating and cooling
- Cooling:Central Air, Electric
- Heating:Central, Electric, Heat Pump
Structure and exterior
- Roof:Shingle
- Year built:2025
- Building area:1,707 sq. ft.
Schools
- High school:Terry Parker
- Middle school:Landmark
- Elementary school:Merrill Road
Utilities
- Water:Public, Water Connected
- Sewer:Public Sewer, Sewer Connected
Finances and disclosures
- Price:$289,985
- Price per sq. ft.:$169.88
New listings near 1730 Garden Grove Court
- New
 $295,000Active3 beds 3 baths1,682 sq. ft.
$295,000Active3 beds 3 baths1,682 sq. ft.6383 Autumn Berry Circle, Jacksonville, FL 32258
MLS# 2117846Listed by: PREMIER HOMES REALTY INC - New
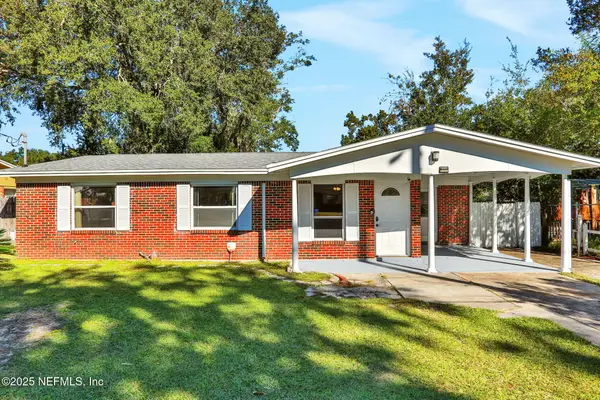 $269,000Active4 beds 2 baths1,407 sq. ft.
$269,000Active4 beds 2 baths1,407 sq. ft.7415 Leroy Drive, Jacksonville, FL 32244
MLS# 2118071Listed by: GREEN PALM REALTY & PROPERTY MANAGEMENT - New
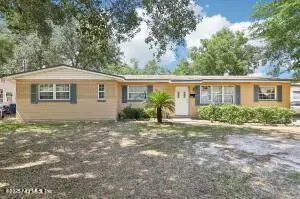 $250,000Active5 beds 2 baths2,052 sq. ft.
$250,000Active5 beds 2 baths2,052 sq. ft.7549 Quintina Drive Drive, Jacksonville, FL 32277
MLS# 2118072Listed by: UNITED REAL ESTATE GALLERY - New
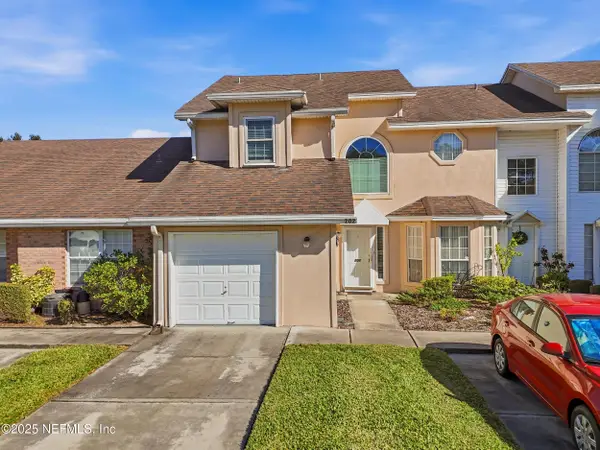 $209,900Active2 beds 2 baths1,068 sq. ft.
$209,900Active2 beds 2 baths1,068 sq. ft.11 Northside S Drive #202, Jacksonville, FL 32218
MLS# 2118073Listed by: LISA DUKE REALTY LLC - New
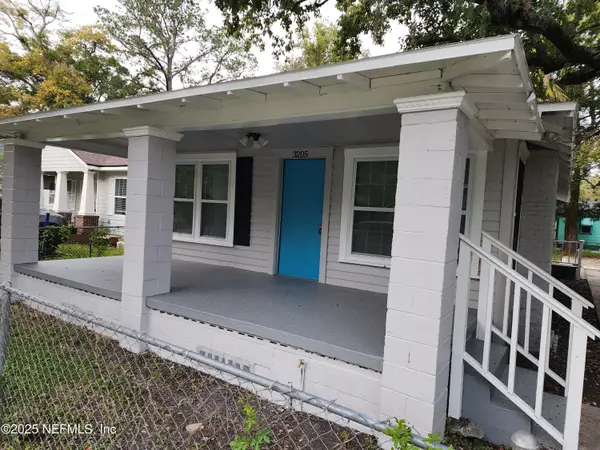 $134,900Active3 beds 2 baths1,080 sq. ft.
$134,900Active3 beds 2 baths1,080 sq. ft.3205 Dignan Street, Jacksonville, FL 32254
MLS# 2118054Listed by: POWERS REAL ESTATE SOLUTIONS LLC - New
 $112,000Active1 beds 1 baths833 sq. ft.
$112,000Active1 beds 1 baths833 sq. ft.4323 Plaza Gate Lane #102, Jacksonville, FL 32217
MLS# 2118062Listed by: RE/MAX UNLIMITED - New
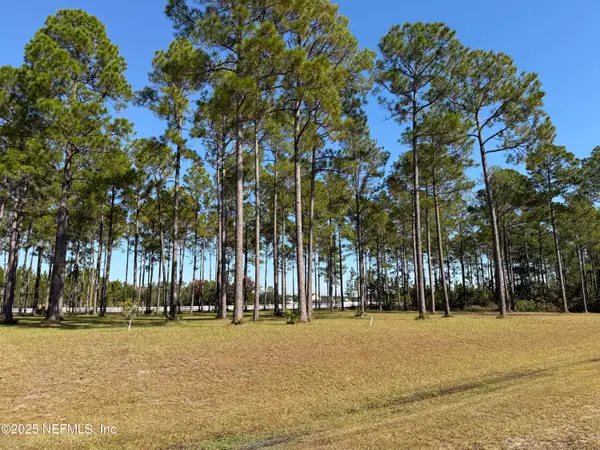 $125,000Active5.06 Acres
$125,000Active5.06 Acres10107 Hunters Chase Court, Jacksonville, FL 32219
MLS# 2118063Listed by: COMPASS FLORIDA LLC - New
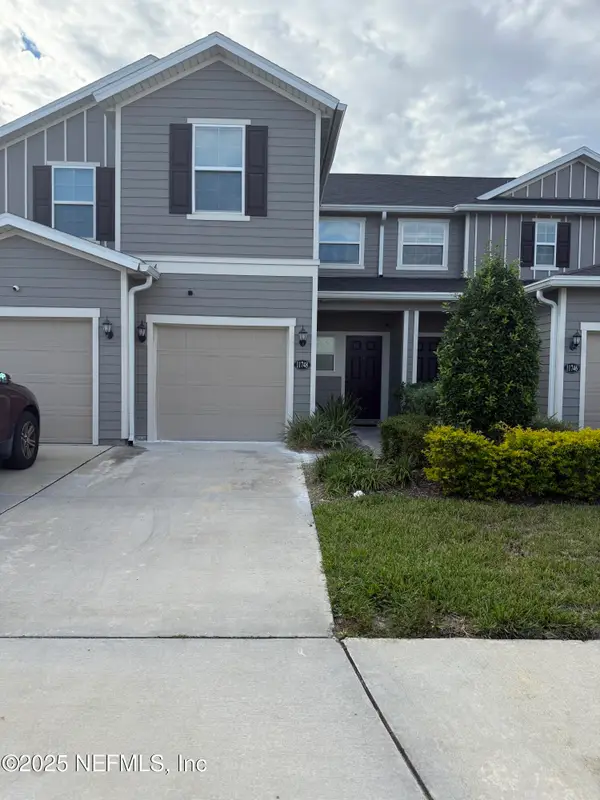 $350,000Active3 beds 3 baths1,368 sq. ft.
$350,000Active3 beds 3 baths1,368 sq. ft.11748 Beardgrass Way, Jacksonville, FL 32258
MLS# 2118066Listed by: ZALLOUM REALTY LLC - New
 $120,000Active5 beds 1 baths1,216 sq. ft.
$120,000Active5 beds 1 baths1,216 sq. ft.1510 E 19th Street, Jacksonville, FL 32206
MLS# 2118067Listed by: FIVE STAR REALTY SERVICES, INC - New
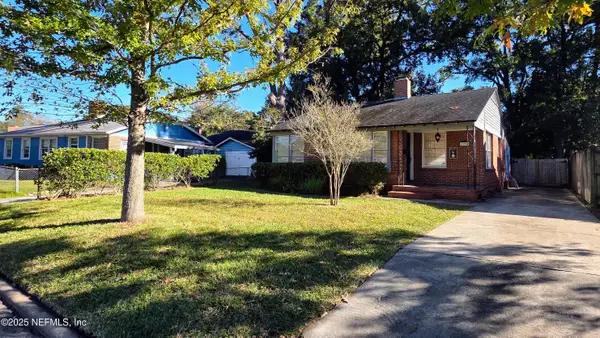 $375,000Active3 beds 2 baths1,201 sq. ft.
$375,000Active3 beds 2 baths1,201 sq. ft.2950 Remington Street, Jacksonville, FL 32205
MLS# 2118068Listed by: PACIFICO PROPERTIES
