1754 Branch Vine W Drive, Jacksonville, FL 32246
Local realty services provided by:Better Homes and Gardens Real Estate Lifestyles Realty
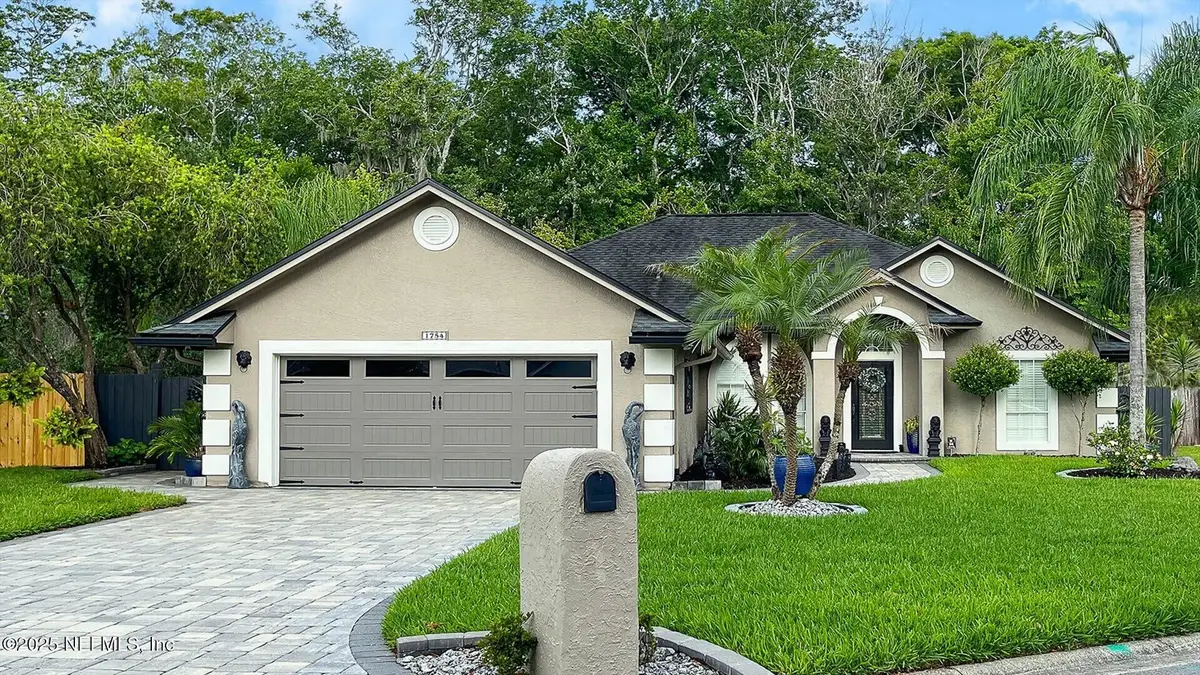
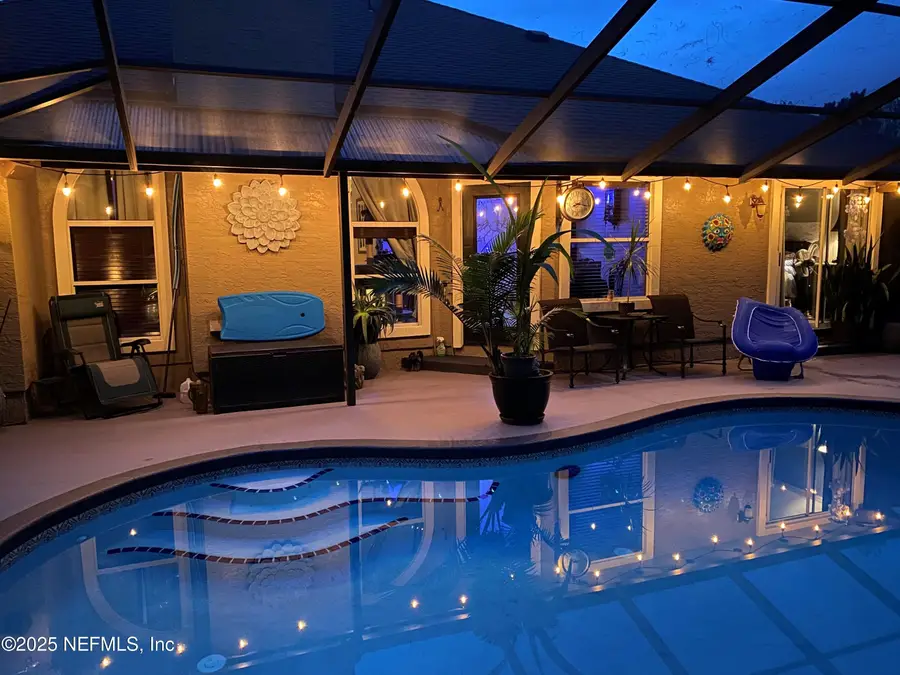
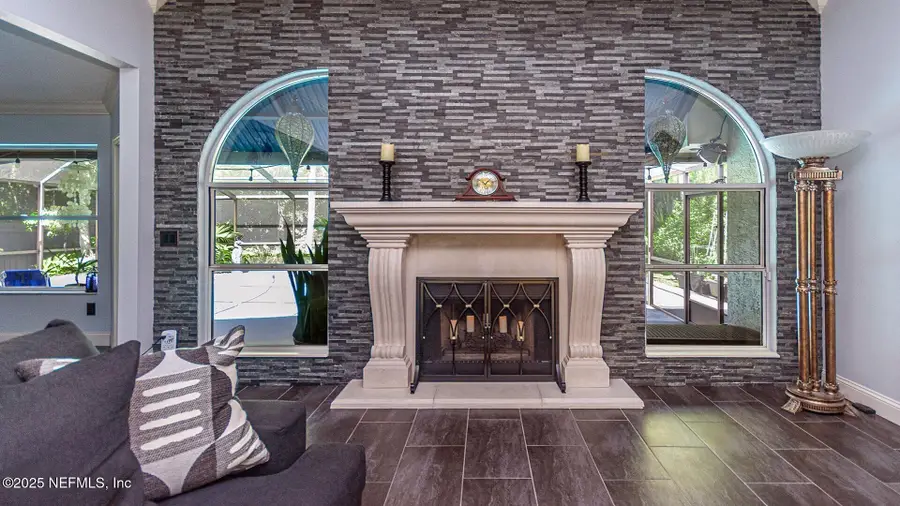
Listed by:joan horn
Office:coastal homes realty
MLS#:2092045
Source:JV
Price summary
- Price:$589,900
- Price per sq. ft.:$353.45
- Monthly HOA dues:$160
About this home
Outstanding Design! Impeccable Décor! Stunning pool home in the gated community of The Woods offers the perfect blend of modern luxury & everyday comfort. Meticulously maintained & remodeled, featuring such high-end finishes as quartz countertops, backsplash & waterfall edge, premium porcelain tile, European stone fireplace, custom cabinetry & built-ins, stack stone fireplace wall, knockdown ceilings, textured walls, recessed lighting, crown moldings & 5'' baseboards. Envious Curb Appeal! Home boasts beautiful brick paver drive & walkways. Inviting inground pool & spa is screened & comes w/automatic in-floor cleaning & new LP heater. If you love nature, you will love this lushly landscaped yard which backs to a nature preserve & is adorned w/palms & fruit trees. Upgraded water softener, plumbing & electric panel. Community offers: 2 manned entry gates, Olympic size pool, spring fed lakes, walking trails, pickleball, tennis & much more!
Contact an agent
Home facts
- Year built:1992
- Listing Id #:2092045
- Added:57 day(s) ago
- Updated:August 02, 2025 at 12:46 PM
Rooms and interior
- Bedrooms:3
- Total bathrooms:2
- Full bathrooms:2
- Living area:1,669 sq. ft.
Heating and cooling
- Cooling:Central Air, Electric
- Heating:Central, Electric
Structure and exterior
- Roof:Shingle
- Year built:1992
- Building area:1,669 sq. ft.
- Lot area:0.4 Acres
Schools
- High school:Sandalwood
- Middle school:Duncan Fletcher
- Elementary school:Alimacani
Utilities
- Water:Public, Water Connected
- Sewer:Public Sewer
Finances and disclosures
- Price:$589,900
- Price per sq. ft.:$353.45
- Tax amount:$2,994 (2024)
New listings near 1754 Branch Vine W Drive
- New
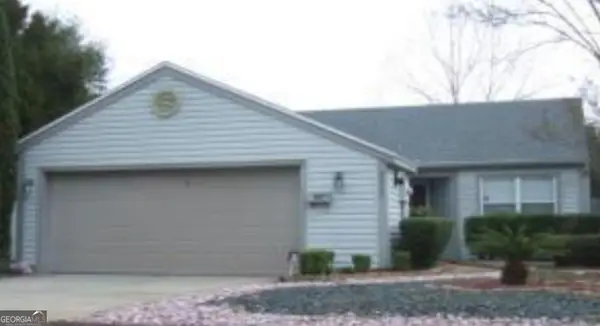 $90,000Active3 beds 2 baths944 sq. ft.
$90,000Active3 beds 2 baths944 sq. ft.8047 Mactavish Way E, Jacksonville, FL 32244
MLS# 10584644Listed by: Federa - New
 $189,000Active3 beds 3 baths1,367 sq. ft.
$189,000Active3 beds 3 baths1,367 sq. ft.5628 Marathon Parkway, Jacksonville, FL 32244
MLS# 2103911Listed by: KELLER WILLIAMS REALTY ATLANTIC PARTNERS - New
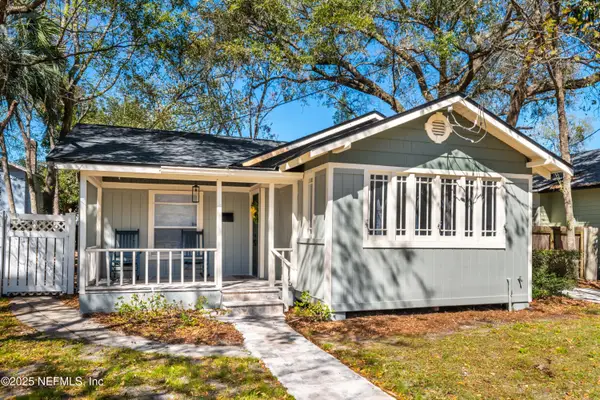 $339,000Active3 beds 2 baths1,524 sq. ft.
$339,000Active3 beds 2 baths1,524 sq. ft.4409 St Johns Avenue, Jacksonville, FL 32210
MLS# 2103921Listed by: 1 PERCENT LISTS FIRST COAST - New
 $499,900Active3 beds 2 baths1,829 sq. ft.
$499,900Active3 beds 2 baths1,829 sq. ft.1764 Huntington Avenue, Jacksonville, FL 32223
MLS# 2103924Listed by: SMILEEHOUSE AUCTION CO LLC - New
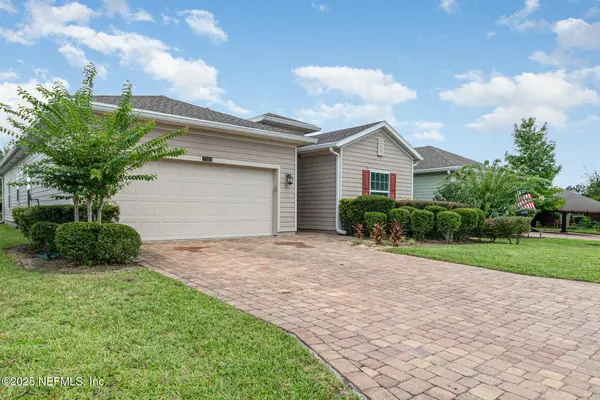 $349,900Active4 beds 3 baths2,006 sq. ft.
$349,900Active4 beds 3 baths2,006 sq. ft.7321 Blairton Way, Jacksonville, FL 32222
MLS# 2103925Listed by: ENTERA REALTY LLC - New
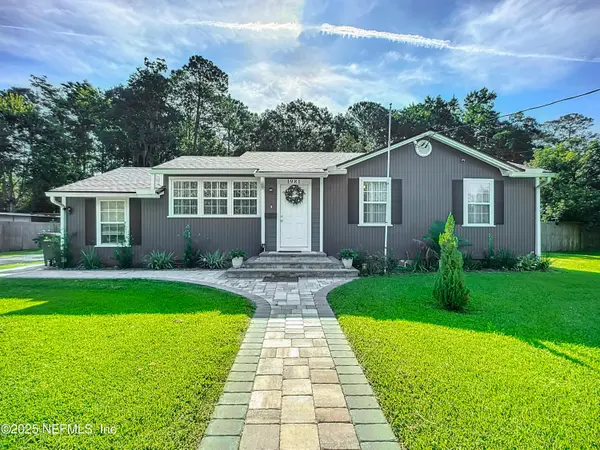 $295,000Active3 beds 1 baths979 sq. ft.
$295,000Active3 beds 1 baths979 sq. ft.1981 East Road, Jacksonville, FL 32216
MLS# 2103896Listed by: BLUE KEY PROPERTIES - New
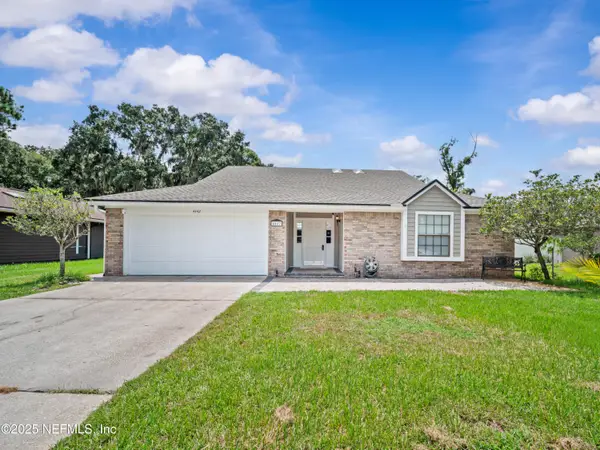 $460,000Active3 beds 2 baths1,828 sq. ft.
$460,000Active3 beds 2 baths1,828 sq. ft.4442 Forest Haven S Drive, Jacksonville, FL 32257
MLS# 2103897Listed by: FLORIDA HOMES REALTY & MTG LLC - New
 $254,900Active3 beds 3 baths1,424 sq. ft.
$254,900Active3 beds 3 baths1,424 sq. ft.10458 Big Tree E Circle, Jacksonville, FL 32257
MLS# 2103899Listed by: ASSIST2SELL FULL SERVICE REALTY LLC. - New
 $259,290Active3 beds 3 baths1,536 sq. ft.
$259,290Active3 beds 3 baths1,536 sq. ft.10104 Treasure Oaks Court, Jacksonville, FL 32221
MLS# 2103900Listed by: PULTE REALTY OF NORTH FLORIDA, LLC. - New
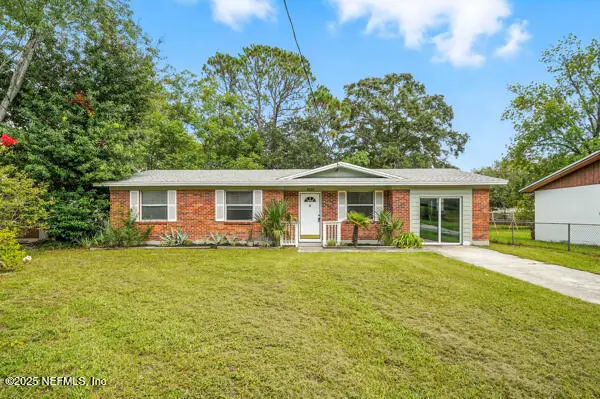 $239,900Active3 beds 2 baths1,426 sq. ft.
$239,900Active3 beds 2 baths1,426 sq. ft.5125 Saginaw Avenue, Jacksonville, FL 32210
MLS# 2103901Listed by: MOMENTUM REALTY

