1842 Hubbard Street, Jacksonville, FL 32206
Local realty services provided by:Better Homes and Gardens Real Estate Thomas Group
Listed by: brooke bohall
Office: compass florida llc.
MLS#:2085320
Source:JV
Price summary
- Price:$310,000
- Price per sq. ft.:$161.46
About this home
This beautiful home in the heart of Historic Springfield seamlessly blends modern updates with timeless charm. Zoned HVAC systems provide efficient comfort throughout, with a brand new HVAC unit just installed April 2025 upstairs. A water softener adds to the home's thoughtful upgrades, while the metal roof offers both durability and classic appeal. With three bedrooms and three full bathrooms, there's space for everyone to live and grow. Some of the original hardwood floors remain throughout the home, as well as brand new vinyl flooring. In the living room you'll find charming built-ins, a gas fireplace ready for connection through Teco Gas at no charge with account, and coffered ceilings that elevate the space. The large primary bedroom is filled with natural light , features an electric fireplace and a closet with built-ins for easy organization. Its remodeled bathroom includes a dual marble vanity and beautiful tile floor. The kitchen is well-equipped with a gas range, granite countertops, solid wood cabinetry, and a walk-in pantry. Off the kitchen, you'll find an oversized laundry room and a convenient third full bathroom with a big walk-in shower. Enjoy large gatherings in the original dining room, or use the space as an additional family room. Outside, enjoy a fully fenced backyard with a built-in firepit, a gated driveway, and ample off-street parking. The spacious front porch offers a welcoming place to relax or gather with neighbors. This home is over 100 years old and would be perfect for someone who appreciates historic homes. Located in one of Jacksonville's most vibrant and architecturally rich neighborhoods, this home benefits from Historic Springfield's walkable charm. Known for its tree-lined streets, lovingly restored homes, and active community, Springfield is home to beautiful parks, including Klutho Park, where residents enjoy open green space, playgrounds, and community events with SPAR Jax. Families will appreciate being within walking distance to well-regarded magnet schools. Just a few blocks away, Main Street offers local coffee shops, a bakery, restaurants and unique small businesses that reflect the creative energy of the neighborhood. Whether you're strolling to a community market or meeting friends at a neighborhood café, life in Springfield offers a sense of place and connection that's hard to find elsewhere in Jacksonville. Zoned CRO-S commercial, but being used as residential.
Contact an agent
Home facts
- Year built:1918
- Listing ID #:2085320
- Added:197 day(s) ago
- Updated:November 15, 2025 at 03:20 PM
Rooms and interior
- Bedrooms:3
- Total bathrooms:3
- Full bathrooms:3
- Living area:1,920 sq. ft.
Heating and cooling
- Cooling:Central Air, Electric, Zoned
- Heating:Central, Electric, Zoned
Structure and exterior
- Roof:Metal
- Year built:1918
- Building area:1,920 sq. ft.
- Lot area:0.11 Acres
Schools
- High school:William M. Raines
- Middle school:Matthew Gilbert
- Elementary school:Andrew A. Robinson
Utilities
- Water:Public, Water Connected
- Sewer:Public Sewer, Sewer Connected
Finances and disclosures
- Price:$310,000
- Price per sq. ft.:$161.46
- Tax amount:$4,305 (2024)
New listings near 1842 Hubbard Street
- New
 $345,000Active3 beds 3 baths1,668 sq. ft.
$345,000Active3 beds 3 baths1,668 sq. ft.1219 Milmor Street, Jacksonville, FL 32206
MLS# 2118085Listed by: LA ROSA REALTY JACKSONVILLE, LLC. - New
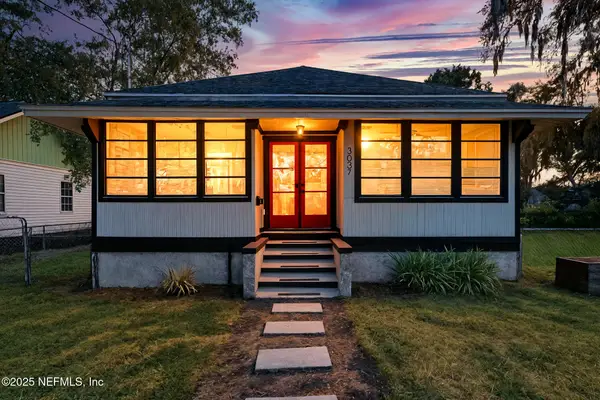 $318,000Active3 beds 2 baths1,393 sq. ft.
$318,000Active3 beds 2 baths1,393 sq. ft.3037 Gilmore Street, Jacksonville, FL 32205
MLS# 2115819Listed by: KELLER WILLIAMS REALTY ATLANTIC PARTNERS - New
 $375,000Active4 beds 3 baths2,184 sq. ft.
$375,000Active4 beds 3 baths2,184 sq. ft.1723 Boston Commons Way, Jacksonville, FL 32221
MLS# 2116617Listed by: PROVINCE REALTY GROUP LLC - New
 $265,000Active3 beds 1 baths979 sq. ft.
$265,000Active3 beds 1 baths979 sq. ft.1966 Lakewood S Circle, Jacksonville, FL 32207
MLS# 2116683Listed by: RE/MAX SPECIALISTS PV - Open Sat, 11am to 1pmNew
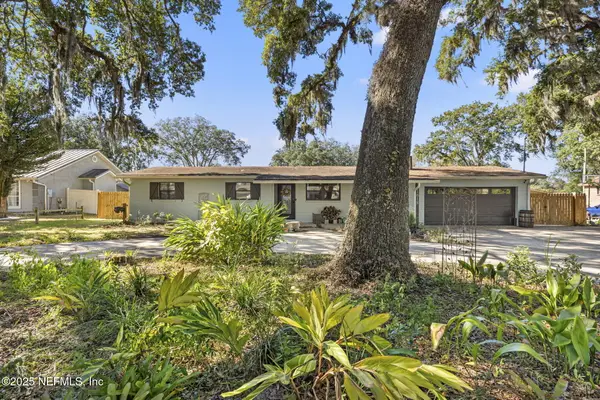 $330,000Active4 beds 3 baths2,262 sq. ft.
$330,000Active4 beds 3 baths2,262 sq. ft.1618 Hammond Boulevard, Jacksonville, FL 32221
MLS# 2117073Listed by: LPT REALTY LLC - Open Sat, 2 to 4pmNew
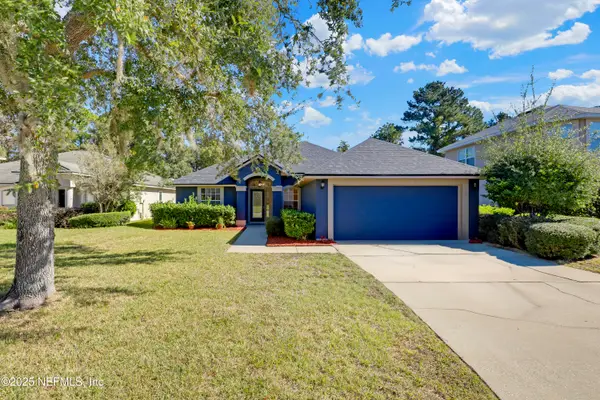 $330,000Active3 beds 2 baths1,779 sq. ft.
$330,000Active3 beds 2 baths1,779 sq. ft.13775 Devan Lee E Drive, Jacksonville, FL 32226
MLS# 2117363Listed by: CHAD AND SANDY REAL ESTATE GROUP - Open Sat, 11am to 1pmNew
 $335,000Active3 beds 2 baths1,775 sq. ft.
$335,000Active3 beds 2 baths1,775 sq. ft.695 Sid Drive, Jacksonville, FL 32218
MLS# 2117417Listed by: CHAD AND SANDY REAL ESTATE GROUP - New
 $310,000Active2 beds 2 baths2,091 sq. ft.
$310,000Active2 beds 2 baths2,091 sq. ft.6107 Carlton Road, Jacksonville, FL 32244
MLS# 2117469Listed by: FLORIDA HOMES REALTY & MTG LLC - New
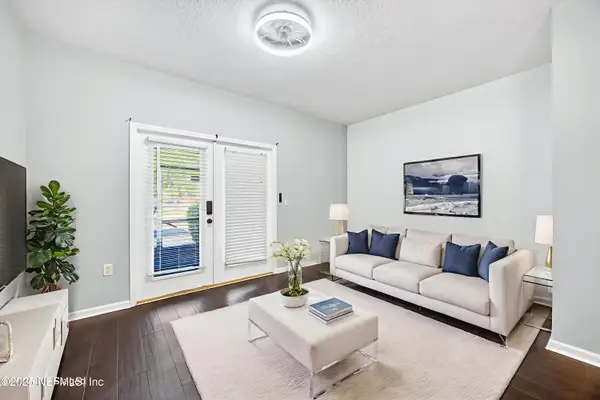 $185,000Active2 beds 3 baths1,108 sq. ft.
$185,000Active2 beds 3 baths1,108 sq. ft.1472 Pitney Circle, Jacksonville, FL 32225
MLS# 2117470Listed by: JASON MITCHELL REAL ESTATE FLORIDA, LLC. - New
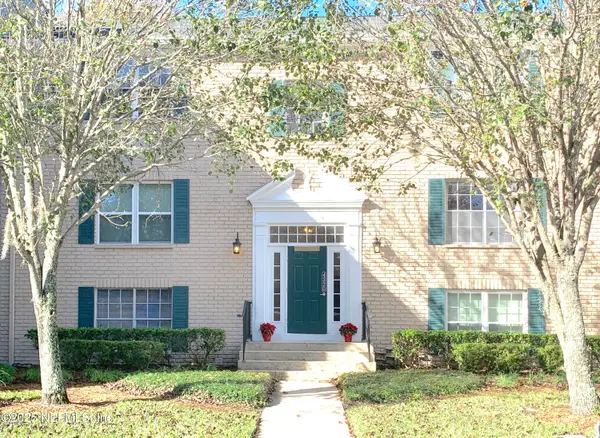 $88,900Active1 beds 1 baths833 sq. ft.
$88,900Active1 beds 1 baths833 sq. ft.4320 Plaza Gate Lane #302, Jacksonville, FL 32217
MLS# 2117474Listed by: COASTAL CHARM REALTY, LLC
