1890 Normandy Pines Lane, Jacksonville, FL 32221
Local realty services provided by:Better Homes and Gardens Real Estate Thomas Group
1890 Normandy Pines Lane,Jacksonville, FL 32221
$230,890
- 3 Beds
- 3 Baths
- 1,526 sq. ft.
- Townhouse
- Pending
Listed by: sabrina lozado bastardo
Office: pulte realty of north florida, llc.
MLS#:2090462
Source:JV
Price summary
- Price:$230,890
- Price per sq. ft.:$151.3
- Monthly HOA dues:$195
About this home
Embrace modern living in this new Landmark townhome, showcasing a timeless Traditional Elevation. With 3 bedrooms and 2.5 baths, the open-concept layout delivers a thoughtful mix of space and functionality—perfect for everyday living or hosting guests. The Kitchen shines with Stainless-Steel Appliances, rich Sarsaparilla Cabinets, Quartz Countertops, a Pantry, and a Center Island that flows into the spacious Gathering Room and welcoming Café. Step through the Café to your private Patio, ideal for quiet mornings or relaxing evenings. Upstairs, enjoy a versatile Loft, cozy Secondary Bedrooms, and a serene Owner's Suite featuring a Walk-In Closet, Dual-Sink Vanity, Soft-Close Cabinets, Private Water Closet, and a Walk-In Shower. For added convenience, the Move-In Ready Package includes a brand-new Washer, Dryer, Refrigerator, and Blinds.
Contact an agent
Home facts
- Year built:2025
- Listing ID #:2090462
- Added:172 day(s) ago
- Updated:November 19, 2025 at 09:01 AM
Rooms and interior
- Bedrooms:3
- Total bathrooms:3
- Full bathrooms:2
- Half bathrooms:1
- Living area:1,526 sq. ft.
Heating and cooling
- Cooling:Central Air
- Heating:Central
Structure and exterior
- Roof:Shingle
- Year built:2025
- Building area:1,526 sq. ft.
Schools
- High school:Edward White
- Middle school:Chaffee Trail
- Elementary school:Crystal Springs
Utilities
- Water:Public
- Sewer:Public Sewer
Finances and disclosures
- Price:$230,890
- Price per sq. ft.:$151.3
New listings near 1890 Normandy Pines Lane
- New
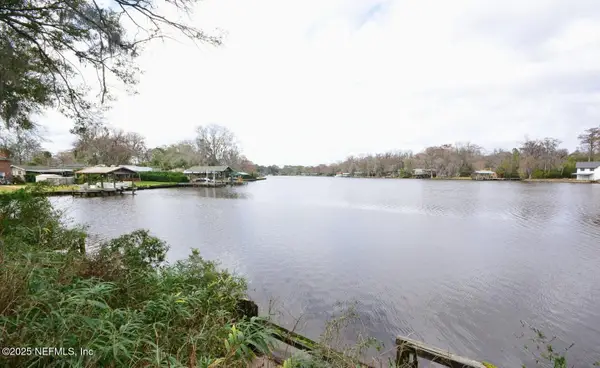 $425,000Active0.85 Acres
$425,000Active0.85 Acres2467 Ormsby E Circle, Jacksonville, FL 32210
MLS# 2118530Listed by: COLDWELL BANKER VANGUARD REALTY - New
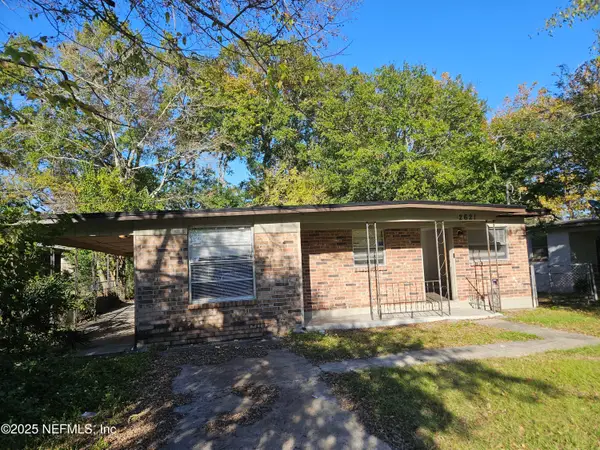 $148,900Active4 beds 1 baths1,310 sq. ft.
$148,900Active4 beds 1 baths1,310 sq. ft.2621 Wylene Street, Jacksonville, FL 32209
MLS# 2118531Listed by: INI REALTY - New
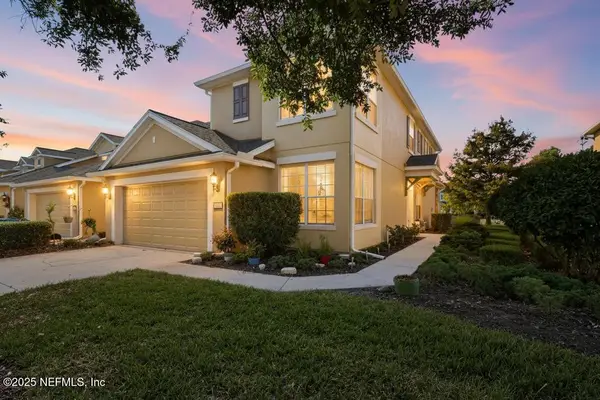 $359,900Active3 beds 3 baths2,341 sq. ft.
$359,900Active3 beds 3 baths2,341 sq. ft.14018 Saddlehill Court, Jacksonville, FL 32258
MLS# 2118534Listed by: WATSON REALTY CORP 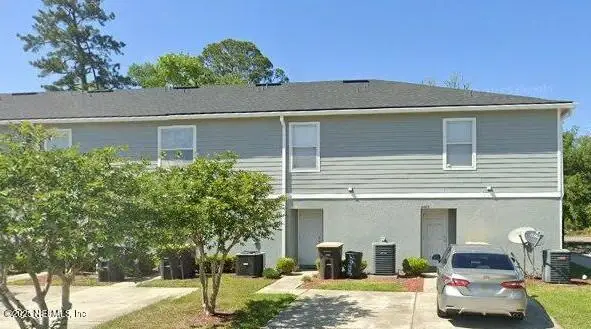 Listed by BHGRE$175,017Pending2 beds 3 baths1,334 sq. ft.
Listed by BHGRE$175,017Pending2 beds 3 baths1,334 sq. ft.8649 Mcgirts Village Lane, Jacksonville, FL 32244
MLS# 2118523Listed by: BETTER HOMES AND GARDENS LIFESTYLES REALTY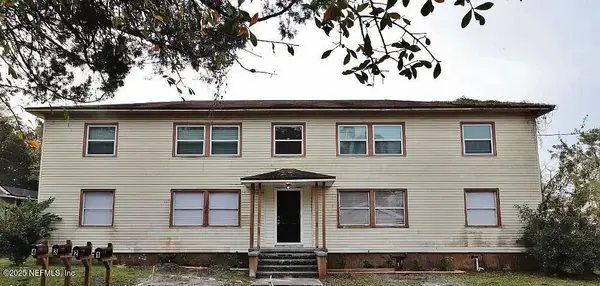 Listed by BHGRE$395,017Pending8 beds -- baths3,536 sq. ft.
Listed by BHGRE$395,017Pending8 beds -- baths3,536 sq. ft.2824 Fleming Street, Jacksonville, FL 32254
MLS# 2118525Listed by: BETTER HOMES AND GARDENS LIFESTYLES REALTY Listed by BHGRE$259,017Pending3 beds 3 baths1,539 sq. ft.
Listed by BHGRE$259,017Pending3 beds 3 baths1,539 sq. ft.1120 Comanche Street, Jacksonville, FL 32205
MLS# 2118526Listed by: BETTER HOMES AND GARDENS LIFESTYLES REALTY Listed by BHGRE$245,017Pending3 beds 2 baths1,209 sq. ft.
Listed by BHGRE$245,017Pending3 beds 2 baths1,209 sq. ft.5428 Chenango Boulevard, Jacksonville, FL 32254
MLS# 2118527Listed by: BETTER HOMES AND GARDENS LIFESTYLES REALTY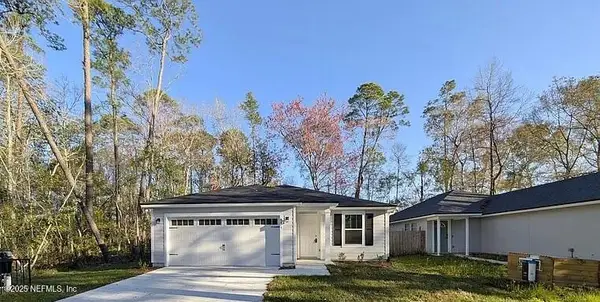 Listed by BHGRE$250,017Pending3 beds 2 baths1,200 sq. ft.
Listed by BHGRE$250,017Pending3 beds 2 baths1,200 sq. ft.8471 Metto Road, Jacksonville, FL 32244
MLS# 2118528Listed by: BETTER HOMES AND GARDENS LIFESTYLES REALTY- New
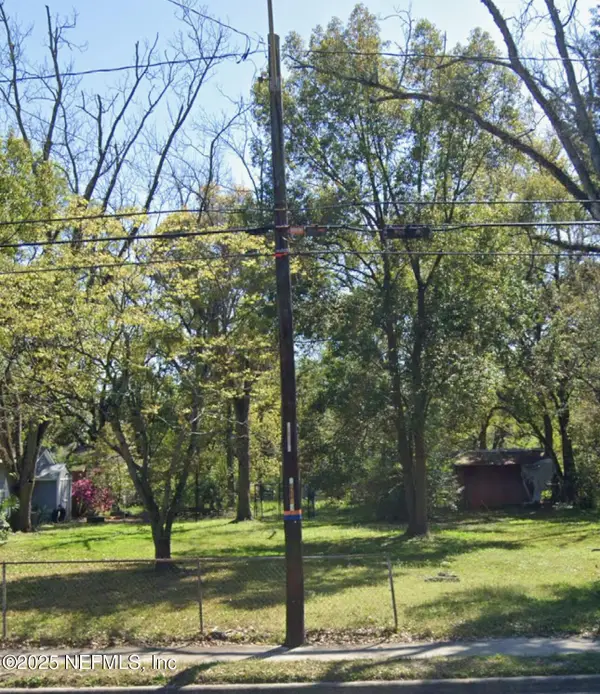 $29,000Active0.19 Acres
$29,000Active0.19 Acres0 Commonwealth Avenue, Jacksonville, FL 32254
MLS# 2118520Listed by: HERRON REAL ESTATE LLC - New
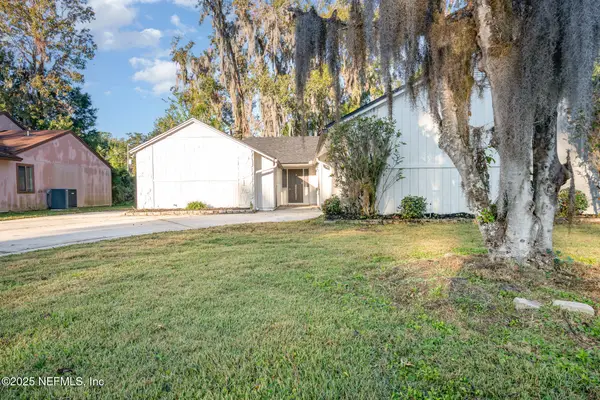 $349,900Active3 beds 2 baths1,815 sq. ft.
$349,900Active3 beds 2 baths1,815 sq. ft.3416 Eman Drive, Jacksonville, FL 32216
MLS# 2118522Listed by: HOMESMART
