1920 Burgess Hill W Circle, Jacksonville, FL 32246
Local realty services provided by:Better Homes and Gardens Real Estate Thomas Group
1920 Burgess Hill W Circle,Jacksonville, FL 32246
$460,000
- 3 Beds
- 2 Baths
- 1,638 sq. ft.
- Single family
- Active
Listed by:heather stoll
Office:era oneteam realty
MLS#:2107213
Source:JV
Price summary
- Price:$460,000
- Price per sq. ft.:$280.83
- Monthly HOA dues:$65.83
About this home
This is the one you have been waiting for! This thoughtfully designed and meticulously maintained home in Kensington is loaded with upgrades and special features! This 3-bedroom, 2-bath gem boasts a versatile split floor plan with a separate dining and living room, a beautifully updated kitchen with granite countertops, a 2-car garage with shark coating, a large, fenced back yard, an over-sized paver patio, and is pre-wired for a whole-house generator. The attention to detail is evident in every area of the home—from the lovely crown molding and wainscoting to the designer fixtures and fans to the perfect laundry room set-up. Prepare to be wowed by the primary bath featuring an oversized, upgraded walk-in shower with double rain heads and his and hers vanities and walk-in closets. The kitchen is a chef's delight—with workspace and storage space—that is perfect for preparing a gourmet meal or sharing snacks with friends while watching the big game. The owners didn't overlook the exterior! The fenced back yard is perfect for pets, play, or entertaining, complete with a back porch with shark coating, a fire-pit gathering space, a variety of fruit trees, a separate over-sized patio, and a storage shed. If you are looking for a well-appointed, move-in ready home in the heart of Jacksonville, look no further! Schedule your showing today!(
Contact an agent
Home facts
- Year built:1996
- Listing ID #:2107213
- Added:1 day(s) ago
- Updated:September 05, 2025 at 02:48 AM
Rooms and interior
- Bedrooms:3
- Total bathrooms:2
- Full bathrooms:2
- Living area:1,638 sq. ft.
Heating and cooling
- Cooling:Central Air
- Heating:Central
Structure and exterior
- Roof:Shingle
- Year built:1996
- Building area:1,638 sq. ft.
- Lot area:0.2 Acres
Schools
- High school:Sandalwood
- Middle school:Kernan
- Elementary school:Kernan Trail
Utilities
- Water:Public, Water Connected
- Sewer:Public Sewer, Sewer Connected
Finances and disclosures
- Price:$460,000
- Price per sq. ft.:$280.83
- Tax amount:$4,893 (2024)
New listings near 1920 Burgess Hill W Circle
- New
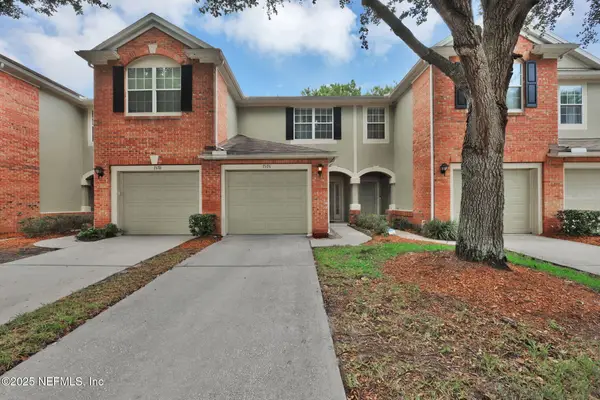 $306,000Active2 beds 3 baths1,550 sq. ft.
$306,000Active2 beds 3 baths1,550 sq. ft.7576 Red Crane Lane, Jacksonville, FL 32256
MLS# 2107309Listed by: US REALTY HUB - New
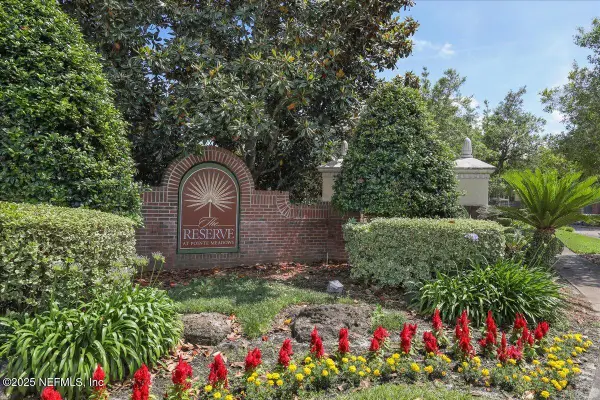 $160,000Active2 beds 2 baths1,244 sq. ft.
$160,000Active2 beds 2 baths1,244 sq. ft.7800 Point Meadows Drive #938, Jacksonville, FL 32256
MLS# 2107310Listed by: WATSON REALTY CORP - New
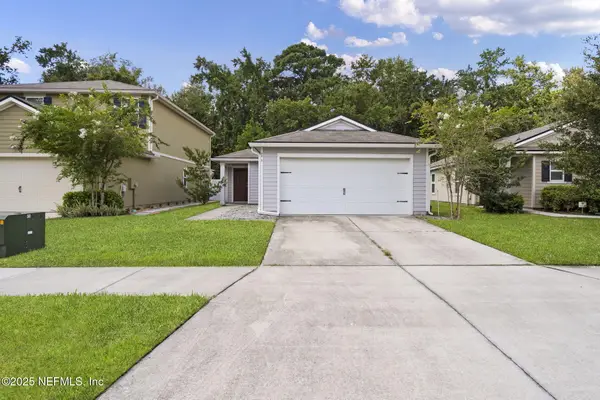 $315,000Active3 beds 2 baths1,420 sq. ft.
$315,000Active3 beds 2 baths1,420 sq. ft.8036 Meadow Walk Lane, Jacksonville, FL 32256
MLS# 2107303Listed by: HERRON REAL ESTATE LLC - New
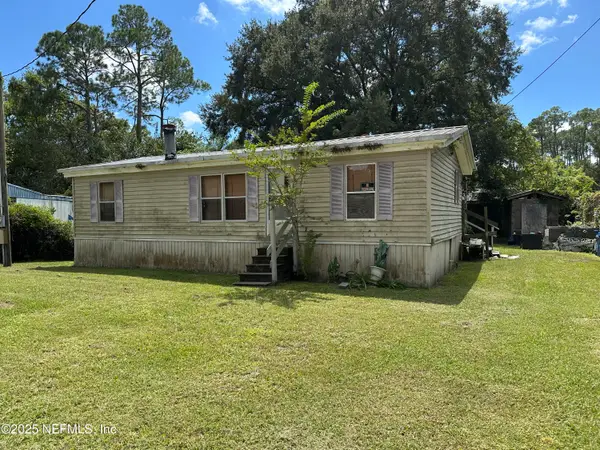 $115,000Active3 beds 2 baths960 sq. ft.
$115,000Active3 beds 2 baths960 sq. ft.3032 Snell Street, Jacksonville, FL 32218
MLS# 2107304Listed by: BOLD & SOLD LLC - New
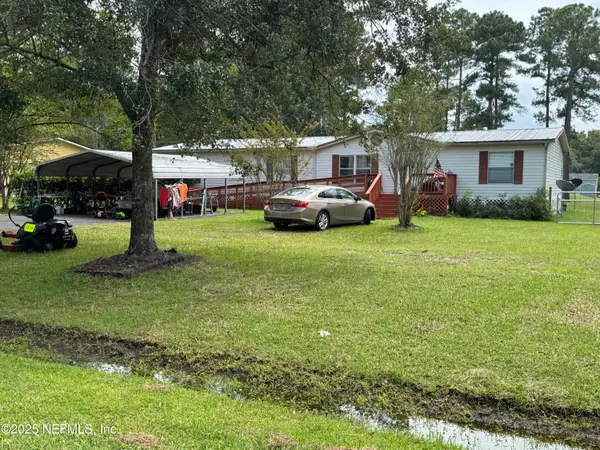 $285,000Active4 beds 2 baths1,848 sq. ft.
$285,000Active4 beds 2 baths1,848 sq. ft.11250 Kittrell Pines Terrace, Jacksonville, FL 32220
MLS# 2107305Listed by: DREAM CATCHER COTTAGES LLC - New
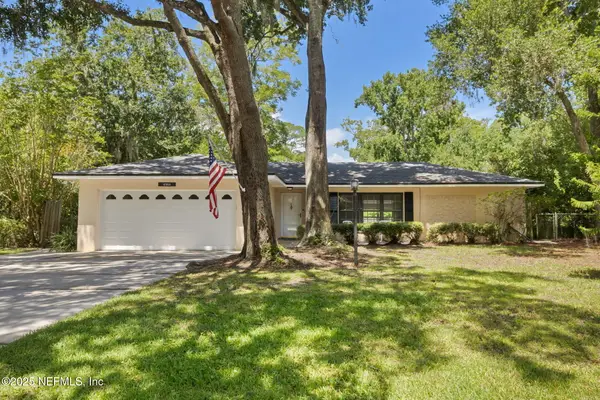 $397,500Active3 beds 2 baths1,641 sq. ft.
$397,500Active3 beds 2 baths1,641 sq. ft.12968 Mandarin Point Lane, Jacksonville, FL 32223
MLS# 2107300Listed by: WATSON REALTY CORP - New
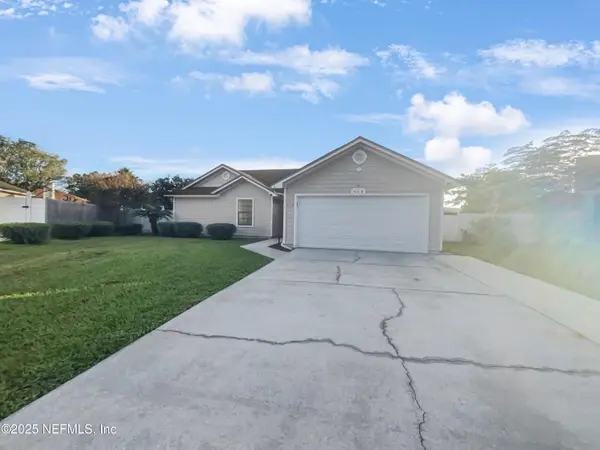 $355,000Active4 beds 2 baths1,522 sq. ft.
$355,000Active4 beds 2 baths1,522 sq. ft.454 Naugatuck Drive, Jacksonville, FL 32225
MLS# 2107291Listed by: OPENDOOR BROKERAGE, LLC. - New
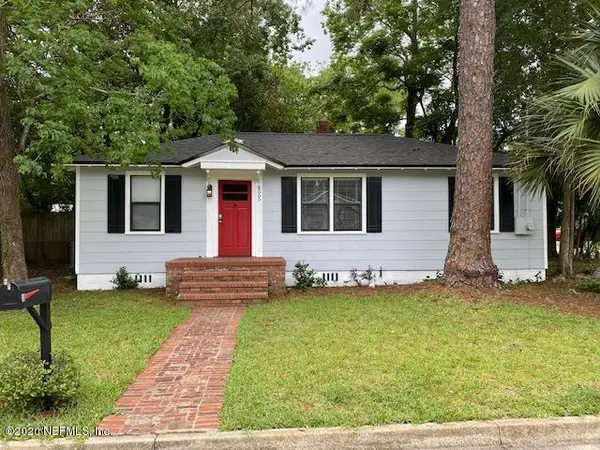 $237,900Active3 beds 1 baths866 sq. ft.
$237,900Active3 beds 1 baths866 sq. ft.4565 Royal Avenue, Jacksonville, FL 32205
MLS# 2107281Listed by: HARRIS REALTY PARTNERS LLC - New
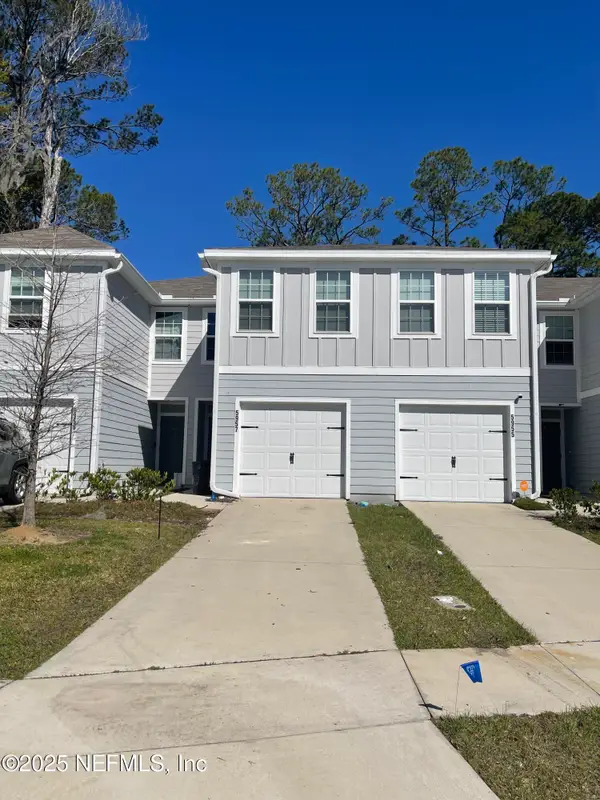 $224,900Active3 beds 3 baths1,404 sq. ft.
$224,900Active3 beds 3 baths1,404 sq. ft.5957 Creekside Crossing Drive, Jacksonville, FL 32210
MLS# 2107285Listed by: CLASSIC REALTY
