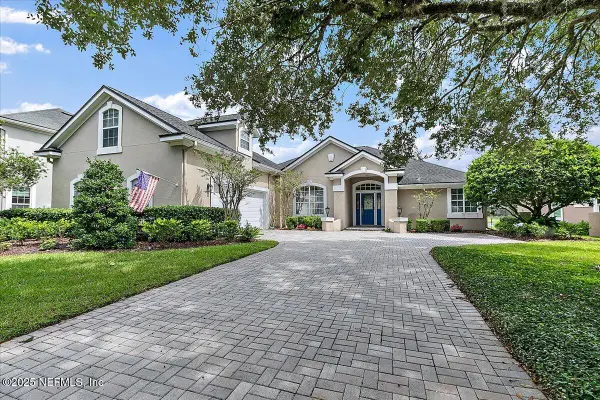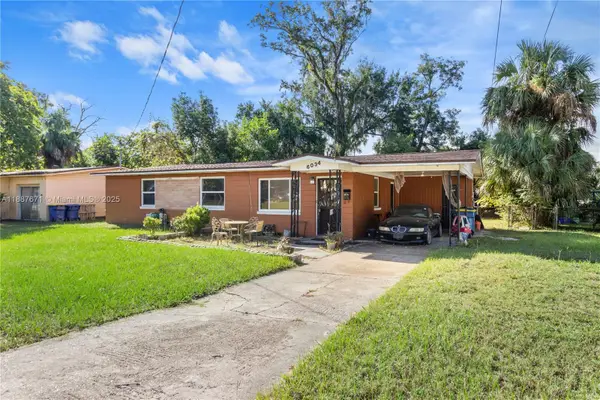1952 Hubbard Street, Jacksonville, FL 32206
Local realty services provided by:Better Homes and Gardens Real Estate Lifestyles Realty
Listed by:daniel danyus
Office:jwb realty llc.
MLS#:2096038
Source:JV
Price summary
- Price:$394,700
- Price per sq. ft.:$204.72
About this home
[Seller Incentive - 'NO PAYMENTS UNTIL 2026' w/ Seller credit, using Preferred Lender! *pending qualifications, see Flyer]
Beautiful Brand NEW Modern Construction home located in Historic Springfield, within walking distance to the great shops, restaurants, breweries and coffee shops on Main St! This home features 3 bedrooms and 2.5 bathrooms with 1928 square feet of living space. Enjoy your coffee on the large front porch overlooking your fully fenced yard! The kitchen overlooking the large living area includes new appliances, granite countertops, subway tile backsplash & a large island. Stainless steel appliances will be installed prior to closing. The primary suite is a true retreat, complete with a luxurious ensuite bathroom showcasing a double sink granite vanity, beautiful accent walll and a subway-tiled walk-in shower. Durable, wood-look tile flooring throughout the interior w carpet in the bedroom. Ceiling fans & blinds in all the rooms and cementitious hardi board siding on the exterior! New Roof, New AC, New Plumbing, New Electric, brand New home! Enjoy the benefits of new construction and the pride of homeownership where everything is fresh, functional, and fully yours.
Contact an agent
Home facts
- Year built:2025
- Listing ID #:2096038
- Added:297 day(s) ago
- Updated:October 01, 2025 at 12:43 AM
Rooms and interior
- Bedrooms:3
- Total bathrooms:3
- Full bathrooms:2
- Half bathrooms:1
- Living area:1,928 sq. ft.
Heating and cooling
- Cooling:Central Air, Electric
- Heating:Central, Electric
Structure and exterior
- Roof:Shingle
- Year built:2025
- Building area:1,928 sq. ft.
Utilities
- Water:Public, Water Connected
- Sewer:Public Sewer, Sewer Connected
Finances and disclosures
- Price:$394,700
- Price per sq. ft.:$204.72
New listings near 1952 Hubbard Street
- New
 $155,000Active3 beds 1 baths876 sq. ft.
$155,000Active3 beds 1 baths876 sq. ft.6244 Pettitford W Drive, Jacksonville, FL 32209
MLS# 2111247Listed by: EAGLES WORLD REALTY, INC - New
 $365,000Active4 beds 3 baths3,127 sq. ft.
$365,000Active4 beds 3 baths3,127 sq. ft.11453 Brian Lakes Drive, Jacksonville, FL 32221
MLS# 2111248Listed by: KELLER WILLIAMS REALTY ATLANTIC PARTNERS - New
 $159,000Active4 beds 2 baths1,427 sq. ft.
$159,000Active4 beds 2 baths1,427 sq. ft.10221 Beam Street, Jacksonville, FL 32218
MLS# 2111249Listed by: FLORIDA HOMES REALTY & MORTGAGE PROPERTY MANAGEMENT - New
 $189,900Active3 beds 2 baths9 sq. ft.
$189,900Active3 beds 2 baths9 sq. ft.4374 Loys Drive, Jacksonville, FL 32246
MLS# 2111242Listed by: BLUE DOT REAL ESTATE MIAMI, LLC. - New
 $289,900Active3 beds 2 baths1,497 sq. ft.
$289,900Active3 beds 2 baths1,497 sq. ft.8013 Weather Vane Drive, Jacksonville, FL 32244
MLS# 2111244Listed by: RE/MAX UNLIMITED - New
 $850,000Active4 beds 3 baths2,617 sq. ft.
$850,000Active4 beds 3 baths2,617 sq. ft.3817 Michaels Landing E Circle, Jacksonville, FL 32224
MLS# 2109581Listed by: WATSON REALTY CORP - New
 $54,900Active2 beds 2 baths1,115 sq. ft.
$54,900Active2 beds 2 baths1,115 sq. ft.5615 San Juan Avenue #301, Jacksonville, FL 32210
MLS# 2111232Listed by: NETWORTH REALTY OF JACKSONVILLE, LLC - New
 $365,000Active3 beds 3 baths1,938 sq. ft.
$365,000Active3 beds 3 baths1,938 sq. ft.9965 Arnold Road, Jacksonville, FL 32246
MLS# 2111228Listed by: MIDDLETON REALTY, INC. - New
 $199,000Active3 beds 2 baths1,218 sq. ft.
$199,000Active3 beds 2 baths1,218 sq. ft.6034 Columbine Dr, Jacksonville, FL 32211
MLS# A11887671Listed by: EQUITABLE COMPANY REALTORS - New
 $219,999Active3 beds 2 baths1,796 sq. ft.
$219,999Active3 beds 2 baths1,796 sq. ft.6433 N Diamond Leaf N Court, Jacksonville, FL 32244
MLS# 2110894Listed by: ONE REALTY CORP
