1969 Willesdon W Drive, Jacksonville, FL 32246
Local realty services provided by:Better Homes and Gardens Real Estate Lifestyles Realty
1969 Willesdon W Drive,Jacksonville, FL 32246
$385,000
- 3 Beds
- 2 Baths
- 1,636 sq. ft.
- Single family
- Active
Listed by:erik head
Office:real broker llc.
MLS#:2104004
Source:JV
Price summary
- Price:$385,000
- Price per sq. ft.:$235.33
- Monthly HOA dues:$31.5
About this home
Back on Market- no fault of seller or the property. Incredible amenities & LOW HOA Fees! This gorgeous Jacksonville home with breathtaking water views is nestled on a nearly quarter-acre lot in Sutton Lakes! Featuring double-door entry leading to upgraded LVP flooring, vaulted ceilings, charming arches, classy crown molding and wainscoting this home has a warm, upscale feel. The open & inviting living room is perfect for entertaining friends and family, while the kitchen offers a granite breakfast bar, timeless Brazilian cherry cabinetry & stainless steel appliances. Wake up to peaceful water views from the primary suite, complete with walk-in closet. You'll fall in love with the luxurious updated en suite with gorgeous vanity, frameless tiled shower & garden tub. Secondary bedrooms are spacious with walk-in closets. Head out to the screened lanai to take in the unbeatable water views. Relax with a cold drink while the kids play in the fenced yard. Additional upgrades include a brand-new gas water heater, newer roof, well for irrigation & epoxy floors in the garage. Sutton Lakes residents enjoy great amenities including pools, playgrounds, green spaces and a basketball court - all just minutes from I-295, shopping, dining, entertainment & the BEACH! Don't miss out - this gem won't last long!
Contact an agent
Home facts
- Year built:2000
- Listing ID #:2104004
- Added:49 day(s) ago
- Updated:October 04, 2025 at 12:44 PM
Rooms and interior
- Bedrooms:3
- Total bathrooms:2
- Full bathrooms:2
- Living area:1,636 sq. ft.
Heating and cooling
- Cooling:Central Air
- Heating:Central, Natural gas
Structure and exterior
- Roof:Shingle
- Year built:2000
- Building area:1,636 sq. ft.
- Lot area:0.24 Acres
Schools
- High school:Sandalwood
- Middle school:Landmark
- Elementary school:Brookview
Utilities
- Water:Public, Water Connected, Well
- Sewer:Public Sewer, Sewer Connected
Finances and disclosures
- Price:$385,000
- Price per sq. ft.:$235.33
New listings near 1969 Willesdon W Drive
- New
 Listed by BHGRE$240,000Active3 beds 2 baths1,355 sq. ft.
Listed by BHGRE$240,000Active3 beds 2 baths1,355 sq. ft.10961 Burnt Mill Road #1311, Jacksonville, FL 32256
MLS# 2111930Listed by: BETTER HOMES & GARDENS REAL ESTATE LIFESTYLES REALTY - New
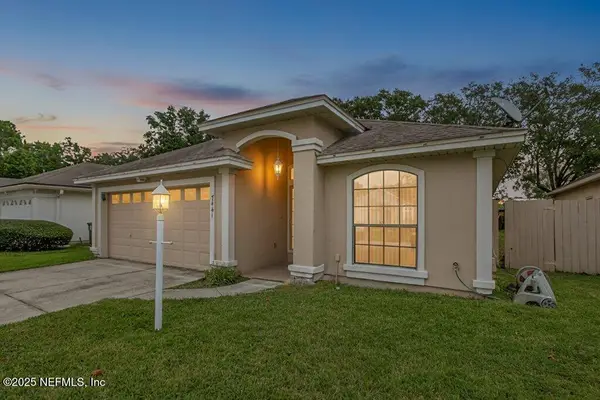 $295,000Active3 beds 2 baths1,363 sq. ft.
$295,000Active3 beds 2 baths1,363 sq. ft.7441 Carriage Side Court, Jacksonville, FL 32256
MLS# 2110504Listed by: KELLER WILLIAMS REALTY ATLANTIC PARTNERS SOUTHSIDE - Open Sat, 11am to 3pmNew
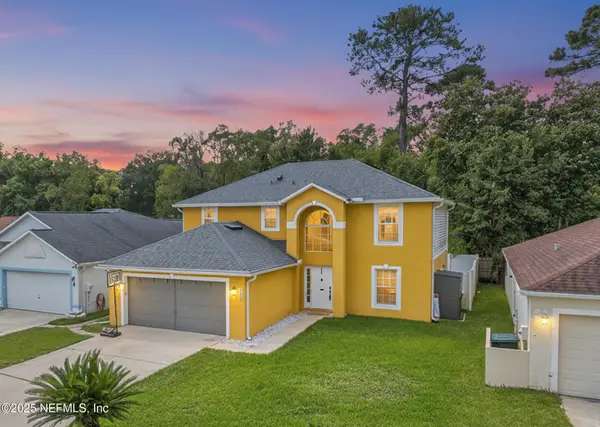 $399,999Active4 beds 3 baths2,128 sq. ft.
$399,999Active4 beds 3 baths2,128 sq. ft.2682 Lantana Lakes W Drive, Jacksonville, FL 32246
MLS# 2111251Listed by: LA ROSA REALTY NORTH FLORIDA, LLC. - Open Sat, 12 to 2pmNew
 $450,000Active3 beds 2 baths1,691 sq. ft.
$450,000Active3 beds 2 baths1,691 sq. ft.13926 Spanish Point Drive, Jacksonville, FL 32225
MLS# 2111423Listed by: KELLER WILLIAMS FIRST COAST REALTY - Open Sun, 12 to 3pmNew
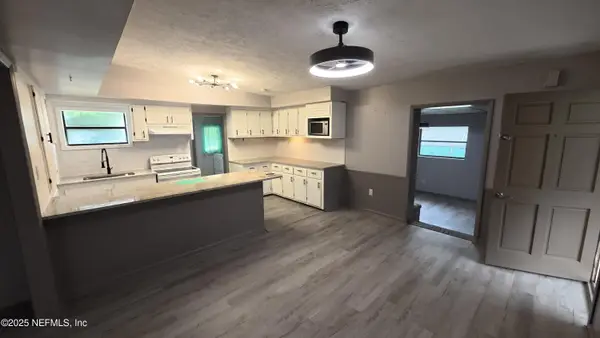 $240,000Active3 beds 1 baths1,326 sq. ft.
$240,000Active3 beds 1 baths1,326 sq. ft.6823 Brandemere S Road, Jacksonville, FL 32211
MLS# 2111925Listed by: INI REALTY - New
 $194,500Active2 beds 2 baths1,070 sq. ft.
$194,500Active2 beds 2 baths1,070 sq. ft.10200 Belle Rive Boulevard #83, Jacksonville, FL 32256
MLS# 2111926Listed by: FLORIDA HOMES REALTY & MTG LLC - New
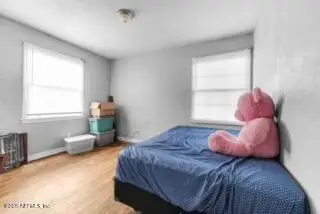 $215,000Active4 beds 2 baths1,270 sq. ft.
$215,000Active4 beds 2 baths1,270 sq. ft.4609 Cambridge Road, Jacksonville, FL 32210
MLS# 2111924Listed by: DREAM BIG REALTY OF JAX LLC - New
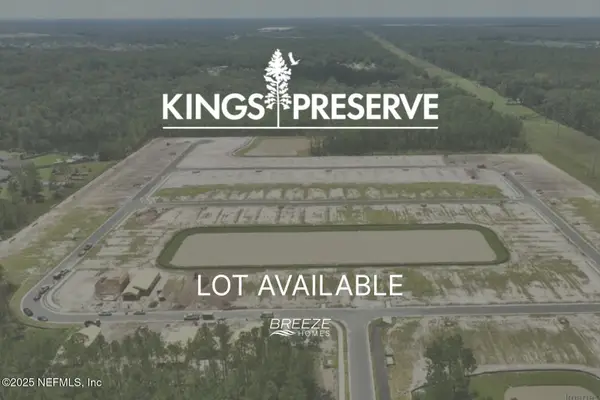 $129,900Active0.3 Acres
$129,900Active0.3 Acres7655 Greatford Way, Jacksonville, FL 32219
MLS# 2111914Listed by: BREEZE HOMES - New
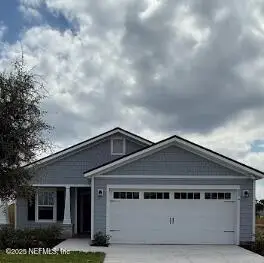 $337,900Active4 beds 2 baths1,456 sq. ft.
$337,900Active4 beds 2 baths1,456 sq. ft.8674 Crystalline Lane, Jacksonville, FL 32221
MLS# 2111915Listed by: RPB REALTY,INC - New
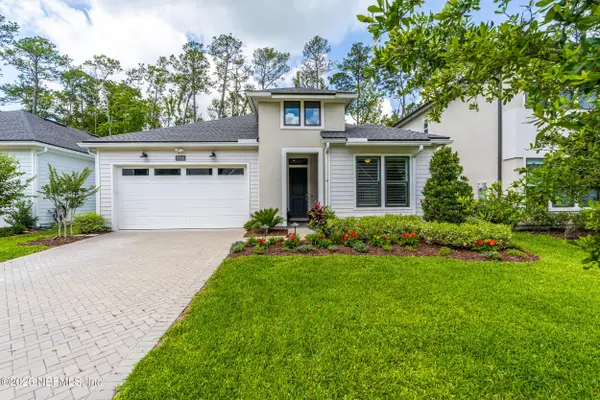 $575,000Active3 beds 2 baths2,084 sq. ft.
$575,000Active3 beds 2 baths2,084 sq. ft.9918 Filament Boulevard, Jacksonville, FL 32256
MLS# 2111919Listed by: COMPASS FLORIDA LLC
